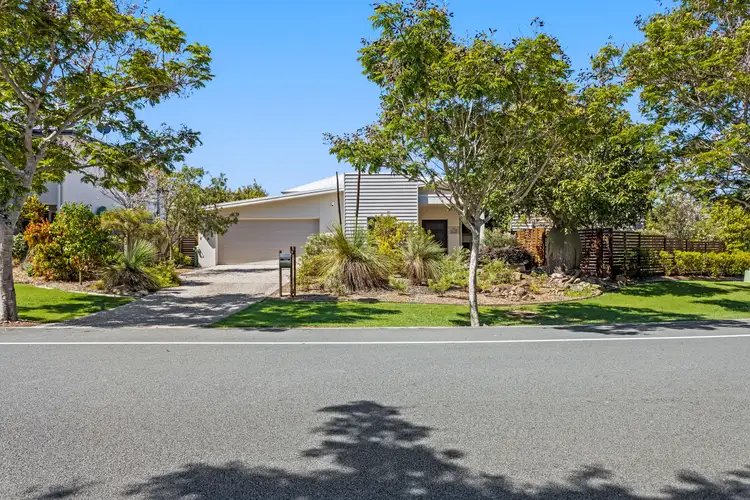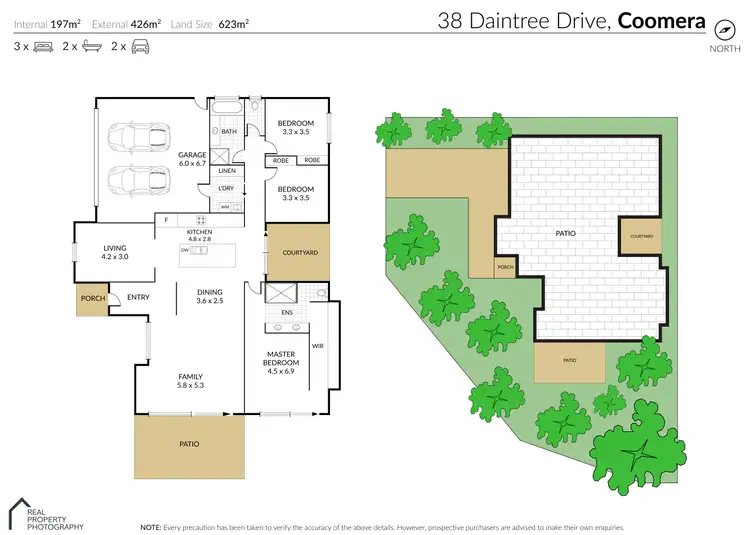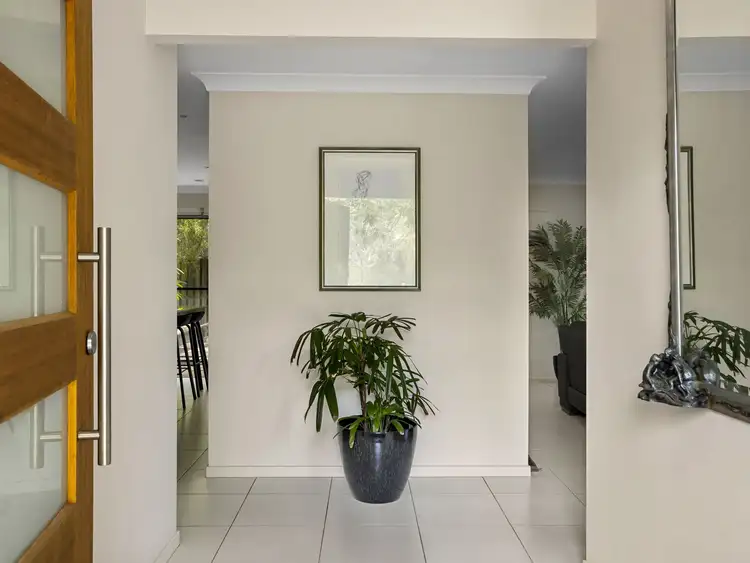INSPECTIONS AVAILABLE PRIOR TO ONLINE AUCTION, CONTACT US TODAY TO REGISTER FOR THE OPEN HOME - ATTEND IN PERSON OR VIRTUALLY VIA OUR ONLINE INSPECTIONS!
If you have been waiting for a luxurious residence for your family to call 'home', within the exclusive, and tightly-held Genesis Estate, this is a buying opportunity not to be missed. Fashioned with a one-of-a-kind and custom design, this extraordinary dwelling is dedicated to transcending the ordinary, infusing the essence of everyday living with unparalleled luxury and comfort. The bespoke design not only embodies aesthetic sophistication but also caters to the diverse dynamics of family life, featuring three bedrooms for individual retreats and moments of solitude.
THIS IS THE OPPORTUNITY THAT YOU HAVE BEEN WAITING FOR - A BARGAIN THAT WILL BE SNAPPED UP QUICKLY!!
At the core of the home lies a sanctuary for communal gatherings, where shared laughter, meals, and conversations unfold in an open plan living and dining space, creating the foundation for harmonious family life. The intentional focus on expansive interiors ensures that every member of the family, regardless of age, discovers their unique place of comfort and belonging within the residence. A separate formal living room, designed with versatility in mind, doubles as a potential fourth bedroom to accommodate evolving needs. This adaptable space caters to the ever-changing dynamics of family life, providing flexibility for various activities and functions.
The visionary design extends beyond the interiors, seamlessly integrating two separate outdoor alfresco areas that beckon for moments of relaxation and outdoor enjoyment. These alfresco spaces offer the perfect backdrop for family barbecues, gatherings, or simply basking in the tranquility of nature.
The master bedroom, boasting vast proportions, offers a private sanctuary that redefines luxury living. A generous built-in robe offers ample storage ensures a clutter-free environment, while the full-sized ensuite adds a touch of opulence to the everyday routine.
The two additional bedrooms are thoughtfully designed to provide personalized havens for every family member. Each room is generously proportioned and bathed in natural light, creating an inviting and calming atmosphere. Built-in wardrobes offer practical storage solutions, promoting an organised and serene living environment.
The meticulously landscaped gardens surrounding the residence enhance the overall sense of tranquility. Manicured lawns, vibrant flora, and well-defined pathways create a serene outdoor retreat, inviting residents to unwind and connect with nature. The thoughtful placement of windows and glass doors throughout the home allows for a seamless visual connection between the indoors and outdoors, bringing the beauty of the surrounding landscape into every room.
Property features at a glance:
• 623 square metre corner block
• Ample living space throughout, including open plan living/dining and separate living room
• Master bedroom of vast proportions, with wall-length built-in wardrobe and full sized ensuite
• Remaining bedrooms with built-in robes
• Thoughtfully designed kitchen with gas cooktop, ample storage and a convenient breakfast bar
• Two outdoor alfresco areas, plus an outdoor fire pit area
• Fully fenced gardens, dotted with mature plants & trees
• Genesis Estate is a family-friendly location, with 6km of walking trails & landscaped parklands throughout
• Access to exclusive amenities, including clubhouse with resort-style pool, gym, cinema, business centre & BBQ facilities
• 24-hour onsite & roaming security
• Approximately 7 minutes to Westfield Coomera and close to Coomera East & Red Edge shopping centres
This is not just a house; it's a meticulously crafted home that anticipates and fulfils the needs of modern family living. Don't miss the chance to make this exceptional property yours and elevate your family's lifestyle in the coveted Genesis Estate. Contact us now to schedule a private viewing and experience the epitome of luxury living.








 View more
View more View more
View more View more
View more View more
View more
