Proudly standing in an elevated position that overlooks the St Martin's and surrounding areas, 38 Dalkeith Drive in Mount Gambier offers a stunning and thoughtfully appointed family home in impeccable condition that is packed with features.
Approaching the home, you're met by a striking and welcoming design with established and manicured gardens, situated at the end of a quiet cul-de-sac. Upon entry, floating timber flooring contrasts with neutral tones throughout the main living space, with bold kitchen cabinetry a highlight at the heart of the home. Stainless steel appliances include gas cooktop, oven with separate grill, and a two-drawer dishwasher, whilst the built in BBQ with large rangehood in the enclosed alfresco is an entertainers dream - take in the elevated north facing views and bask in the natural light all whilst sheltered from the weather and kept comfortable with r/c air conditioning!
The main living includes a gas fireplace plus r/c air con and benefits from a north easterly aspect taking in the morning sunshine, with an adjoining office space ideal for working at home or dedicated study. There are multiple dining options between the main living space and the adjoining alfresco as mentioned, with a large theatre or family room providing a perfect option for a 2nd living space or separate kids playroom, complete with built in speakers and another r/c air con.
The master suite at the front of the home includes an intuitively designed floorplan with the shift worker in mind, including extra soundproofing and r/c heating and cooling for comfort around the clock, with the WIR separating the bedroom from a resort style ensuite complete with a relaxing spa bath and heated towel rack.
Three additional carpeted bedrooms at the rear of the home provide ample space for the family, two including walk in closets and the third with built in robes and study nook. These bedrooms also benefit from a centrally positioned r/c air con in the passage.
The main 3-way bathroom includes walk in shower, bathtub, heated towel rack, convenience of a separate toilet and a large double vanity. Wet areas are completed with a spacious laundry offering storage and ample bench space plus a slide out ironing board, and rear yard access.
Outside of the home, the olive tree hedge frames a beautifully presented rear yard complete with pop up sprinklers, overlooked by a raised deck and paved courtyard. The 5.4m x 9m powered shed has been lined, carpeted and converted into the ultimate mancave, perfect for the social gathering or perhaps set up a home gym if so inclined, and side access to the yard provides ample space for a caravan or trailer. The high clearance and extra large double garage UMR provides additional storage options with a workshop and loft space as well.
The property benefits from a 9.9kw solar system to help combat rising electricity costs which has averaged 14.2MWh generated per year. Further services to the property include 3 phase power, instant gas hot water and water softener, with town water and sewer supply. There is also a full security and camera system at the property for your peace of mind.
Every aspect of this home demonstrates quality and loving care, and it is ready to invite a new family to experience all it has to offer. A fantastic location close to popular schools in St Martins Lutheran College and McDonald Park Primary School, with two new childcare facilities close by and the CBD of Mount Gambier only a short distance as well. An inspection is a must to truly appreciate - contact Alistair or Malcolm to arrange your viewing today.
Additional Property Information:
Approx Property Age: 2004
Land Size: 857sqm
Council Rates: $495 per quarter
Water Rates: approx. $207 per quarter
Rental Appraisal: a rental appraisal has been conducted of approximately $550 - $580 per week
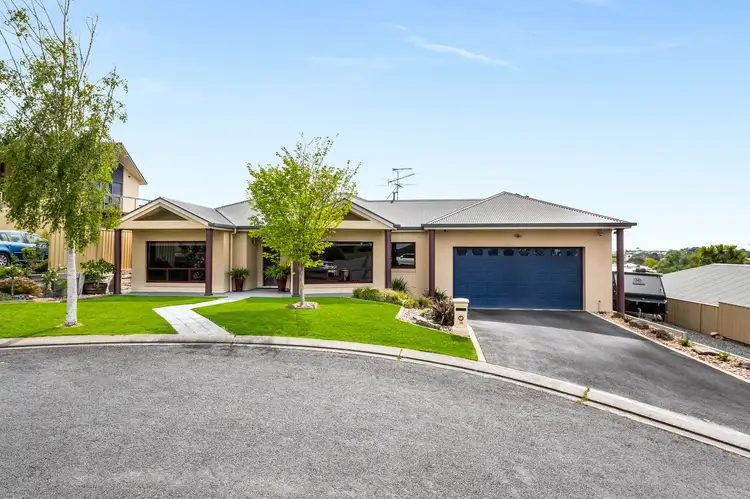

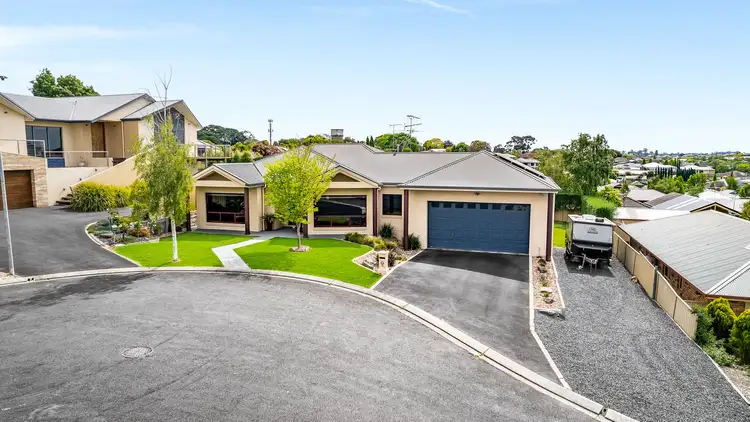
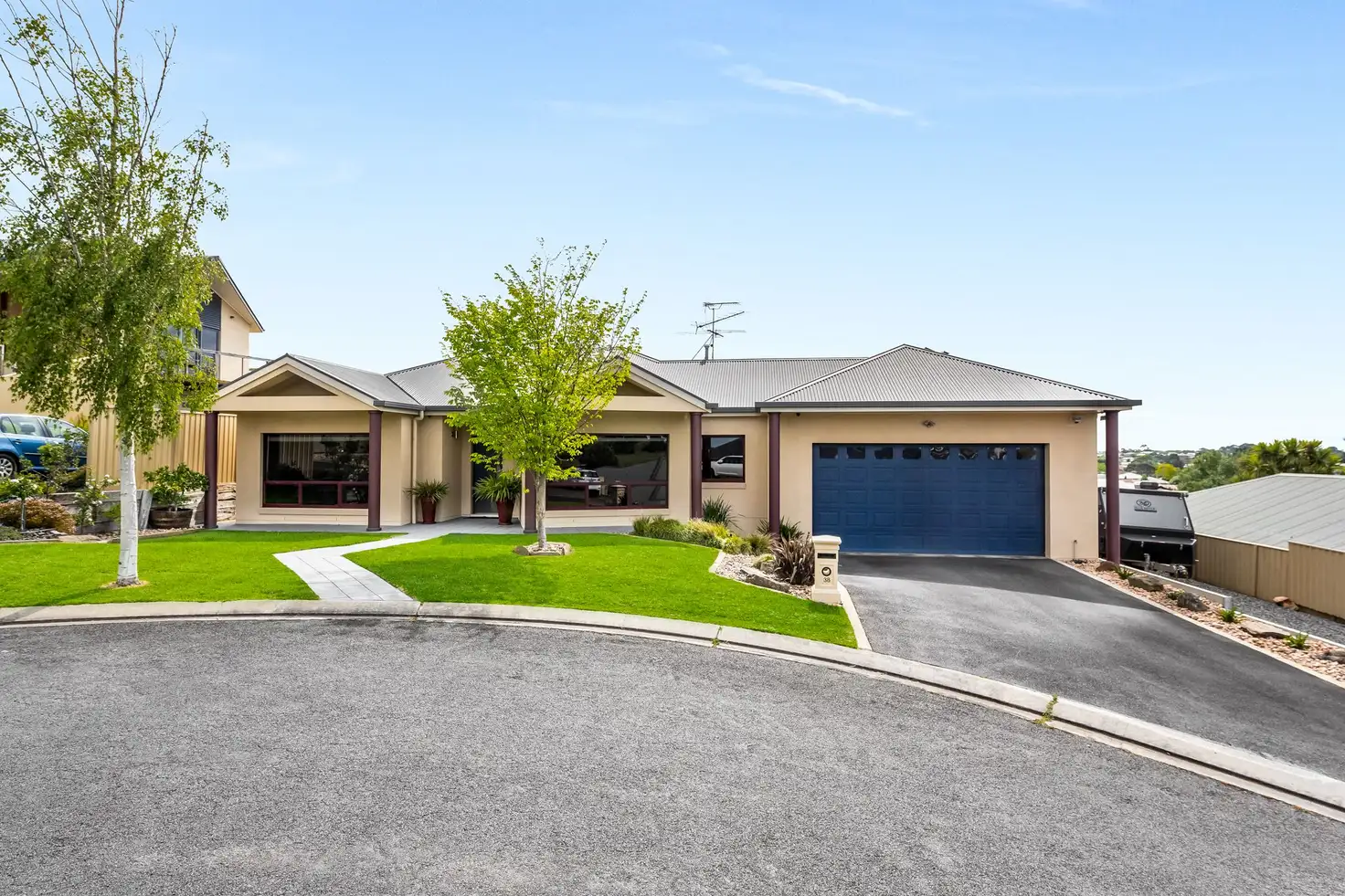


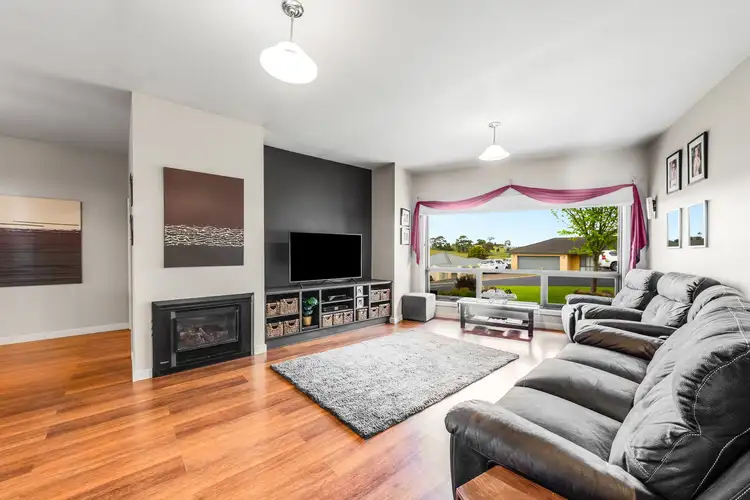
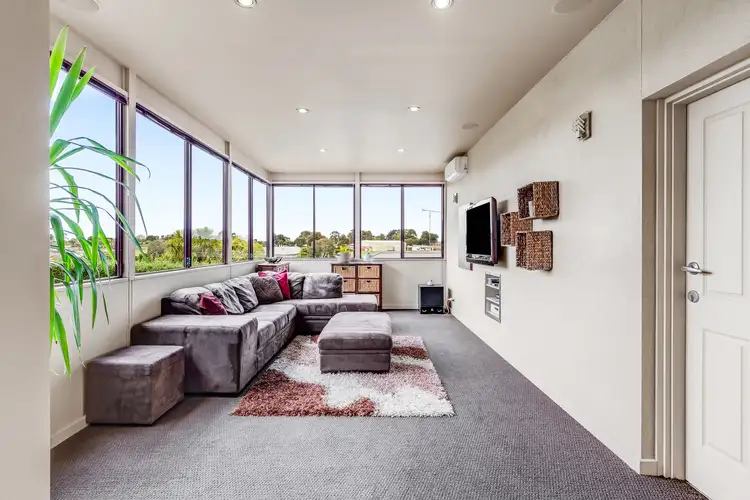
 View more
View more View more
View more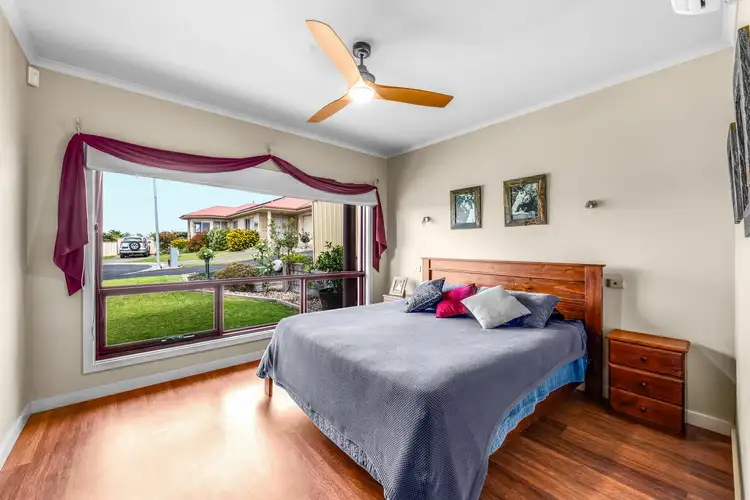 View more
View more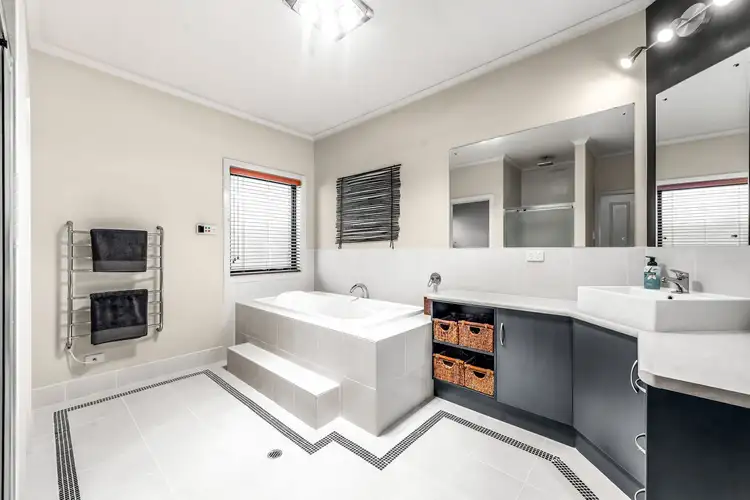 View more
View more
