Every corner of Arukah tells a story. A rare compilation of c.1860 homestead, chic one-bed cottage, studio, shedding, and enriching grounds bound by newly fenced paddocks for the sheep and pony, all woven into a unique blend of history and upcycled refinement on 4.1 serene acres.
Surrounded by dairy farms, rolling vineyards, and sun-blessed hay country, and built by the Sinkinson family themselves, 'Arukah' pulses with life, colour, and incredible possibilities - including potential to explore Airbnb or tourism avenues.
There is so much to take in.
The main cottage opens to lofty beams, Italian terracotta, timber and stone floors, and a bi-folding glass wall that divides the open plan living area and kitchen from the second bedroom.
Everywhere bespoke design creativity goes; the utmost flexibility follows.
Rendered stonewashed walls give the home a warm Mediterranean feel; the Blum kitchen is as charming as it is bespoke, showcasing Redgum benchtops, 900mm Smeg appliances, a dishwasher, and wine storage within its practical luxury.
Yet nothing shouts chic like the bathroom with a pebble-walled shower stall, claw-foot bath, and monochromatic floor tiles – its style simply sets the stage for the tactile efficiency of the second cottage, 70 metres away.
The fully restored second cottage charms with French provincial chic and more quirk – think 'Tiny Home' and you'll get the gist. From the quality kitchen, bound by solid Poplar timber benchtops, a 600mm gas cooktop and a pull-out pantry, to the sky-high rain shower, bathed in turquoise tiles that is the day's end dream.
And trust us, the ladder climb to the queen bed mezzanine is worth it – deeming it another peaceful haven with floor drawers, wall cavity storage, and temperature-adjusting pocket doors - haloed by raked ceilings and dual skylights, it'll stun as a guesthouse, Airbnb, or private retreat.
There's even finesse to the sage, timber-clad studio, perfect for the reclusive teen, for creative or wellness pursuits.
On timer and dripper irrigation, the gardens are a joyous education; the kids will have their menagerie, petting zoo, lunchbox fruit, and priceless country freedom.
For you or your guests, it'll be the morning birdsong, the evening glow, the roses, fishpond, prolific fruit and sequential Poplar trees bringing seasonal colour that camera pixels can't fully replicate - this is indeed, God's restoration work.
The initials of Arthur and George Sinkinson are etched somewhere on the property. We know why - because every inch is a proud nod to our pioneering past.
Without a doubt, Arukah is irreplaceable history reborn, a swift 10-minute spin from Woodside.
The Main Cottage:
Freshly repainted with a Mediterranean stone-washed feel
Feature Moonta Jetty redgum beams
Bi-folding glass wall divide – adding floorplan flexibility
Modern Blum kitchen, 900mm Smeg oven, 900mm gas cooktop, redgum timber benchtops + an inbuilt wine rack (dishwasher included)
Tactile bathroom with a pebble stone shower recess, solid Poplar timber benchtops & a claw foot bath
Stained glass windows
Cellar/cold store with indoor-outdoor access
Italian terracotta, timber & stone floors
Paved all-weather front & rear veranda's
Sensory rose gardens
The whole house & cottage offer filtered rain & mains water.
The French provincial 2nd Cottage with loft:
70m from main home, could seek approval as a tourism accommodation
Restored in 2022
Rustic kitchen hosts a 600mm gas cooktop, pull-out pantry, Poplar timber benchtops & quality fittings
Mezzanine loft overlooking the lounge, with raked ceilings, excellent storage & 'floor drawers'
Sky high & divine rain shower
Dual skylights creating a light airiness throughout
State govt. approved as an ancillary dwelling, could be an Airbnb – STCC for tourism use
Stone floors
Double glazing
Combustion heater
Solid hand-made Oregon front door
Upcycled timber feature walls
The Timber-clad Studio:
Sage-washed & fully insulated
A perfect office, bedroom, studio, or writer's space – even a natural therapy zone
Timber floors
Split system R/C A/C
Upcycled timber feature wall
Plantation shutters
Queen bed mezzanine level with ingenious storage
Ancillary building approved for rental
Shedding:
4-5 car workshop (15.5 x 6m) with high ceilings & loft storage
Perfect for parties with stone walling & paved floors
Timber storage shed
2 x Zincalume wood & hay sheds
Additional Features:
Undulating paddocks with both hilly & flat areas for 1 or 2 horses or sheep
Small dam, where wild ducks hatch their ducklings
2 historic wells – one with pump
Evergreen surrounds
35 fruit trees, rabbit-proof vegetable gardens – much of the prolific gardens are on timed drippers
A fully enclosed & quartered yard for chickens, rabbits, ducks or a combination of all 3
Mulberries, fig, cherry, multiple varieties of apples, lemons, oranges, pomegranate, persimmon, pears, plums & apricot trees
6 rainwater tanks + a feeder tank
New fences to the back cottage create a huge dog run, allowing them freedom.
Location:
30 minutes to Tea Tree Plaza, 25 minutes to Hahndorf, Mt. Barker & Stirling, 45 minutes to the CBD.
Property Information:
Title Reference: 6293/380
Zoning: Productive Rural Landscape
Year Built: C1860
Council Rates: $2,434.64 per annum
Water Rates: $83.20 per quarter
Adcock Real Estate - RLA66526
Andrew Adcock 0418 816 874
Nikki Seppelt 0437 658 067
Jake Adcock 0432 988 464
All care has been taken to ensure accuracy, however the agent, vendor and illustrator accept no responsibility for any errors, omissions or misdescriptions. All interested parties should make their own enquiries to verify details. Floor plan is illustrative only, measurements are approximate and fixtures shown may not be included in the sale. Rental assessment is based on supplied information and images; an accurate appraisal requires a property inspection.
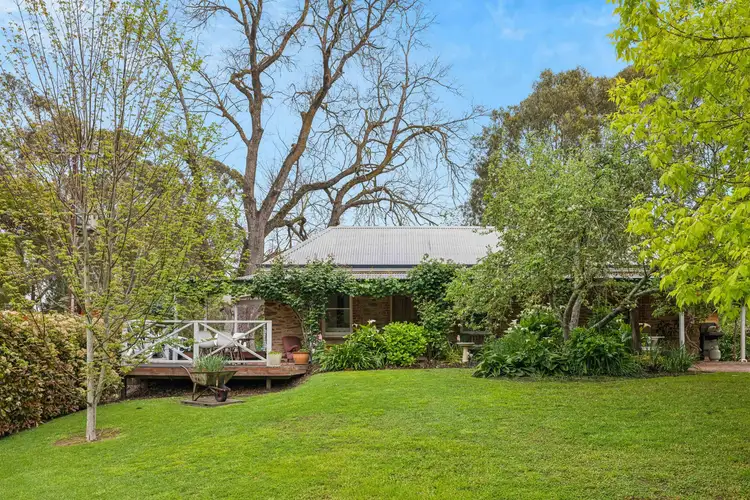
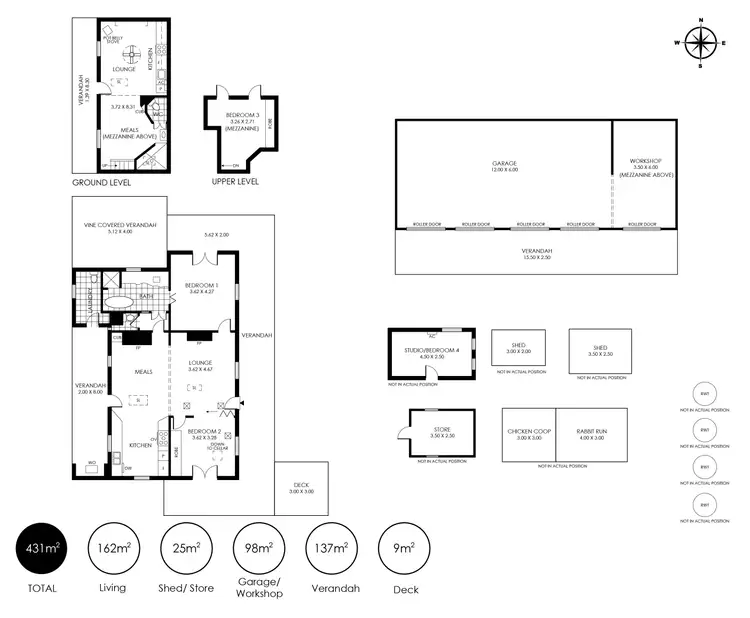
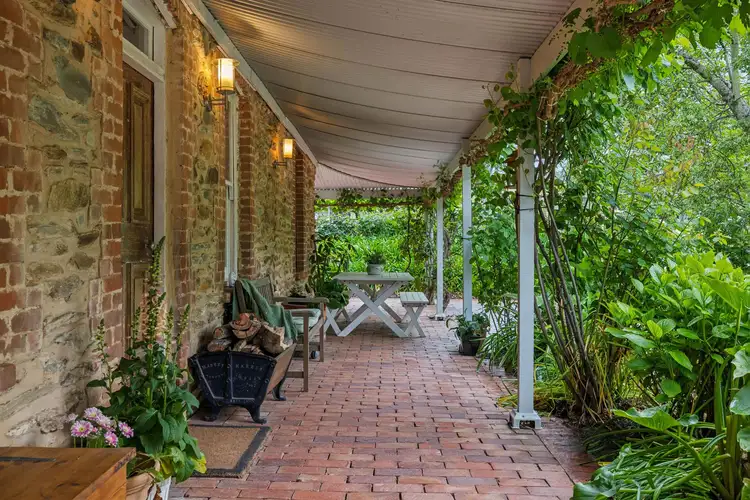
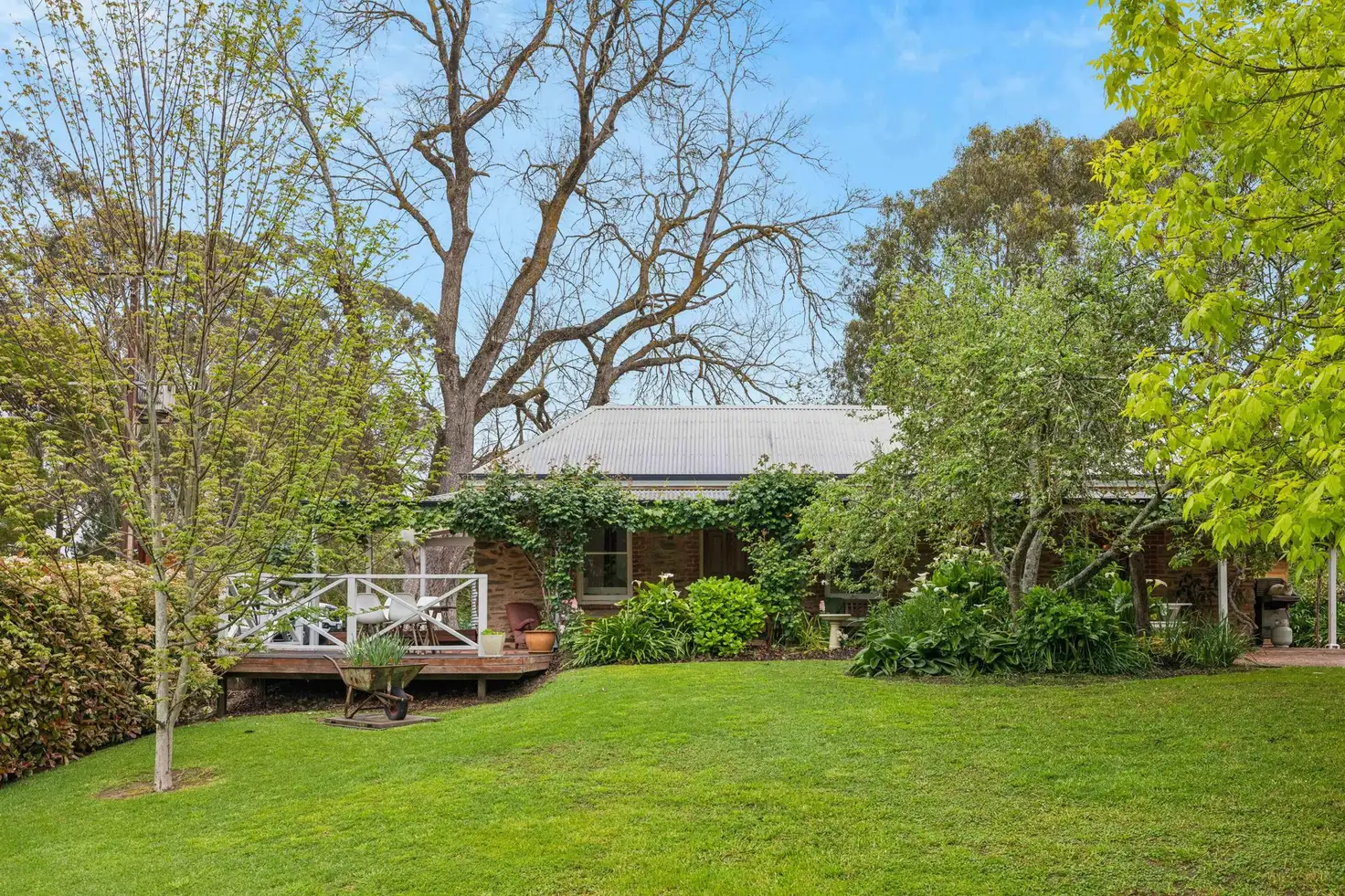


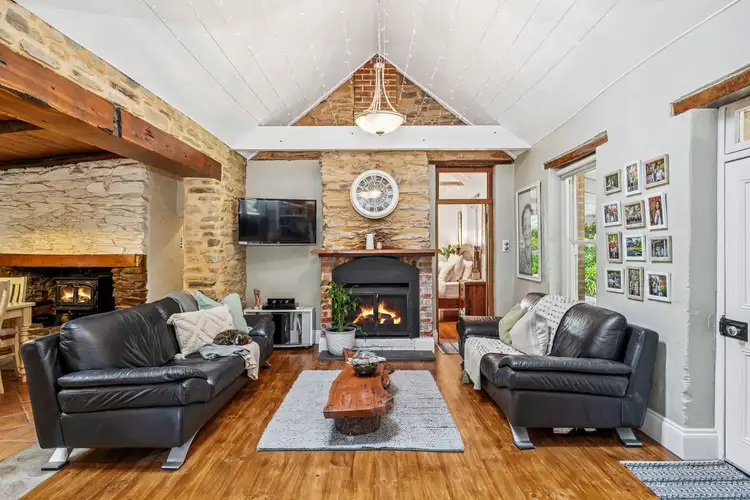
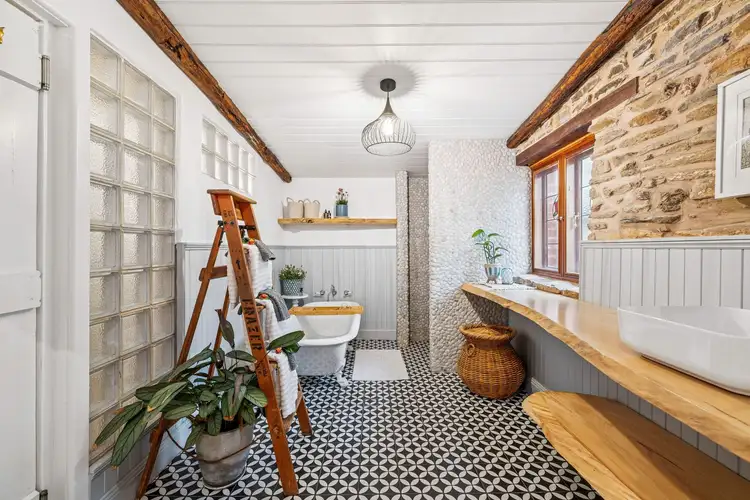
 View more
View more View more
View more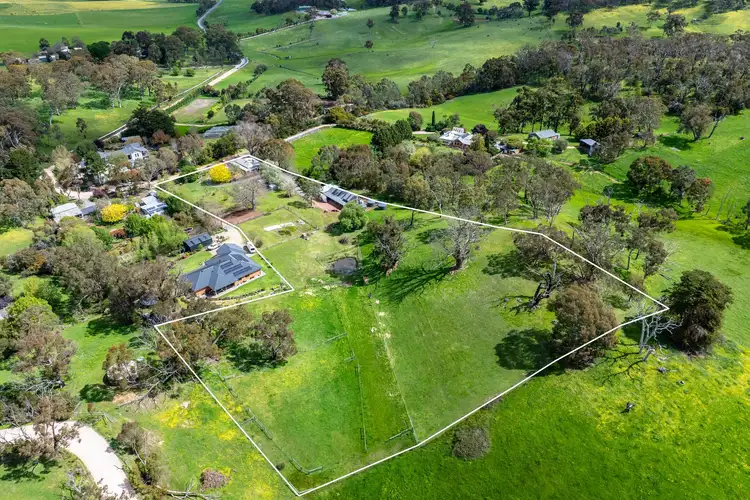 View more
View more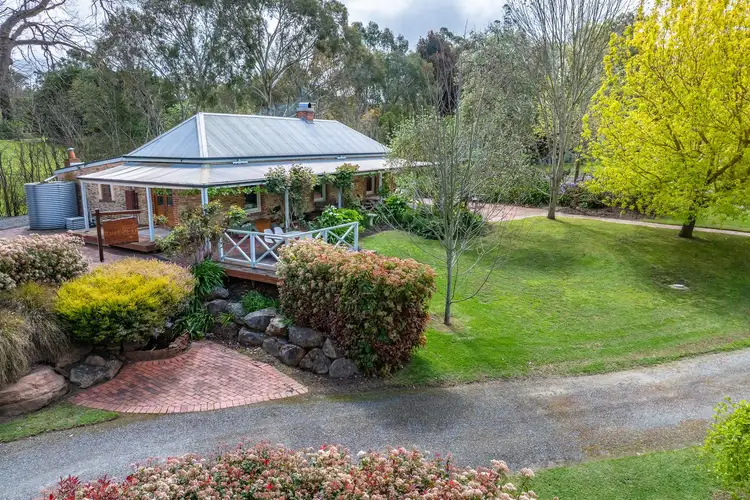 View more
View more
