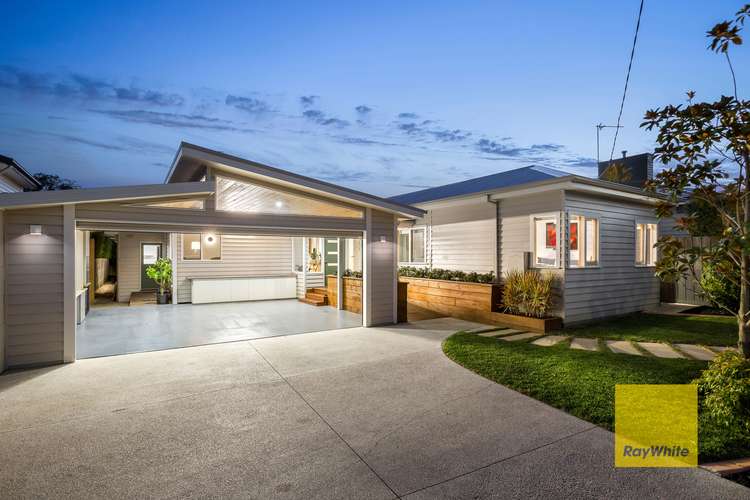$1,400,000 - $1,450,000
5 Bed • 3 Bath • 2 Car • 609m²
New








38 Dorothy Avenue, Belmont VIC 3216
$1,400,000 - $1,450,000
Home loan calculator
The monthly estimated repayment is calculated based on:
Listed display price: the price that the agent(s) want displayed on their listed property. If a range, the lowest value will be ultised
Suburb median listed price: the middle value of listed prices for all listings currently for sale in that same suburb
National median listed price: the middle value of listed prices for all listings currently for sale nationally
Note: The median price is just a guide and may not reflect the value of this property.
What's around Dorothy Avenue
House description
“Style, Space, Luxury & A Cosmopolitan Lifestyle”
Set on a comfortable 609m2 (approx), this incredible home offers the modern family more than they could ever want. Architecturally designed, meticulously maintained and a versatile floorplan is just scratching the surface. Perfectly positioned close to Quality Schools, High Street Shops, Public Transport, Highton Village, Waurn Ponds Shopping Centre, Epworth Hospital, Deakin University, Geelong CBD and the stunning Waterfront, offering you an ultra convenient and cosmopolitan lifestyle.
The beautiful façade offers privacy, security and keeps secret the shear size of this huge family home, offering much more than meets the eye. Showcasing incredible vaulted ceilings, stunning timber flooring and an abundance of natural light, an inspection will impress even the most fastidious of buyers. Comprised of an impressive open plan kitchen, dining and living area with seamless access to the undercover entertaining area and rear deck, making this the perfect place to entertain friends and family all year around.
The kitchen features stone bench tops, breakfast bar, quality appliances, a servery, sky lights, ample bench and storage space with the addition of a large butler's pantry, further enhancing your entertainment capabilities. Easy access to the butlers pantry via the garage makes unpacking your groceries a breeze.
Master Bedroom - The master suite offers your own private retreat. Enormous in size and dynamic with flexibility. Featuring an electric fireplace, luxurious ensuite with floor to ceiling tiles, insitu shower, dual shower heads and a stone top vanity with plenty of storage. The addition of another bedroom or home office makes this space a rare find by anyone's expectations.
Guest Suite - The guest suite offers space and privacy away from the other bedrooms and features a large, fully fitted walk in robe and stunning ensuite.
Bedrooms - The remaining two bedrooms are well proportioned, one with a walk in robe and the other with a built in robe. Both are serviced by an incredibly spacious and stylish bathroom with an insitu shower, dual shower heads and a roomy bath.
Some of the other notable features include, solar system with generous rebates, watering system for front lawn, central heating, evaporative cooling, gorgeous gas fireplace, two living areas, louvre windows, a remote double garage with loads of storage, electric front gate, secure yard, beautifully fitted laundry, feature lighting, plenty of storage and striking, low maintance gardens.
Opportunities like this do not appear often in such a highly sought after location. Do not miss your opportunity to inspect this incredible family home. You will not be disappointed.
Land details
Documents
Property video
Can't inspect the property in person? See what's inside in the video tour.
What's around Dorothy Avenue
Inspection times
 View more
View more View more
View more View more
View more View more
View moreContact the real estate agent

Ben Powe
Ray White - Highton
Send an enquiry

Nearby schools in and around Belmont, VIC
Top reviews by locals of Belmont, VIC 3216
Discover what it's like to live in Belmont before you inspect or move.
Discussions in Belmont, VIC
Wondering what the latest hot topics are in Belmont, Victoria?
Similar Houses for sale in Belmont, VIC 3216
Properties for sale in nearby suburbs
- 5
- 3
- 2
- 609m²