Eaton Place is touted as one of the most sought after prestige enclaves amongst executive homes in Wishart where properties are comparable to the elite of Carindale but with the advantage of closer amenities.
Introducing 38 Eaton Place, a modern contemporary, rendered home perched at the top of a cul-de-sac. Offering 5 bedrooms (5th currently used as an office) plus all your formal living areas, this stunning executive residence is available to the market for the very first time.
When you arrive at 38 Eaton Place, a whisper quiet electric gate allows access onto the property grounds where visitors are then guided by the stencilled driveway up to the home. With the two car, electric lock-up garage and additional parking space behind the gates and along the cul-de-sac, there's ample parking for the large get-togethers.
A grand entrance greets visitors with high ceilings and stunning timber floors that set the tone for the luxury and character of the rest of the home. Leading off the entryway is the formal lounge and dining room which is expansive and offers a perfect place for entertaining either a large number of house guests or holding small intimate gatherings.
Further into the house spaciously boasts an informal meals area; kitchen; family lounge; and access to the outdoor patio, making this the absolute heart of the home. The generous space features large windows which bathe the inside with warmth and light.
Beautiful granite benchtops in the kitchen are more than just a talking point, they blend seamlessly with the overall design of the space and add to the contemporary extravagance already offered by the walk in pantry, electric cook top, oven, rangehood, and dishwasher. Storage isn't an issue; this entertainer's kitchen was designed with family in mind and as a result the amount of storage space offered is astounding.
The family lounge has a large split air conditioning unit which, in conjunction with the other downstairs units, services the area and keeps everyone comfortable and content all year round.
Off of the open plan living area is the spacious rumpus room. Currently utilised as a media room, this space is carpeted and features heavy blinds that have been used to create a fully cinematic feel. With the added indulgence of air conditioning, a fan, and access to the outdoor entertainment area, this room is flexible in its use and undoubtedly elegant.
Downstairs floorplan also features a powder room with vanity and separate toilet for guests, plus a large laundry with ample bench and storage space. The laundry also has private access to both the washing line and the garage. The garage itself offers further storage space at the rear. Beneath the wooden staircase is a storage area with shelving.
Upstairs offers another living area which acts as an informal second lounge, private and separated off from the downstairs guest areas. A large seating area is serviced by a fan and air-conditioning unit and the same stunning wooden floors that are featured downstairs. Beautiful breezes flow through the upper level via the balcony, complimented with timber plantation shutters overlooking the quiet street and offering a great place to get away from the downstairs hustle and bustle.
The main family bathroom is located off the upstairs lounge. It is tiled and is serviced by a bath and large shower. A water closet and vanity are located separately from the bathroom for convenience.
Four of the five bedrooms are privately located upstairs, with the master bedroom being carpeted and spacious including a deep walk-in robe. Ensuite showcases a shower, separate toilet and a large vanity space. The master bedroom also features a fan and an air-conditioning unit making this the perfect parent's getaway. Remaining three queen-sized bedrooms are carpeted and feature large built-in wardrobes plus ceiling fan. Bedroom two also boasts a laundry chute. The fifth bedroom is located downstairs at the front of the home and claims a built-in wardrobe and both a fan and air-conditioning unit.
The large covered outdoor patio caters to round-the-year entertaining. The area also features pull down blinds for privacy and relief from the hot summer sun and blustery winter winds. An expansive manicured lawn and garden alongside, allows for children and pets to play within eye shot of parents.
The home also features:
Vacuum Maid
Alarm System
Intercom Between Front Gate, Kitchen and Upstairs
Modern Down Lights Throughout
Laundry Shute
Elevated Position
Tiled Roof
Area:
Leading Private & Public Schools (Mansfield State High School Catchment Area);
Local reserve is easily accessible (Along the end of the street; opposite Craig street);
Parks and walk-ways accommodate exercise, bikes, and dogs;
Bike-way access to Garden City;
An express bus to the CBD;
Easy access to the Gateway or M1 is nearby.
Minutes to Westfield Garden City and Carindale
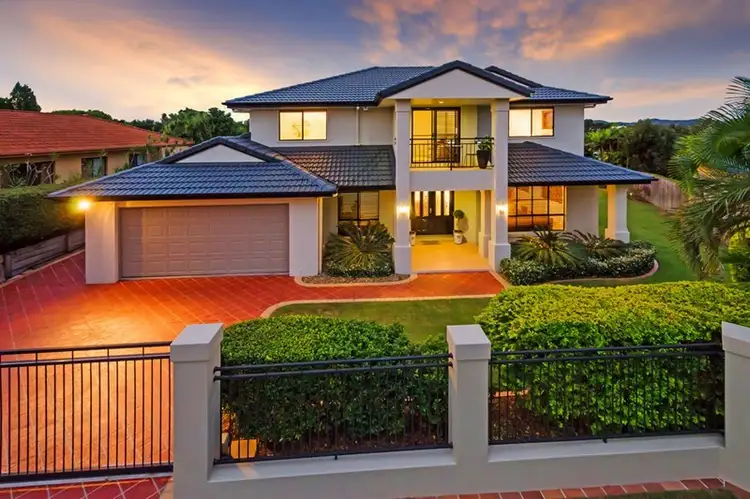
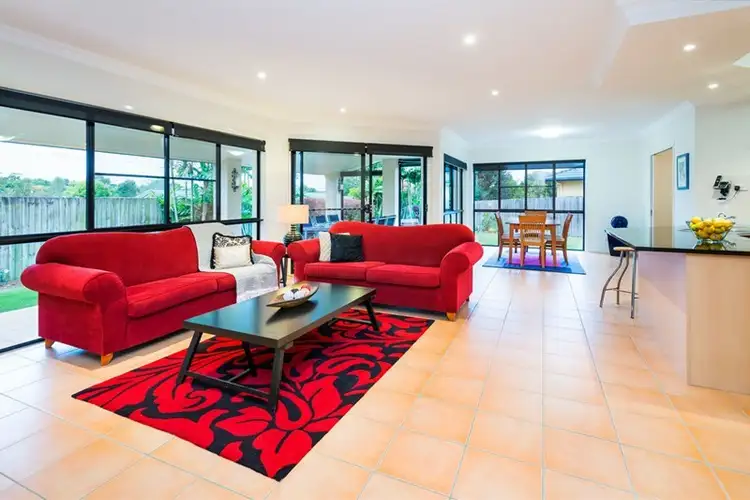
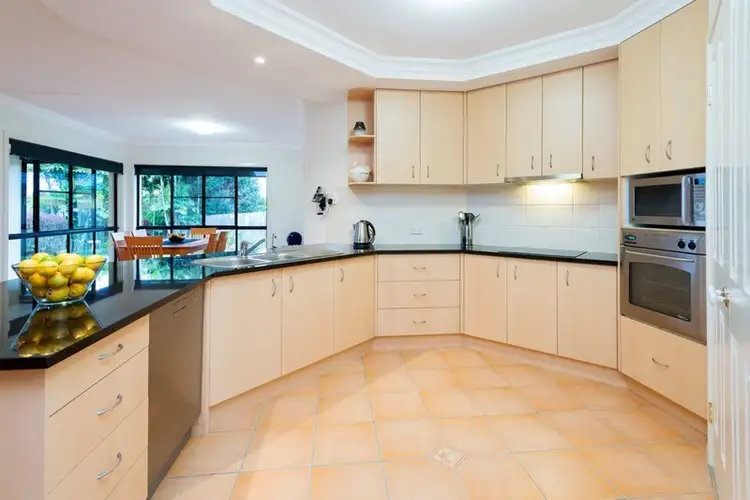



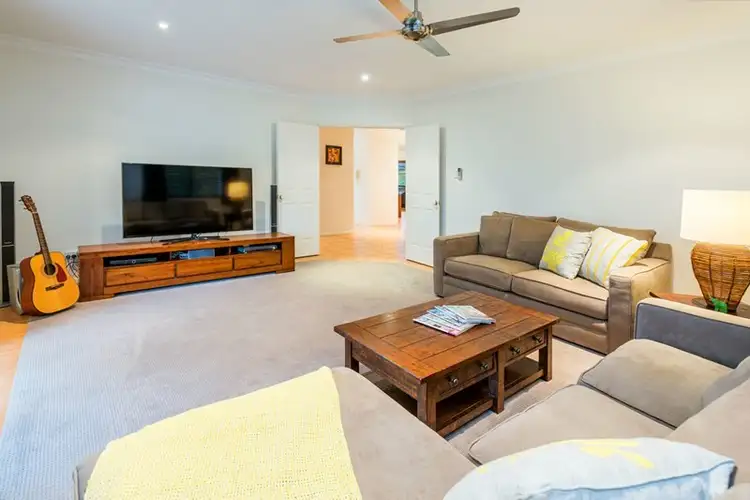
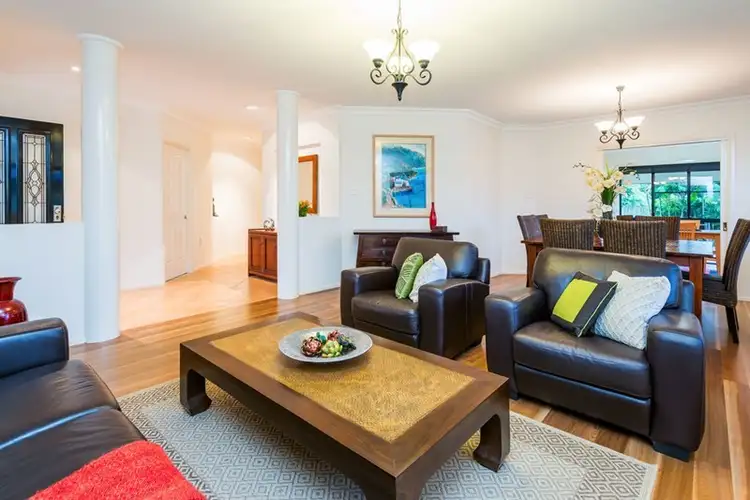
 View more
View more View more
View more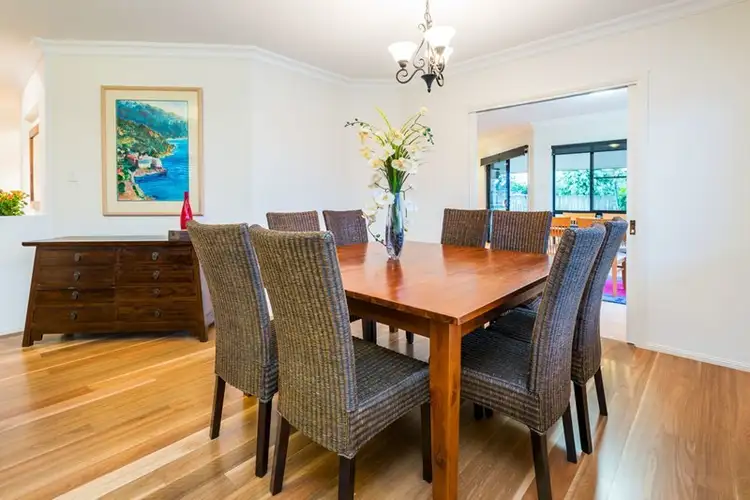 View more
View more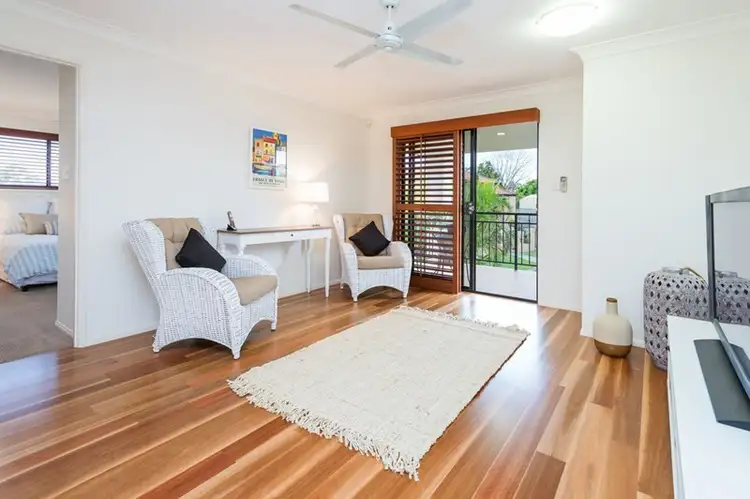 View more
View more
