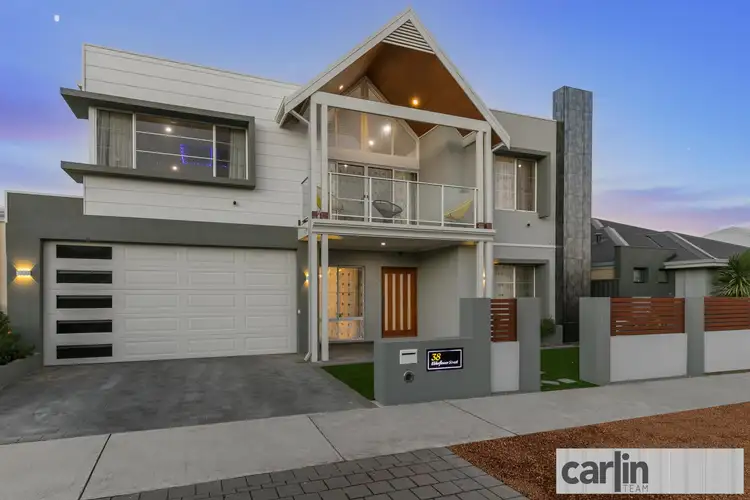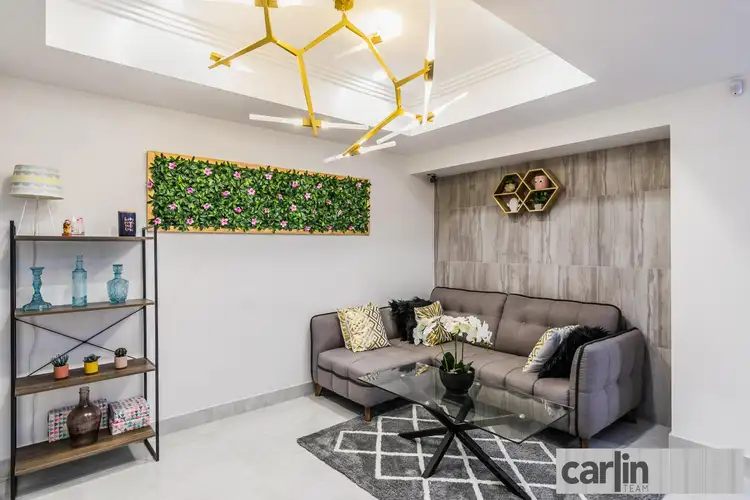Carlin Team are extremely excited to present this stunning newly renovated 2020 Opus Home, which is in the forever growing suburb of Treeby. Presenting an amazing four bedrooms, four bathrooms, beautifully large open plan living, dining and kitchen area, a front lodging area, an open plan lounge area upstairs plus a theatre room.
As you enter the home you are welcomed by a lavish hallway with high ceilings, sparkling lights, and stunning flooring, leading you through to the open plan living, dining and kitchen area which this space forms the heart of the home.
The stunning kitchen is conveniently located with effortless service of the dining area at mealtimes. Including piles of stunning cabinetry, a huge bench top with a breakfast bar, fridge recess, a scullery, two cooktops and rangehoods plus two sinks. With simple service of the rear entertaining area, making it super easy entertain guests, you are also praised with an outdoor BBQ area with plenty of bench space to prepare dinner the guests.
The sleeping accommodation offers a huge master suite with spick-and-span finishes including quality flooring, sparkling downlights, a ceiling fan, a massive built in wardrobe with loads of storage room, plus your very own luxurious open plan en-suite containing a double vanity with underneath storage, a gorgeous free-standing bath, a shower and toilet.
The remaining bedrooms are all very spacious in size, they are seamlessly finished with quality flooring, ceiling fans and tons of room for storage. All bedrooms contain your very own bathroom, which includes a shower, vanity, and toilet.
Outside really does complete the package with a beautiful alfresco entertaining area ideal for relaxation or straightforward family dining. You are also praised with a wonderful sized garden which is incredibly easy to maintain, with lavish artificial lawn and minimal garden beds. This area is super peaceful and a perfect spot for the youngsters and fur babies.
Inclusions: -
? Ducted reverse cycle air conditioner with iZone controller.
? Smart wiring in some areas, Bluetooth and standard downlights, glass touch light switches (smart and normal), smart glass power sockets.
? Solar Panels - 6.6 kw (20 panels of 330 kw each)
? 40mm stone bench tops throughout, Carrara design kitchen and scullery
? Laminex premium product throughout to cabinetry panels
? Master bed toilet and guest toilet have inwall cisterns.
? Flooring: 1200X600 tiles and full thickness bamboo
? DIY outdoor kitchen (bricked and tiled) with 6 burner matadors built in BBQ.
? Most of the wet areas have full wall tiles.
? Kitchen & Laundry sinks are under mount.
? Vanity sink is free standing.
? 3 step cornices through out
? Doors: All internal doors are upgraded and commercial bifold door to alfresco
? Garage: Heigh ceilings, easily accommodate a large SUV with roof rack, MERLIN garage motor, spend approximately $200 - $300 and you can convert the garage door to Wi-Fi control + battery storage
? Ceiling fans to every bedroom
? Windows have eyelet curtains, blackout, and sheer.
? All external walls have texture coated.
? Backyard: Raised garden beds, rendered and painted, water feature with a fish pond.
? 900mm kitchen appliances throughout
? Attic storage with walk in access from first floor
? Decorative ceilings.
There certainly is everything here that you and your family needs with just a short drive to Cockburn Gateway Shopping City, abundant of local parklands, local shops, Cockburn Central train station and easy access to the Kwinana Freeway.
Contact Carlin Team today for more information or to arrange a viewing.
DISCLAIMER: This advertisement has been written to the best of our ability based upon the seller's information provided to us. Whilst we use our best endeavours to ensure all information is correct, buyers should make their own enquiries and investigations to determine all aspects are true and correct.








 View more
View more View more
View more View more
View more View more
View more
