Perched on a generous, prime block of land this two storey home is unimposing from the front and certain to surprise once inside. Designed to maximise the internal space this property offers a flexible floor plan to suite your entire family's needs.
Beautifully re-freshed with a neutral colour pallet, new paint and new carpet upstairs, this home is spacious and well designed to include multiple living areas that provide both formal and informal spaces. On the upper level the lounge and dining plus kitchen and family room all flow through to the elevated pergola area, making it a fabulous property to relax and entertain in.
Nestled seamlessly within the family room is the spacious kitchen. Generous cabinets and work surfaces adorn the available space which is both practical and functional. There is an Induction cooktop, under bench oven and stainless steel dishwasher as well as double door pantry, microwave shelf and large fridge space. Tempting for a dedicated cook or just creating day to day meals, this kitchen offers the perfect triangular format for ease of use.
Nicely segregated away from the additional bedrooms is the master, including a walk through robe and ensuite. Ideal for those who appreciate their own privacy and enjoy having their own facilities close by. The additional bedrooms are all located together, wrapping neatly around the wet areas. Two of the bedrooms have built in robes and all have direct access via the laundry to the pergola area.
The lower level of this home is where you will find loads of valuable space. The utility room would be ideal as a teenage retreat/rumpus, kids playroom or home office. There is a kitchenette and the added bonus of rear yard access. Additionally for the hobby, tradie or car enthusiast, there is a generous workshop, a mechanics pit and large double garage with drive through access. An abundance of additional under house and under stairs storage can easily be found and will enable you to find plenty of space for anything and everything.
Surrounded by easy care gardens the hard landscape has been designed to offset the homes footprint. There are designated lawn, garden and even vege areas which could easily be enhanced if you are that way inclined. Entertain on the elevated pergola covered terrace or the patio below, here you have choice and flexibility as well as your own privacy.
Combine all that this wonderful family home has to offer with a central Wanniassa location that is always highly sought, and you are certain to appreciate the opportunity that awaits. With abundant local amenities, schools and transport links, it's not hard to see why Wanniassa remains high on the popularity stakes. Don't delay, this is well worth a look.
* Generous four bedroom two storey home
* Renovated bathroom plus ensuite
* Lounge, dining, family spaces
* Spacious utility room with kitchenette, option to utilise as rumpus room
* Segregated bedrooms, good storage
* New carpet upstairs, fresh paint
* Sun drenched living spaces
* R/C unit in living, electric wall heater downstairs
* Neutral complimentary décor
* Security shutters to some windows
* Large pergola area, easy care yard
* Large double garage, remote entry
* Under house storage
* Large workshop plus mechanic pit
* Huge easy care block, drive through garage access
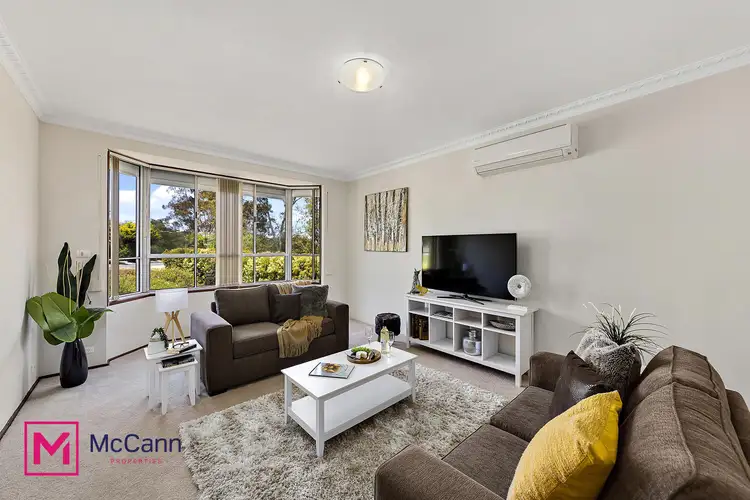
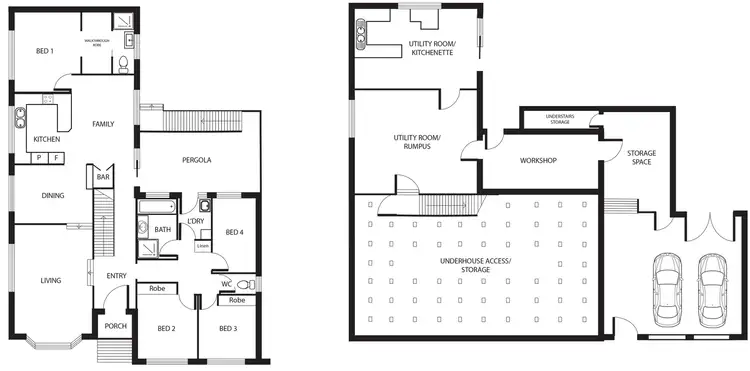
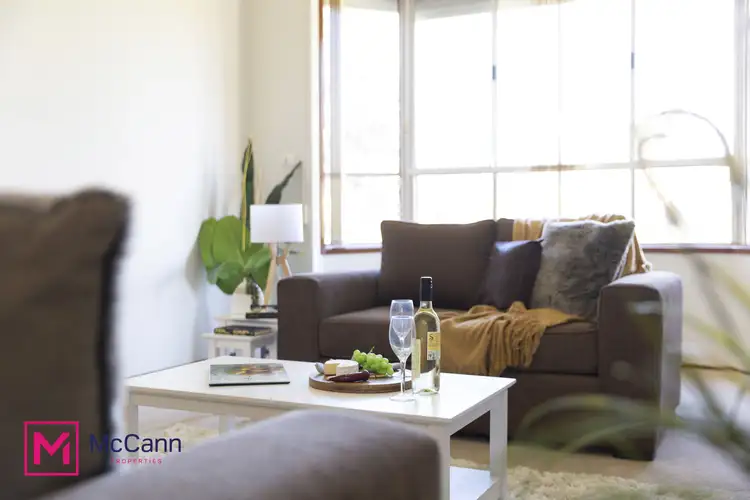
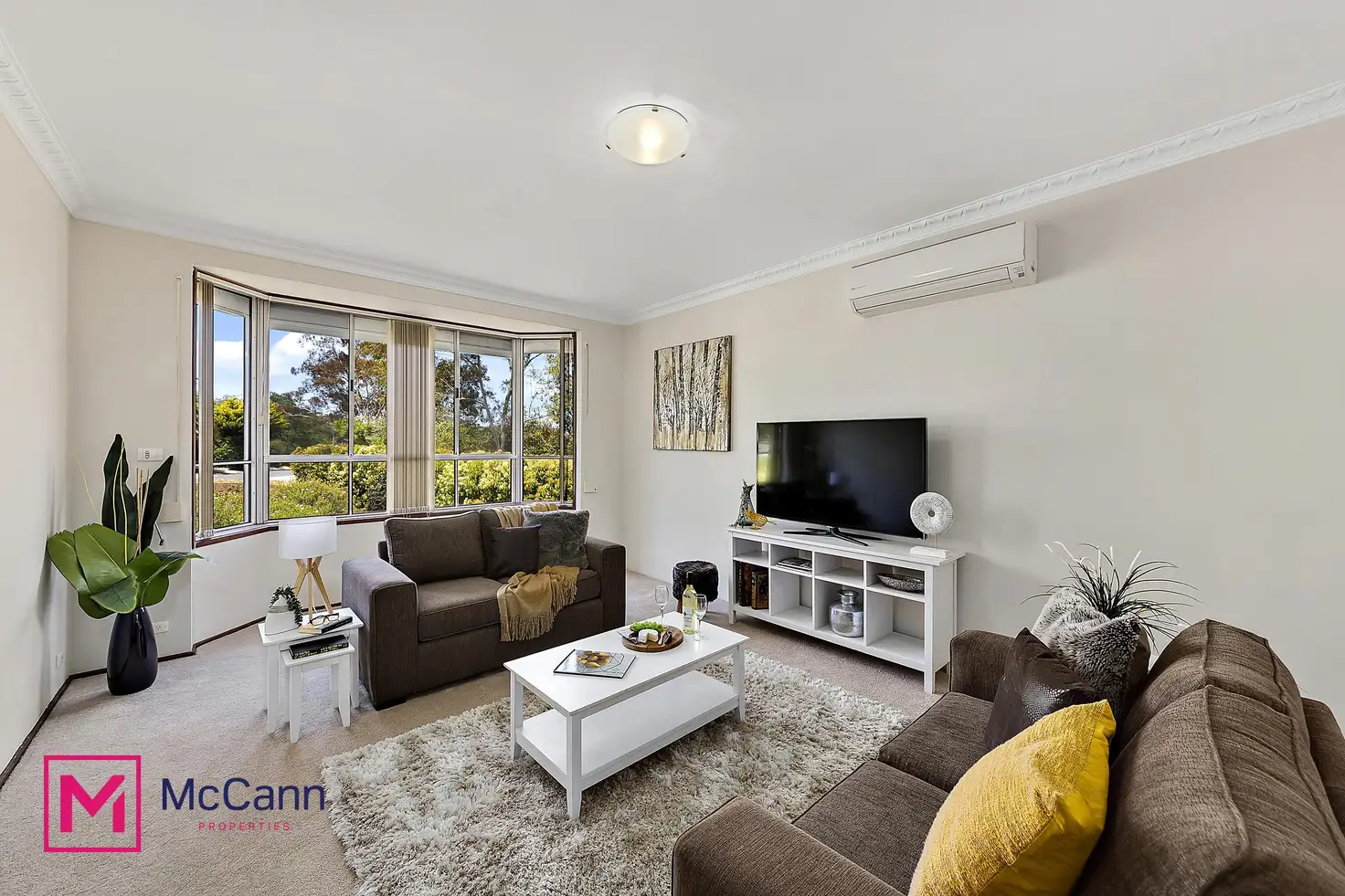


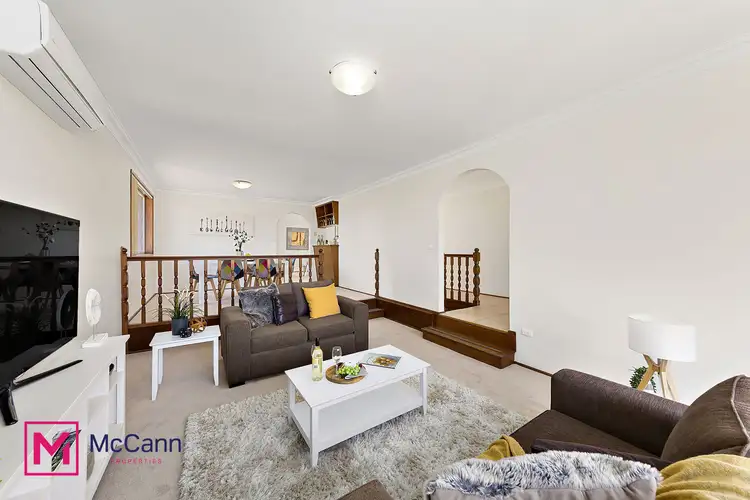
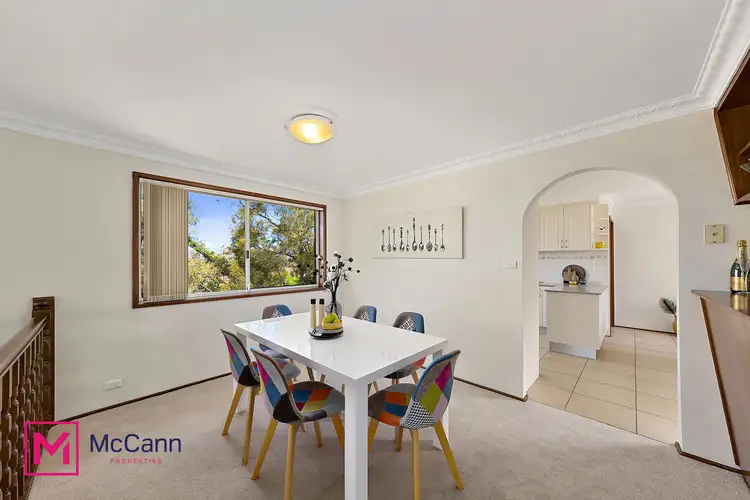
 View more
View more View more
View more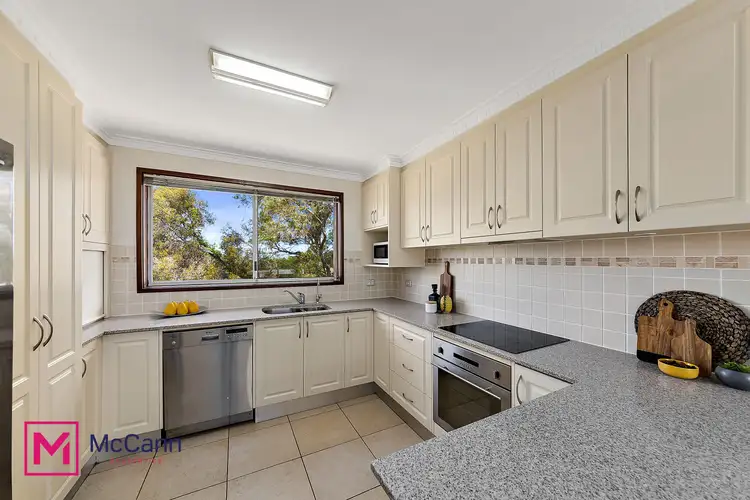 View more
View more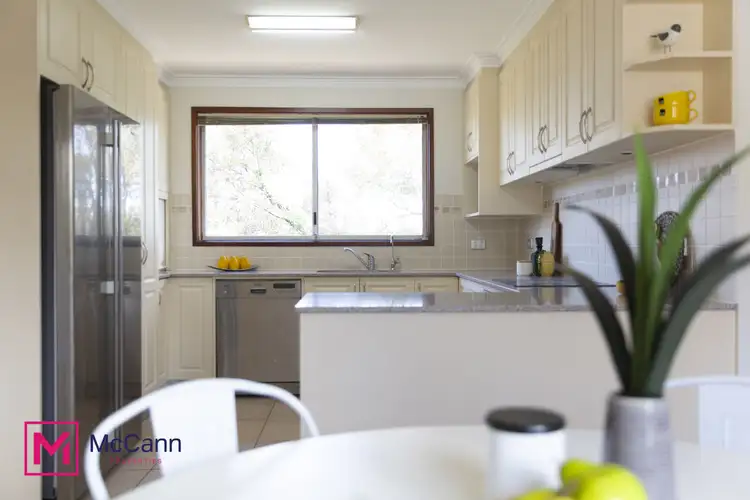 View more
View more
