Property Highlights:
- A classic family home set on a spacious 558.2 sqm block in a prime Rutherford location
- Drive through access to a separate single bay shed with an attached carport
- Updated flooring, plush new carpet and a freshly painted interior
- Fujitsu air conditioning in the living room, a split system in the master bedroom and ceiling fans
- Large living and dining area with sliding door access to the yard
- Kitchen with 40mm benchtops, a dual sink, a tiled splashback, and a freestanding Westinghouse oven with a 4 burner cooktop
- Three bedrooms and a family bathroom with a built-in bath, a shower and a separate WC
- Large fully fenced yard backing onto a grassed reserve
Outgoings:
Council Rates: $2,408 approx. per annum
Water Rates: $820.95 approx. per annum
Rental Return: $600 approx. per week
Set on a generous 558.2 sqm parcel of land, this brick and weatherboard home with a tiled roof offers plenty of space and the exciting potential for a granny flat (subject to Council approval), making it a versatile choice for families, investors or those looking to expand.
Enjoying a prime position in Rutherford, this home places everyday essentials within easy reach. Rutherford Marketplace is just minutes away, while Maitland's CBD is a short drive for dining, shopping and services. With Newcastle's beaches and the Hunter Valley wine region also close at hand, this address connects you easily with the best of the region.
Arriving at the home, you'll be greeted by a grassed front yard and wide drive through side access leading to a separate single bay shed with an attached carport, offering plenty of room for vehicles, trailers or storage.
Inside, the fresh updates are immediately apparent, with new paint, carpet and flooring throughout creating a bright and welcoming feel. Vertical blinds provide a clean finish across the windows, while the simple layout ensures ease of living.
There are three bedrooms on offer, two featuring built-in robes and ceiling fans, with one of the bedrooms including split system air conditioning for additional comfort.
The family bathroom offers a built-in bath, a shower and a vanity, complemented by a separate WC for added convenience.
At the entrance of the home, the living and dining area is kept comfortable with a ceiling fan and a Fujitsu air conditioner, with a glass sliding door providing a seamless connection to the outdoors.
The kitchen offers 40mm benchtops, a dual sink, a tiled splashback, a freestanding Westinghouse oven with a four burner electric cooktop, and ample cabinetry for all your cooking wares.
Stepping outside, you'll find a large, fully fenced backyard offering plenty of space for children and pets to play. Backing onto a reserve, it delivers a lovely outlook, with endless potential to add a granny flat, pool or further landscaping (all subject to Council approval, of course).
This property presents an exciting opportunity for those seeking a home with space, versatility and scope to grow in a convenient Rutherford setting. A property of this nature is bound to attract a large amount of interest. We encourage our clients to contact the team at Clarke & Co Estate Agents without delay to secure their inspections.
Why you'll love where you live;
- A short drive to Rutherford Marketplace, including all three major supermarkets, retail, dining and services to meet your daily needs
- 10 minutes to Maitland CBD and the Levee riverside precinct, with a range of bars and restaurants to enjoy
- 15 minutes from Green Hills Shopping Centre, offering an impressive range of retail, dining and entertainment options
- 45 minutes to the city lights and sights of Newcastle
- Just 20 minutes away from the gourmet delights of the Hunter Valley Vineyards
Disclaimer:
All information contained herein is gathered from sources we deem to be reliable. However, we cannot guarantee its accuracy and interested persons should rely on their own enquiries.
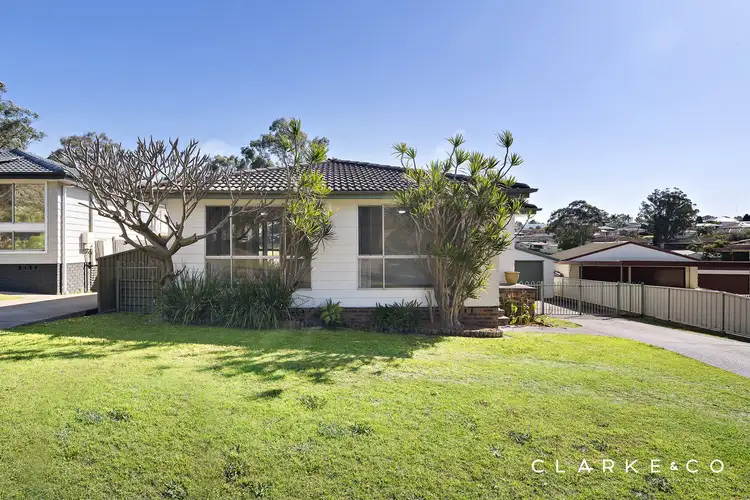
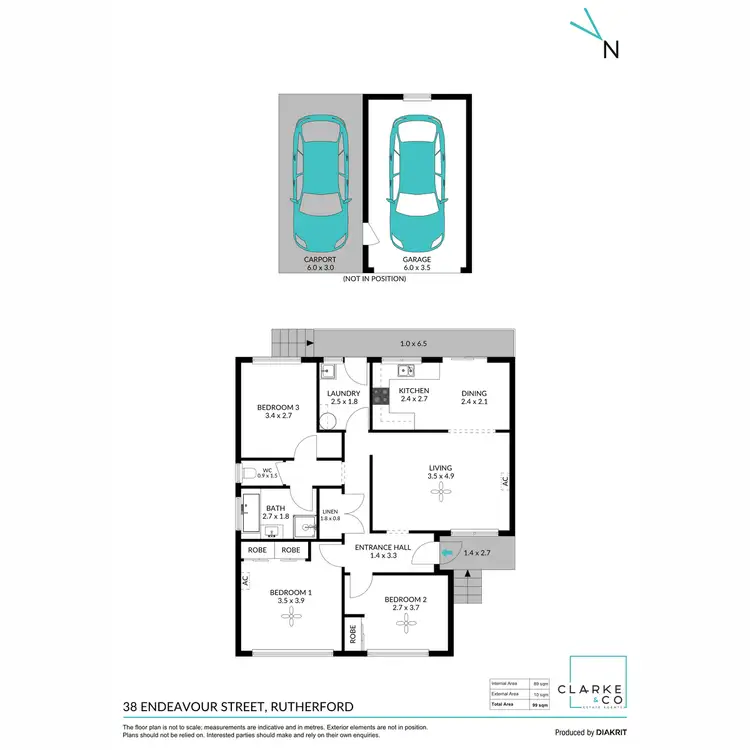
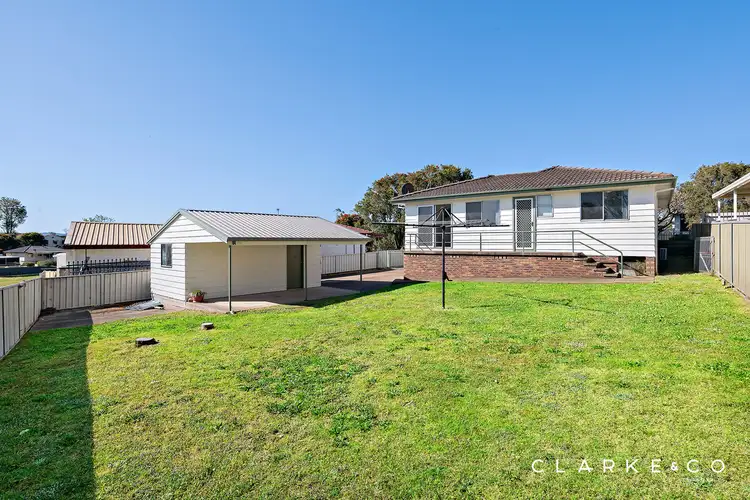
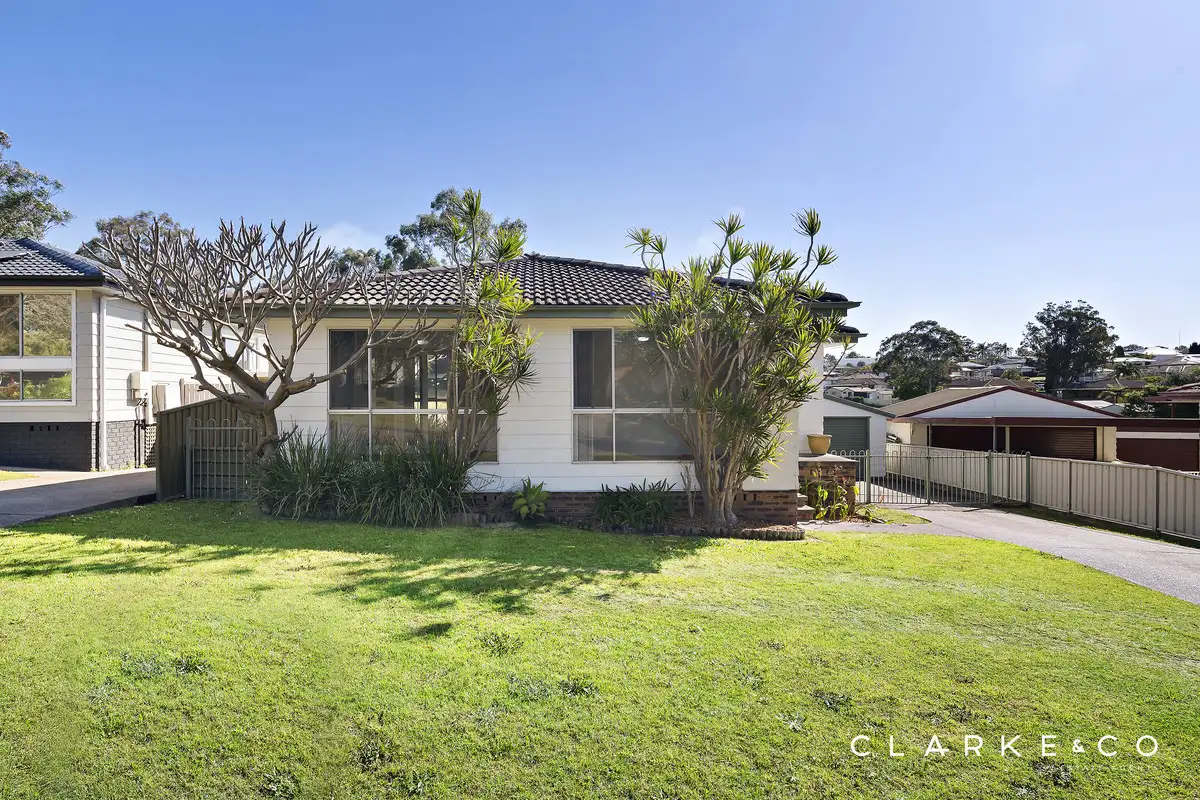


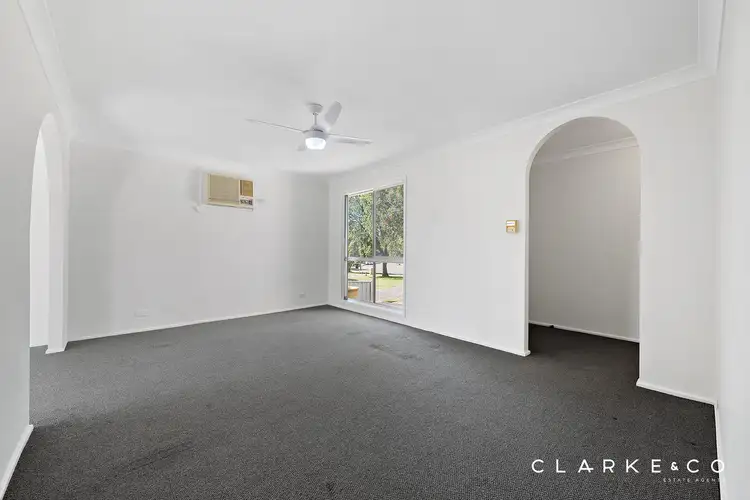
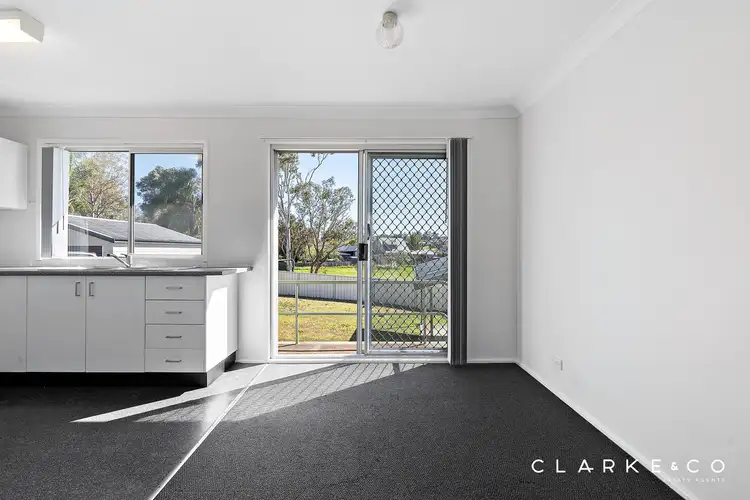
 View more
View more View more
View more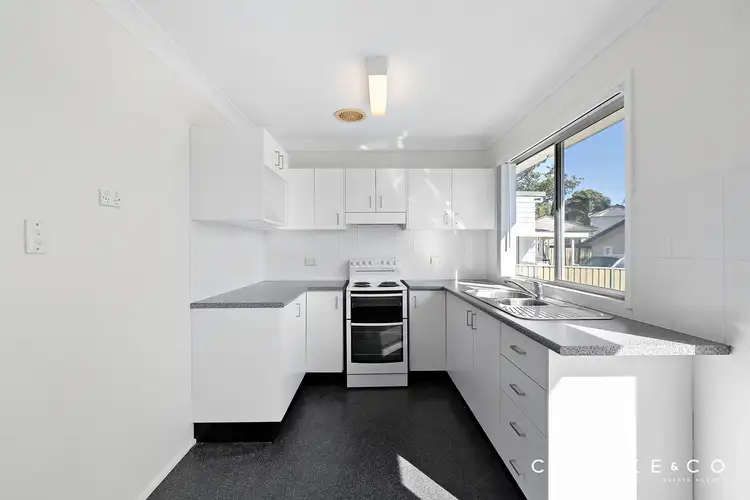 View more
View more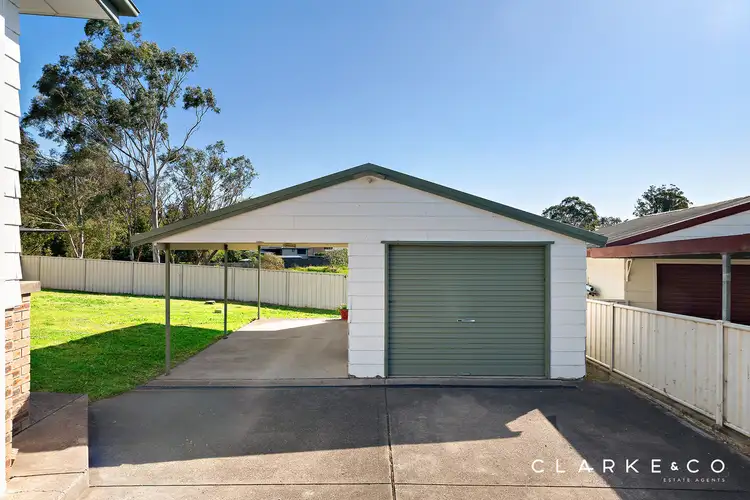 View more
View more
