Recently renovated to the highest of standards
High quality fixtures and fittings throughout
Contemporary design at its finest
Located in the popular Southbank Estate of Sheidow Park is this prestigious family home. The expansive local flora makes for a picturesque drive through the streets. Not to mention the number of nature reserves nearby and a spacious park across the road, take a leisurely stroll with the kids and family pet. A short drive away you'll find the Woodend Children's Centre and Primary School with other great options close by such as, Goodstart Early Learning, St Martin de Porres Catholic School and Sheidow Park Primary School just to name a few. Local transport is at your fingertips with a trip into Marion shopping centre or town a breeze and with the nearest beach less than 10 minutes away this location has it all!
Standing proud on a corner block of some 546 square metres, surrounded by manicured hedges and established trees as part of a newly landscaped front yard is this private and elite family home. Stepping inside, attention to detail is paramount and the high-quality finishes are beautifully executed throughout. Offering four bedrooms, this generous family home is sure to impress from the moment you walk through the door and onto those stunning new floating floors. The master bedroom comes complete with renovated ensuite and customised walk in robe with ample hanging and drawer space. A bay window with plantation shutters allows natural light to pour in, whilst an electric roller shutter provides privacy at night. Bedroom two is a decent size with built in robe, Bedroom three is a generous size with floor to ceiling mirrored built in robe and Bedroom 4 is a good size with room for a stand-alone wardrobe or can be utilised as a home office or kids play room. All bedrooms are newly carpeted. The updated main bathroom is perfectly designed for the busy household with an open vanity area and the convenience of a separate toilet and separate bath and shower. The updated laundry offers ample bench and cupboard space and sliding door access to outside.
At the heart of the home is an open plan living area with a stunning custom-built kitchen! This large kitchen bench offers room for the whole family to sit around and eat breakfast in the morning as well as plenty of room for the chef of the home to prepare a home cooked meal. With new top of the range stainless steel appliances, gas cooktop and subway tile splashback this kitchen oozes sophistication. The dining and lounge offer a modern space for the family to come together after a long day and enjoy some quality time. This home also offers a separate formal lounge and dining space at the front of the home away from the hustle and bustle of the kitchen for the kids to play before dinner or the parents to enjoy after the kids have gone to bed. With zoned reverse cycle conditioning and contemporary ceiling fans throughout enjoy the comfort of this home all year round.
Moving outside, the transition from inside entertaining to outdoor entertaining has been made seamless with sliding door access to a large pitched pergola. Complete with ceiling fan and wall mounted bracket for a TV kick back to the footy grand final or host a family function in style. With drive through double garage access there is plenty of room for the toys. Around the corner there is a great area for the kids to play. With ramp access to a lawn area it is the perfect spot for a sand pit, racing track or make adventure corner let the kids' imagination run wild! With a powered shed for the green thumb and citrus trees for the baker, this low maintenance landscaped yard is easy to care for. This is the home that has something for everyone!
For more information or to register your interest, contact Pete Fallon (RLA222182)
All floorplans, photos and text are for illustration purposes only and are not intended to be part of any contract. All measurements are approximate and details intended to be relied upon should be independently verified.
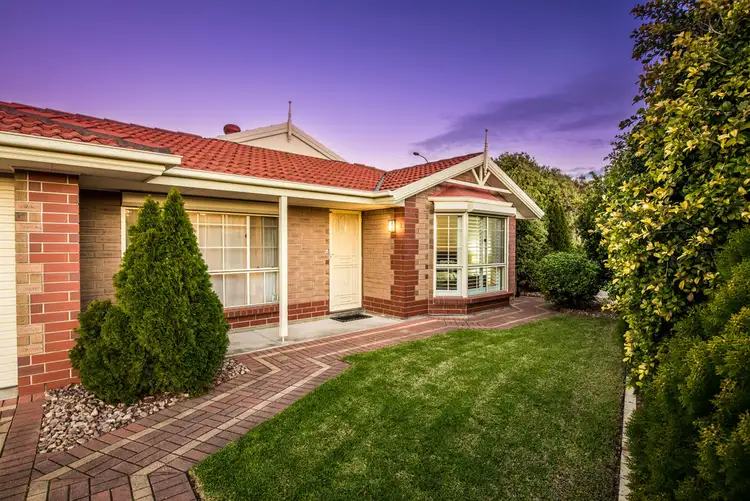
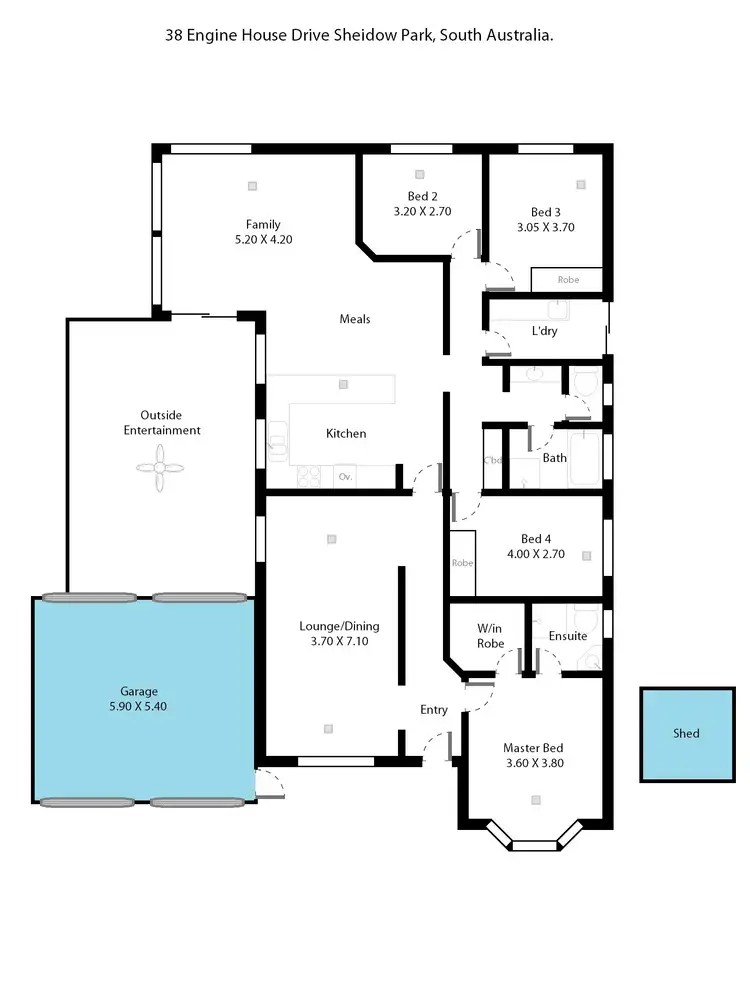
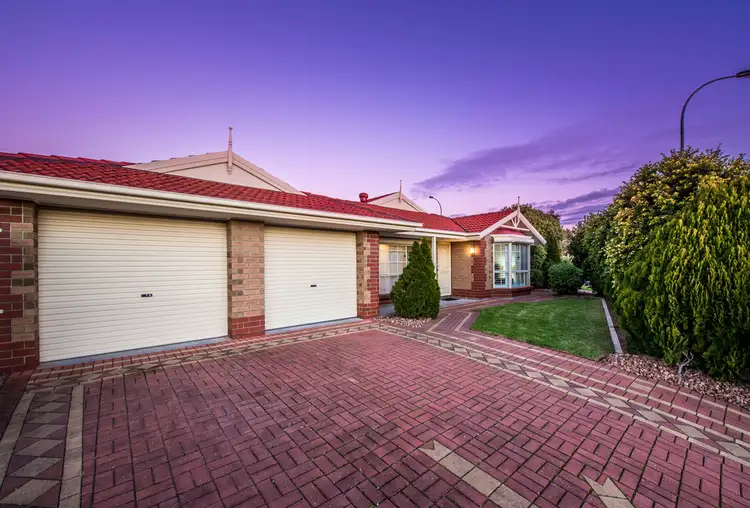
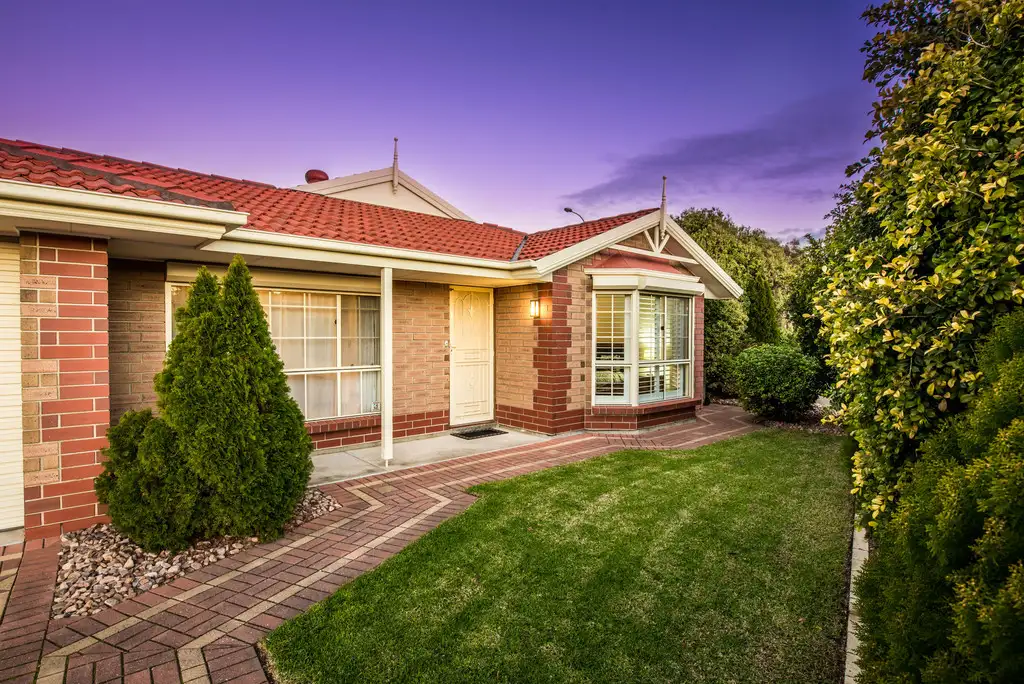


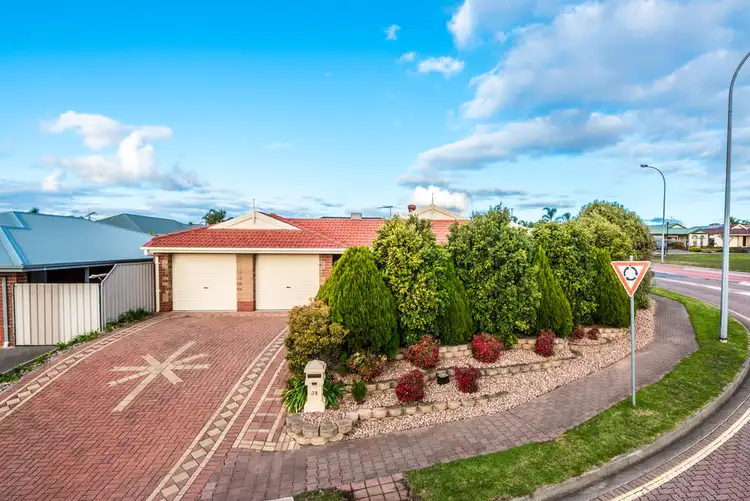
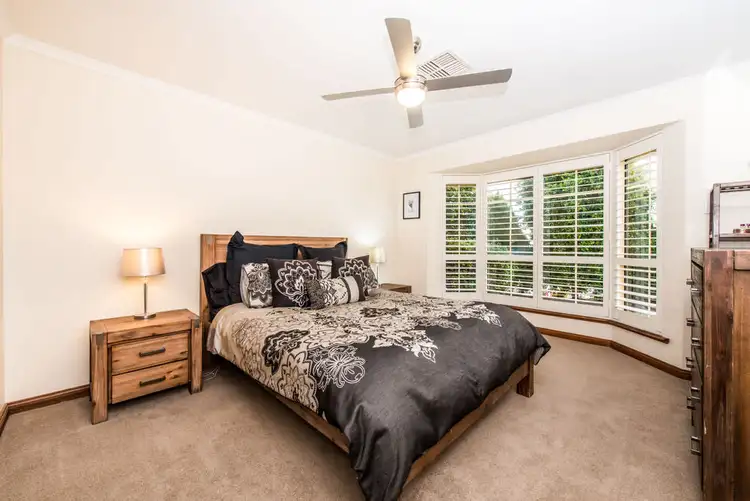
 View more
View more View more
View more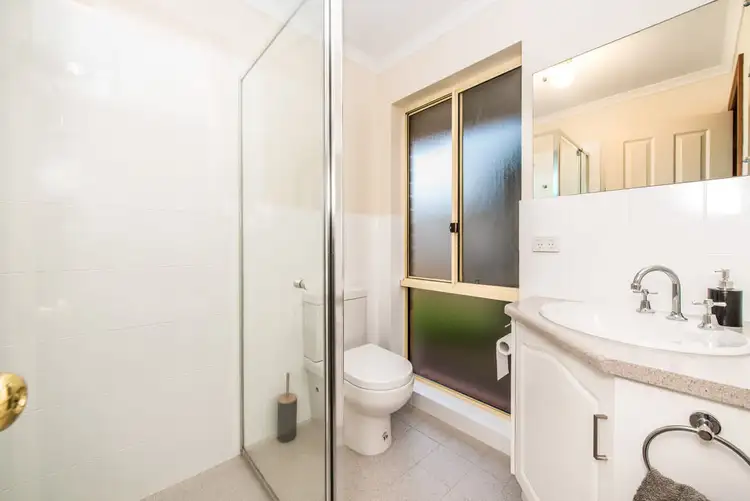 View more
View more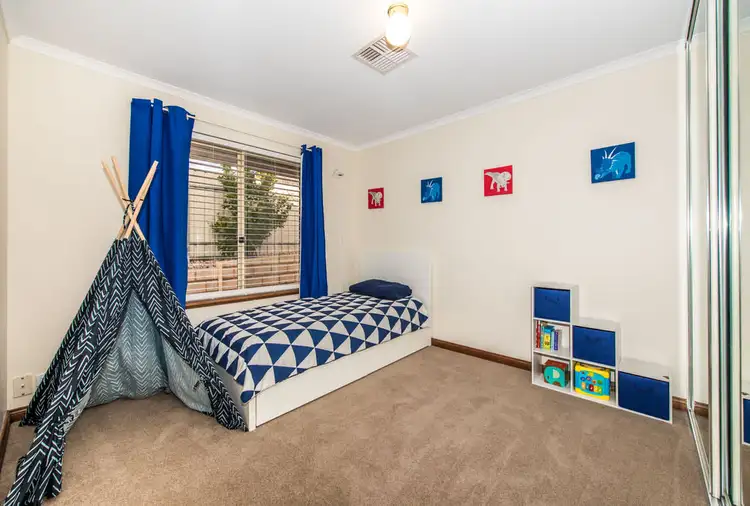 View more
View more
