THE HOME
This enormous 4x3 was lovingly designed and built by the current owners and it shows. The quality and care that has gone into the gorgeous kitchen, the size of the bedrooms, and the number of living spaces make it clear that this home was made to be enjoyed by the growing family.
To top it all off, theres a great big 250sqm powered workshop built and ready to go with full insulation, running water, two bedrooms, and a separate shower and toilet inside. All privately nestled in the middle of beautiful Bedfordale bushland.
KITCHEN & LIVING
The sheer size and number of living spaces in this home are a true stand out. At the front theres a formal lounge area (currently being used as a study), and at the back youll find a separate games room for the kids, as well as a separate theatre room for the family.
At the heart of the home is the open plan kitchen, family and meals area. The combination of bright down lights, floorboards and space coupled with the neutral decor offer a feel of sophisticated style and comfort.
The hero of the house, this stunning kitchen is the complete package. Immaculately finished with sleek black splash back tiles, white soft-closing drawers, stainless steel appliances (TWO ovens, TWO microwaves, and TWO stainless steel dishwasher drawers), plus a huge butlers pantry with shoppers access through the garage. The style, ample storage space, and size is sure to delight the cook of the family.
BEDROOMS
Everyone will adore the size of their own private living space, with a gigantic master bedroom at the front of the home, and king-sized minor beds to match, each with the opportunity to add a few finishing touches.
The master bed features a generous walk in robe - and just wait til you see the ensuite. Adorned with elegant floor-to-ceiling tiles, a spa bath, open shower and double vanity, youll feel like youre on a resort holiday.
BACKYARD
Step outside and enjoy the peaceful view from the generous alfresco area, featuring a lovely timber ceiling up top, with stainless steel ceiling fans to keep cool in the summer months. Perfect for entertaining company, or spending time with the family.
Full list of property features:
Four enormous bedrooms.
THREE bathrooms (ensuite, powder room & main bathroom).
King sized master bedroom.
Open plan kitchen, family and meals area.
Formal lounge area
Separate games room
Separate theatre room
520sqm of living space under the main roof.
100sqm undercover alfresco area for entertaining.
Fire pit.
Rainwater tanks.
Fully equipped 250sqm workshop (fully insulated, running water, two bedrooms and a separate shower and toilet inside).
TRIPLE garage, plus room to park 7 additional cars undercover.
Car hoist available*
Want to take a look through this home? Book your private viewing with Brendan Leahy at the link above!
*Negotiable with offer.
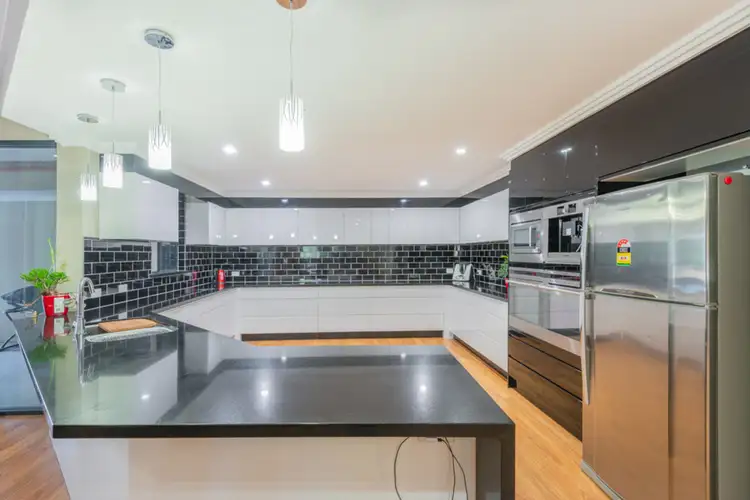
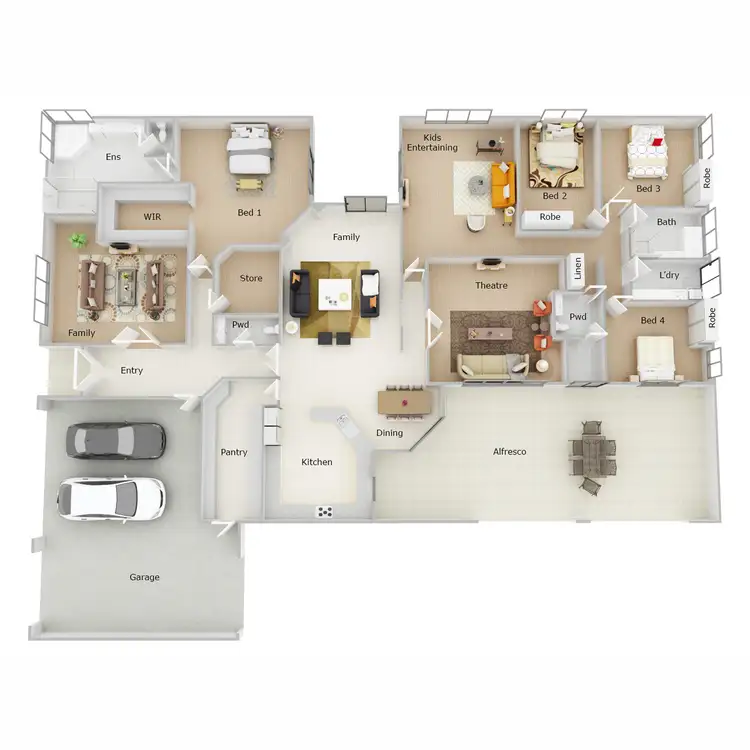
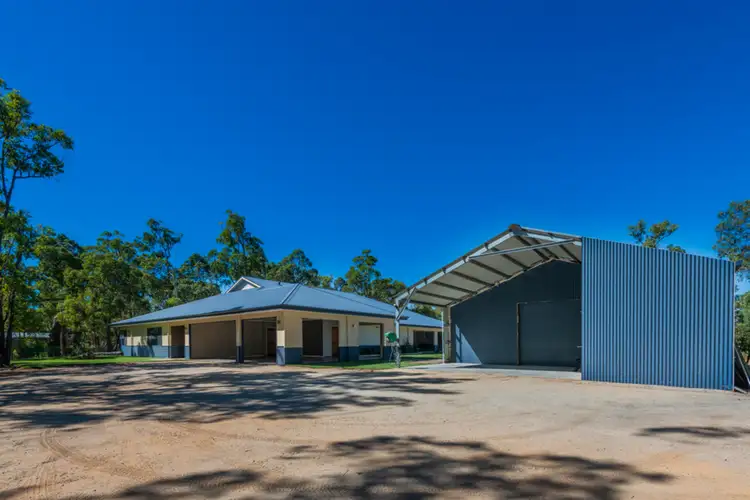
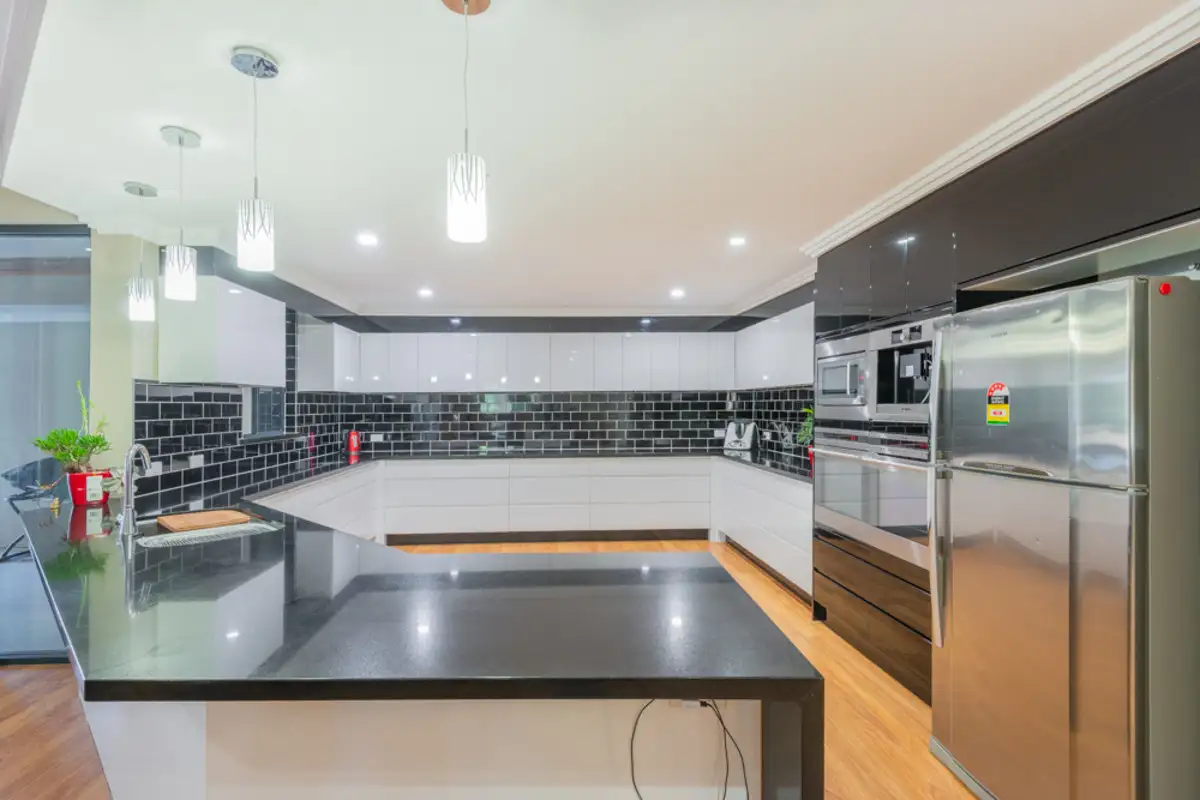


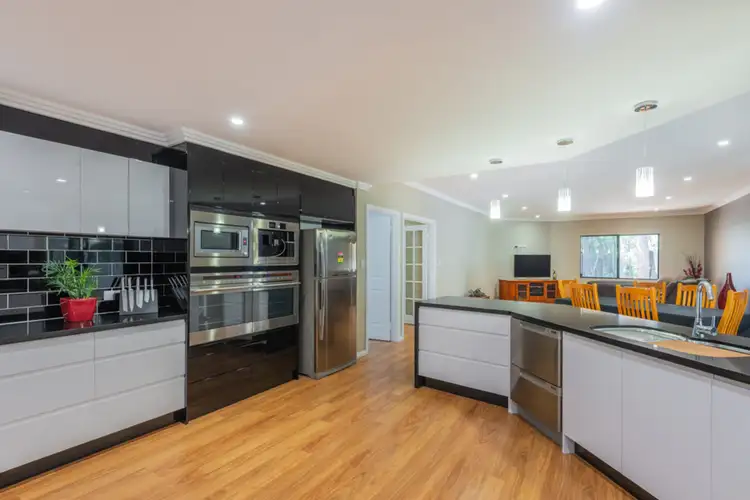
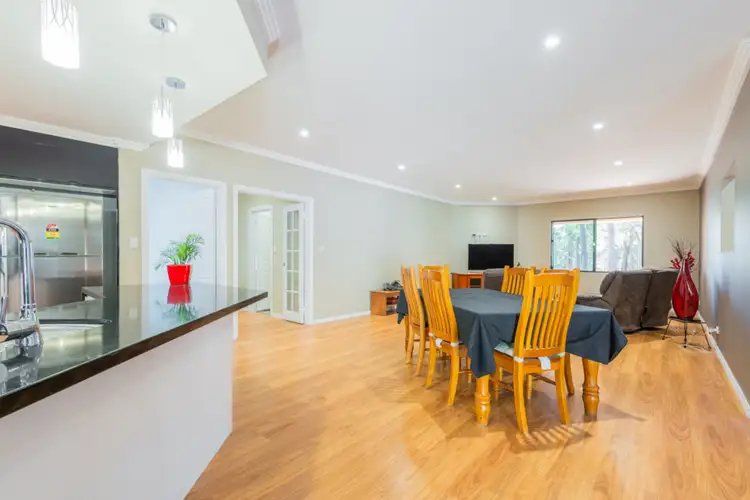
 View more
View more View more
View more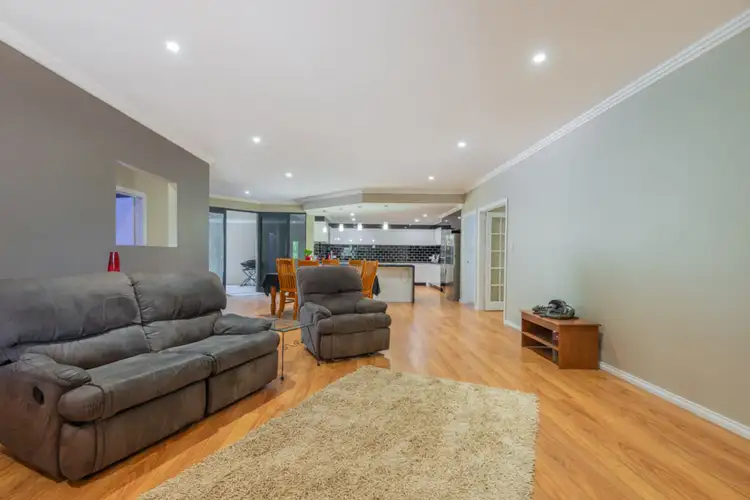 View more
View more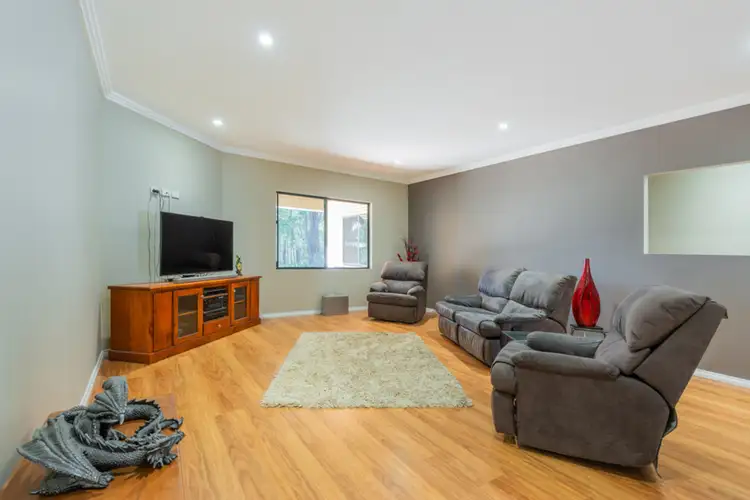 View more
View more
