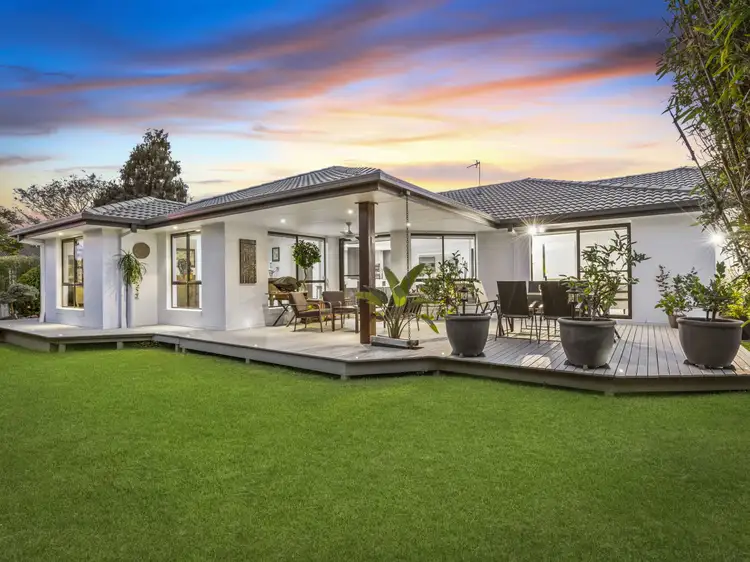Immaculate well maintained home with too many extras to list! Newly repainted internally and externally including roof refurbishment; with a fully renovated designer kitchen boasting new appliances and storage solutions +++ and newly renovated bathrooms.
Perfect for working from home; the well-appointed study provides concealed bookshelf access to the garage which enables private entry through sliders to a side gate.
Small boat, jet ski, or trailer storage is provided through secure gated access.
Features include:
Multiple open plan living areas enjoying leafy outlook onto mature landscaped gardens and main living areas with access to the large decked undercover outdoor entertaining area that extends with a walkway to the front of the home.
Newly renovated designer kitchen boasting new Bosch pyrolytic oven, gas cooktop, and Asko dishwasher. The walk-in pantry has amazing storage solutions and the bank of Mainline Cableway, movable power points ensure every appliance is catered for. Inbuilt draws in cupboards and designer sink and tapware complete this cooks heaven.
King size master bedroom with customisable WIR
Generous ensuite with double basins, stone benchtop, and rain shower + handheld shower.
2nd double bedroom has a built in double size robe, a hidden door to the main bathroom, and sliding door access to a small private courtyard. This also provides street access through a secure side gate.
3rd double bedroom has a built-in double size robe.
4th double bedroom, currently used as an extra study also has a double built-in robe.
Study/Office has concealed access to the garage and sliding door exit through a secret/bookshelf door.
Refitted main bathroom with good sized shower and bath, floor to ceiling tiles, and in-wall mirrored large cabinet.
Fully refurbished laundry boasts adjustable storage solutions, pull down rail system, and pull out laundry baskets.
Double garaging with new auto door, fitted storage, pull down attic ladder, full wall of adjustable shelving, full wall of fitted cupboards, an air conditioner, and sliding door access to the side gate.
Fully ducted, zoned air conditioning
Security intercom to gate and alarm system.
Water tank with pump.
Solar electricity with 20 panels and a new inverter.
LED lighting throughout.
Fully fenced with 2 garden sheds.
Situated in the Northern Gold Coast and only a 40-minute drive to Brisbane, 30 minutes to Coolangatta, 8 minutes to Westfield Helensvale shops and train, 5 minutes to Hope Island, and 20 minutes from the stunning Broadwater. Close to good schools both public and private, zoned for the sought after Helensvale State High School, and with easy access to shops, restaurants, medical centers, and Bunnings; the position and lifestyle offered in Regatta Waters is sought after and must be seen. The astute buyer will love lakeside walks and the lifestyle this home provides. Call Jane Dalzotto on 0403 374 396 for a time to view this stunning home.








 View more
View more View more
View more View more
View more View more
View more
