Price Undisclosed
3 Bed • 1 Bath • 1 Car • 2026m²
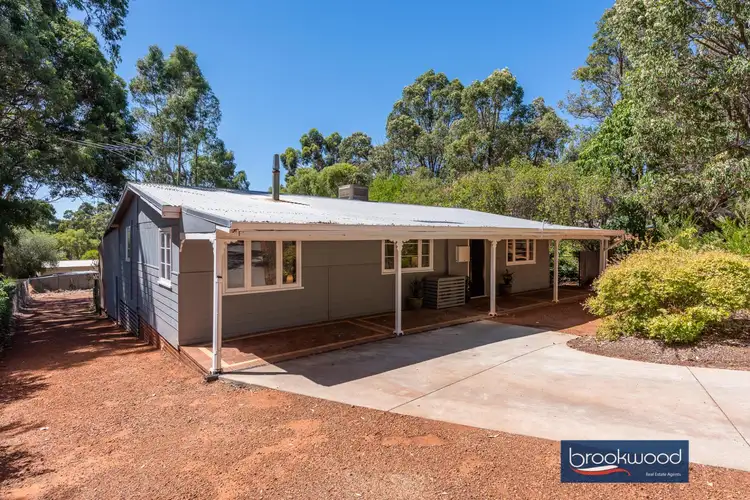
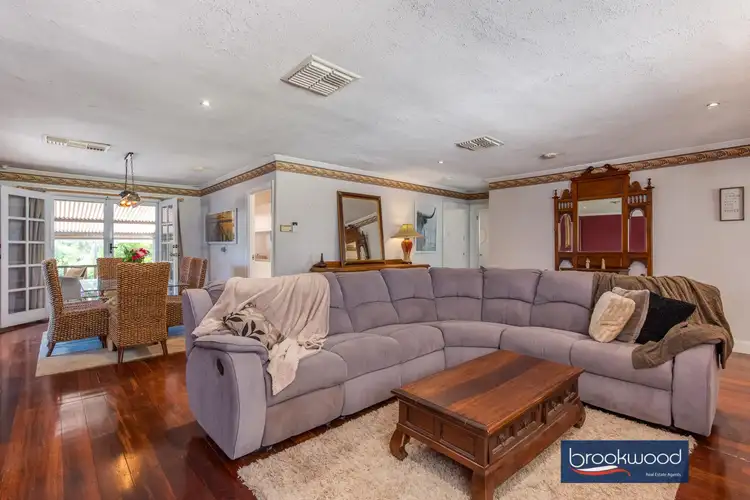
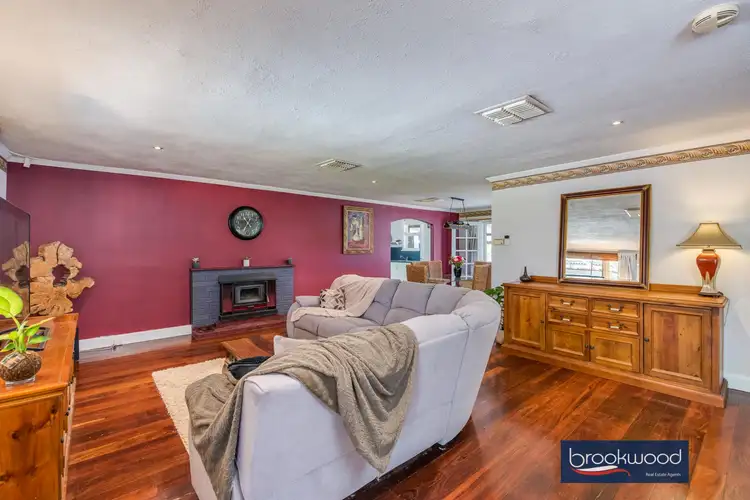
+23
Sold




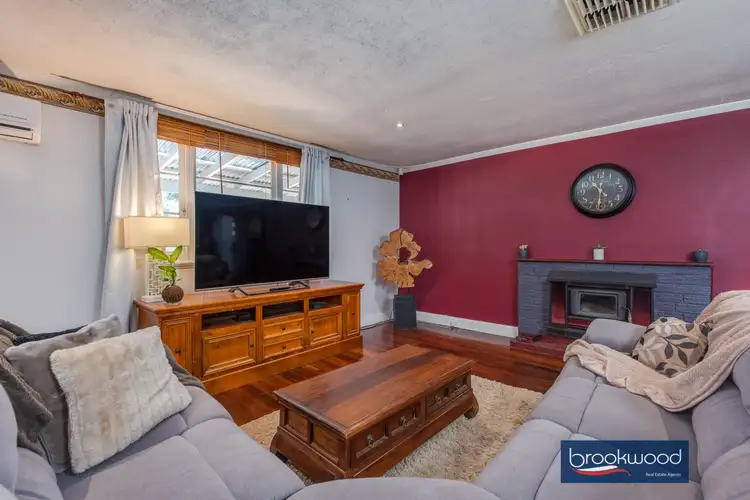
+21
Sold
38 Evans Street, Mount Helena WA 6082
Copy address
Price Undisclosed
- 3Bed
- 1Bath
- 1 Car
- 2026m²
House Sold on Wed 9 Mar, 2022
What's around Evans Street
House description
“A COTTAGE IN THE HILLS”
Land details
Area: 2026m²
What's around Evans Street
 View more
View more View more
View more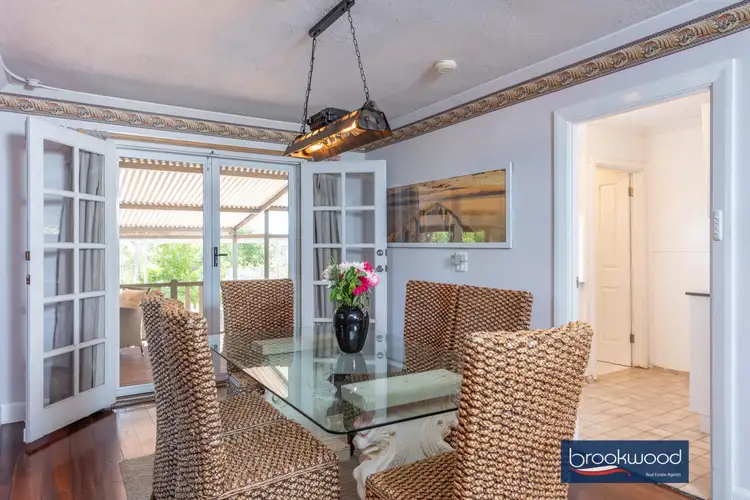 View more
View more View more
View moreContact the real estate agent

Ken Wiggins
Brookwood Realty - Mundaring
0Not yet rated
Send an enquiry
This property has been sold
But you can still contact the agent38 Evans Street, Mount Helena WA 6082
Nearby schools in and around Mount Helena, WA
Top reviews by locals of Mount Helena, WA 6082
Discover what it's like to live in Mount Helena before you inspect or move.
Discussions in Mount Helena, WA
Wondering what the latest hot topics are in Mount Helena, Western Australia?
Similar Houses for sale in Mount Helena, WA 6082
Properties for sale in nearby suburbs
Report Listing
