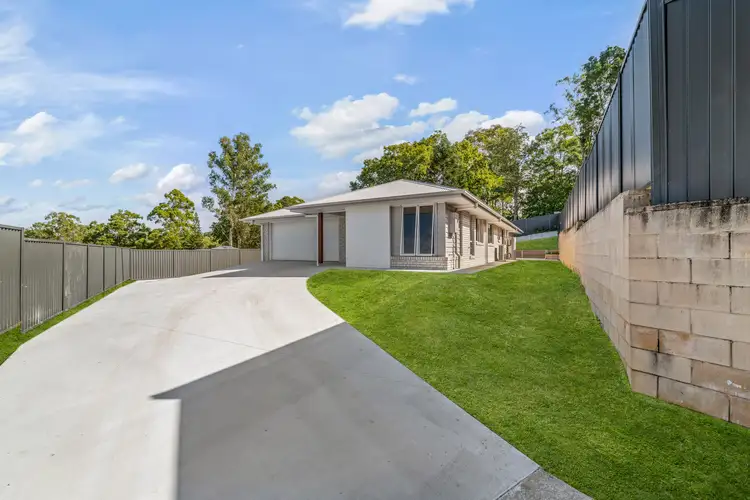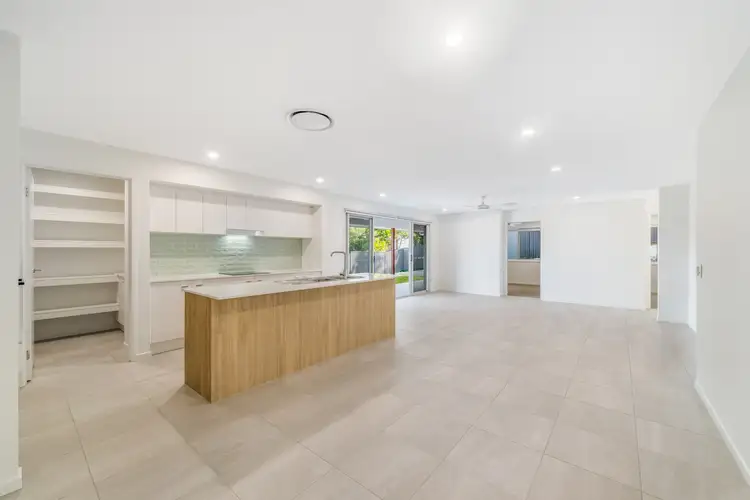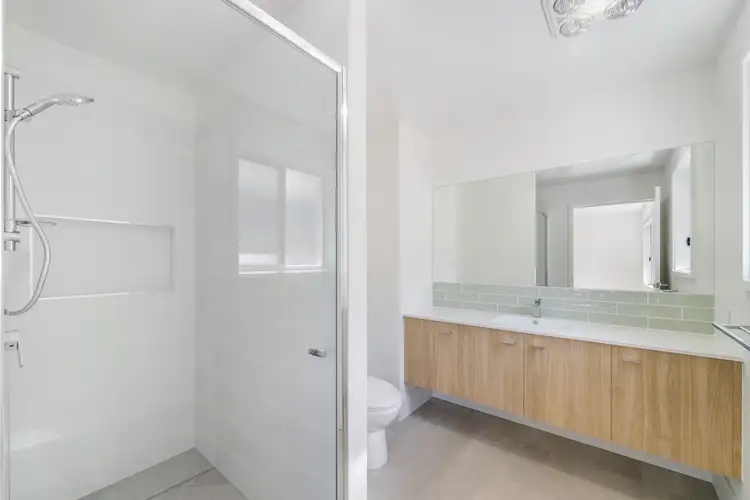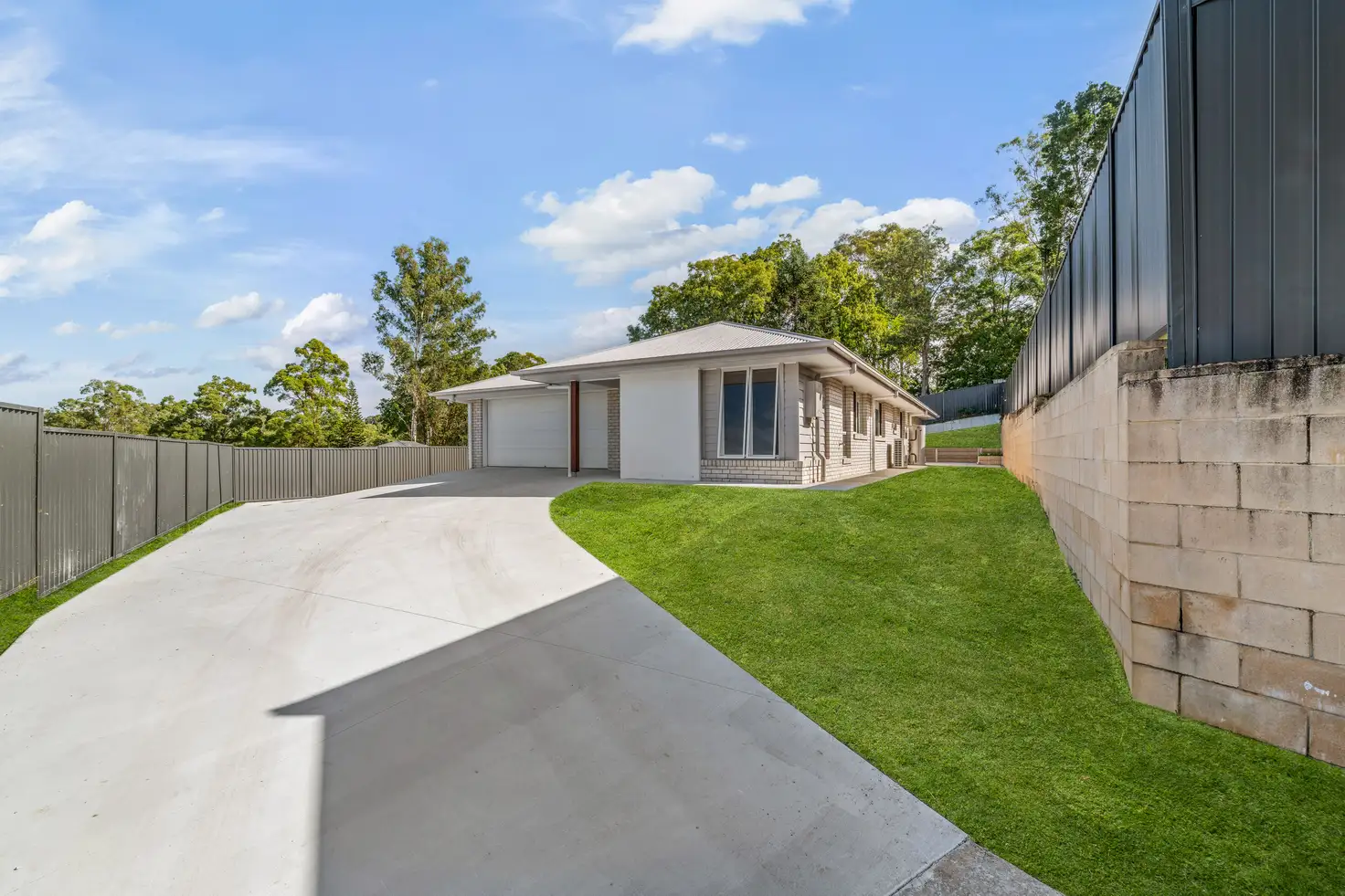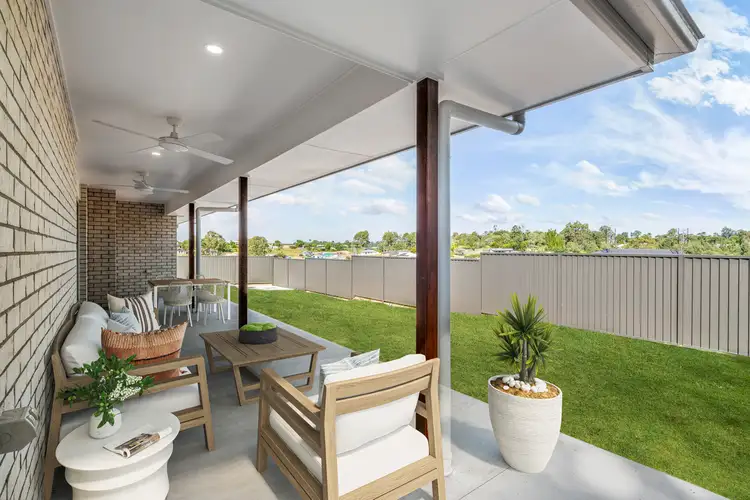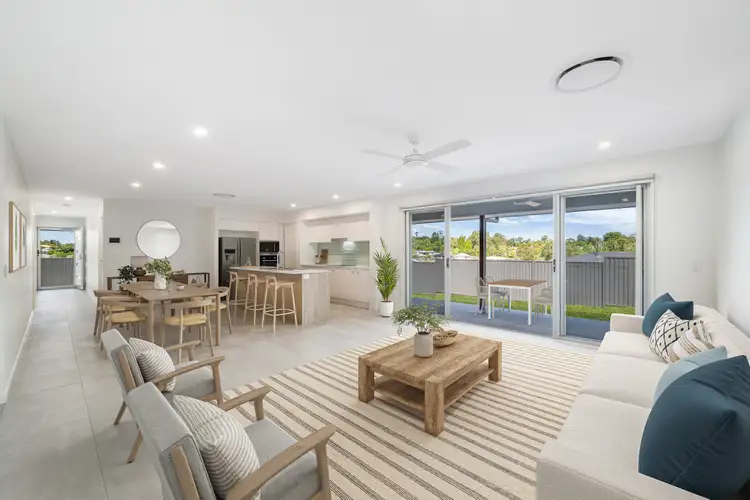Aura Property is proud to present 38 Excalibur, Southside!
Welcome to 38 Excalibur Crescent, Southside — a beautifully designed family home where thoughtful layout and modern living come together seamlessly.
As you step up to the inviting porch, you're welcomed through the front entry into a light-filled space. Immediately to your right, you'll find a private media room, perfect for cosy movie nights or a second lounge for the family. Next to it sits a dedicated study, an ideal nook for working from home or managing the household.
Continuing through the entry hall, you arrive at the heart of the home. On your right, the luxurious master bedroom awaits, offering a spacious retreat with a large walk-in wardrobe and a private ensuite for your comfort and privacy.
Moving further inside, the home opens up into a stunning central living area. The kitchen, beautifully finished with a walk-in pantry and sleek island bench, overlooks the dining and expansive living space — designed for easy family connection and entertaining. From here, wide sliding doors lead out to the alfresco area, offering a perfect space for outdoor dining and relaxed afternoons overlooking the backyard.
On the opposite wing of the house, three additional bedrooms are neatly arranged, each with built-in robes and close access to the stylish main bathroom. A separate laundry room with external access and a convenient powder room complete the family-friendly layout.
Finishing off the tour, the large double garage offers plenty of space for vehicles and storage, with internal access directly to the kitchen — making unloading groceries a breeze.
This home beautifully balances open-plan living with private spaces, all set within a peaceful, well-connected neighbourhood. It's the perfect property for families seeking space, comfort, and a touch of luxury in their everyday living.
Features we think you will love:
– Ceiling Fans Throughout
– Dishwasher
– Electric Cooktop
– 2 Living Areas
– Carpet
– Separate Laundry with External Access
– Massive Backyard
– Secure Double Garage
– Security Screens
– Outdoor Entertaining Area
– Built-in & Walk-in Wardrobes
– Storage Space
- Large solar system
- Smart entrance lock
- Bosch appliances
- My place smart home system
- Roller blinds installed throughout
Breakdown of each room:
Bedroom 1:
– Ceiling fan
– Carpet
– Walk-in Wardrobe
– Large Window for Plenty of Natural Light
– Ducted AC
Bedroom 2:
– Ceiling Fan
– Built-in wardrobe
– Ensuite
– Carpet
– Large Window for Plenty of Natural Light
– Ducted AC
Bedroom 3:
– Ceiling fan
– Carpet
– Built-in Wardrobe
– Large Window for Plenty of Natural Light
– Ducted AC
Bedroom 4:
– Ceiling fan
– Carpet
– Built-in Wardrobe
– Large Window for Plenty of Natural Light
– Ducted AC
Kitchen
– Electric Cooktop
– Dishwasher
– Walk-in Pantry
Location:
Nestled in the charming town of Gympie, this home offers a tranquil retreat while still being close to all amenities. Enjoy the convenience of nearby schools, shops, and recreational facilities, as well as easy access to the natural beauty of the surrounding area.
School zones:
Prep - Year 6: One Mile State School
Year 7 - Year 12: Gympie state High School
HOW TO INSPECT THIS HOME
1. Click Book Inspection
2. Follow the prompts
If no inspections are currently available or if the available time slots don't fit your schedule, please reach out below. Additional inspection times may become available in the upcoming week.
HOW TO APPLY FOR THIS HOME:
1. Click request time to view property
2. Follow the prompts, If there is not a inspections available or the available inspection time slots are not suitable, please enquire below as more inspection times may be available in the coming week.
3. Once you have viewed the property our agent will send you a link to apply via 2Apply.
Preferred lease term: 12 Months
Please note: The details concerning this property have been acquired directly from the owner. Therefore, Aura Property Group cannot assure the accuracy of this information. Interested parties are advised to conduct their own research and due diligence to confirm its accuracy. Aura Property Group bears no responsibility for any errors or omissions and disclaims liability for any losses or damages arising from the information provided.
