Perched on an elevated 500m² block at the end of a tranquil cul-de-sac, this impeccably presented residence seamlessly combines refined design with natural beauty and modern convenience. Just steps from the street, a crystal-clear sandy creek and lush parkland with walking and cycling tracks provide a serene, active lifestyle backdrop – perfect for families or anyone seeking a connection to nature. Immediate occupancy is available – simply unpack and begin enjoying your new home.
Thoughtful design and high-quality finishes are evident throughout. Originally planned as four bedrooms, the layout now offers three generous bedrooms plus an office or optional fourth bedroom. The master suite features its own ensuite and walk-in robe, while the family bathroom and additional powder room provide practical elegance for guests and daily living.
At the heart of the home, an expansive open-plan living, dining, and kitchen area is framed by soaring 2.7m ceilings that accentuate light and space. A wide hallway, elevated doorways, and coffered ceilings add architectural sophistication, creating a sense of grandeur. The kitchen boasts a waterfall edge countertop, five-burner gas cooktop, large oven, and generous storage and preparation space, combining style with functionality. Expansive windows with new curtains, shutters, and security screens fill the interiors with natural light and cooling breezes, while ducted air-conditioning ensures year-round comfort.
Ideal for entertaining, the home offers seamless indoor-outdoor living, complemented by landscaped gardens and a handy garden shed. A secure double lock-up garage is accompanied by an additional off-street car bay, perfect for a third vehicle, boat, or trailer.
Additional highlights:
- Steel frame construction and high-end finishes throughout
- Coffered ceilings in the hallway, adding subtle elegance and style
- Ducted air-conditioning and ceiling fans for year-round comfort
- Solar panels for energy efficiency
- Peaceful setting, tucked back from the street via a road reserve
- Immaculate presentation, ready to move straight in
Location, Lifestyle & Commuting:
On the border of Bridgeman Downs, the property is just 60m from the bus stop, minutes to train stations, and close to major shopping centres, cafés, and dining. At the end of the street, residents enjoy a crystal-clear sandy creek and lush parkland with walking and cycling tracks. Surrounded by refined, modern homes, the location offers a peaceful, highly sought-after setting. Nearby schools include Aspley East State, Aspley State, Aspley State High, and St Paul's.
Commuters benefit from easy access to Brisbane CBD (approx. 20–25 mins), Brisbane Airport (approx. 25 mins), and the Gateway Motorway, while weekend escapes to the Sunshine Coast and Gold Coast are also conveniently accessible.
Perfectly positioned to combine family life, lifestyle, and convenience.
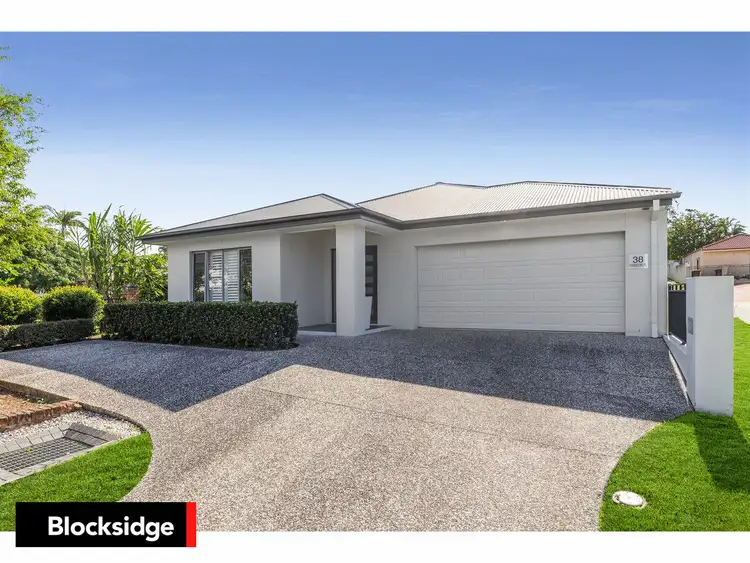
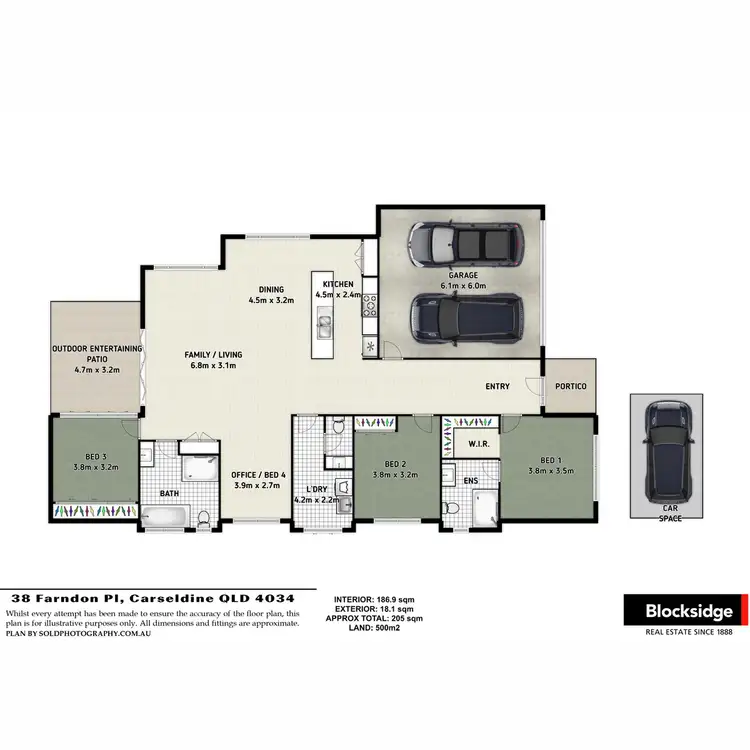
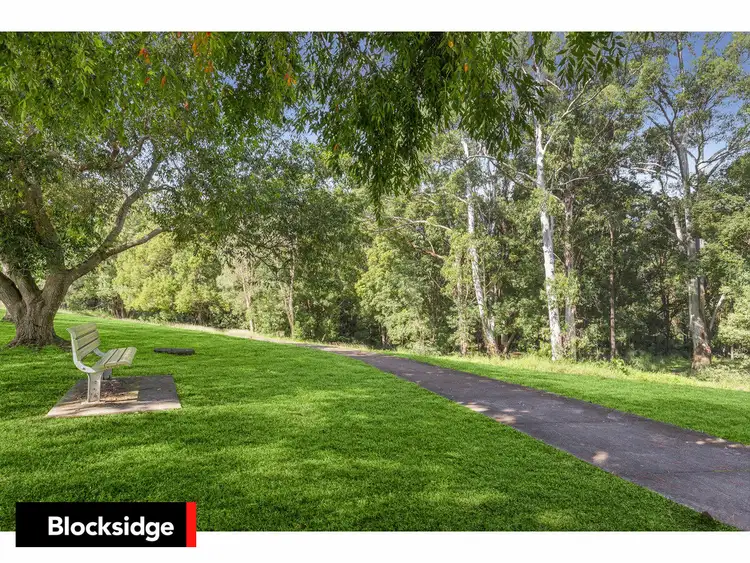
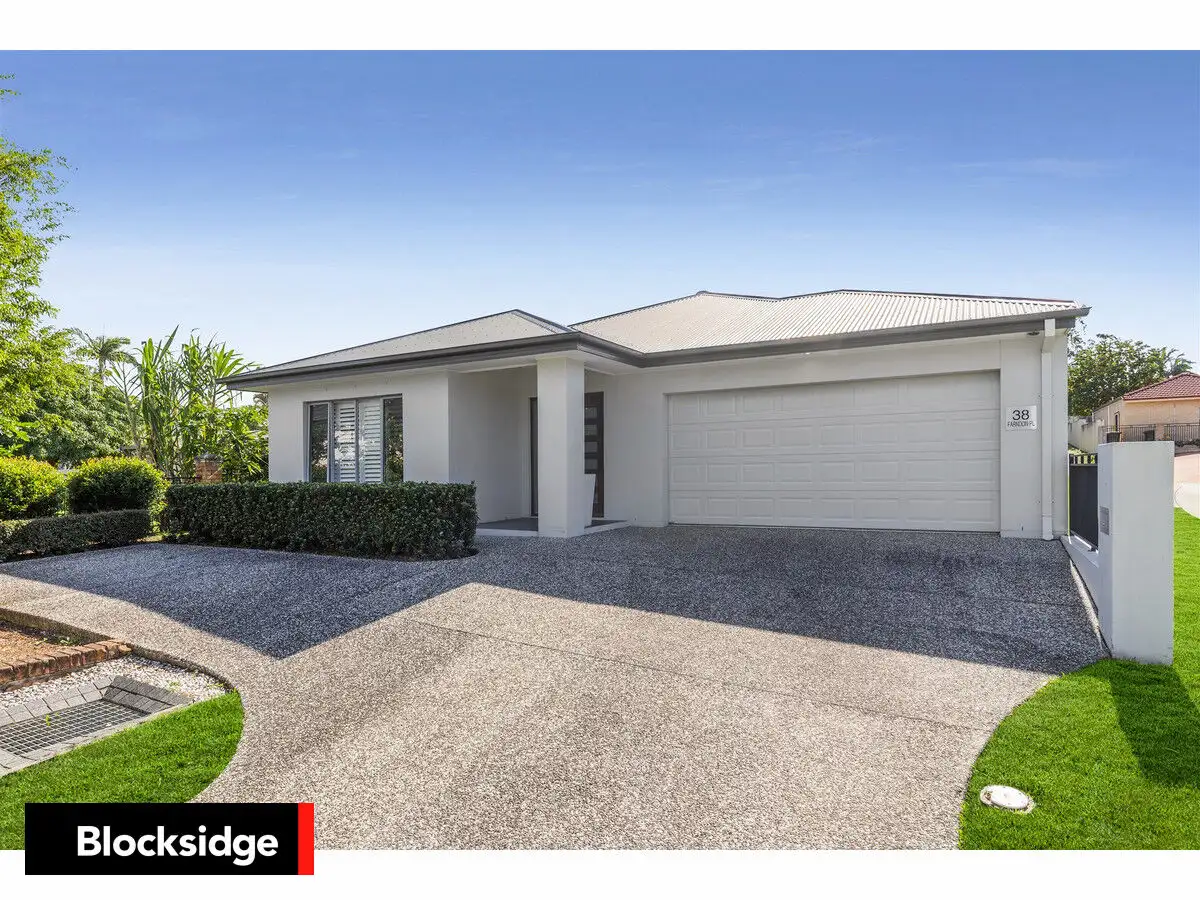


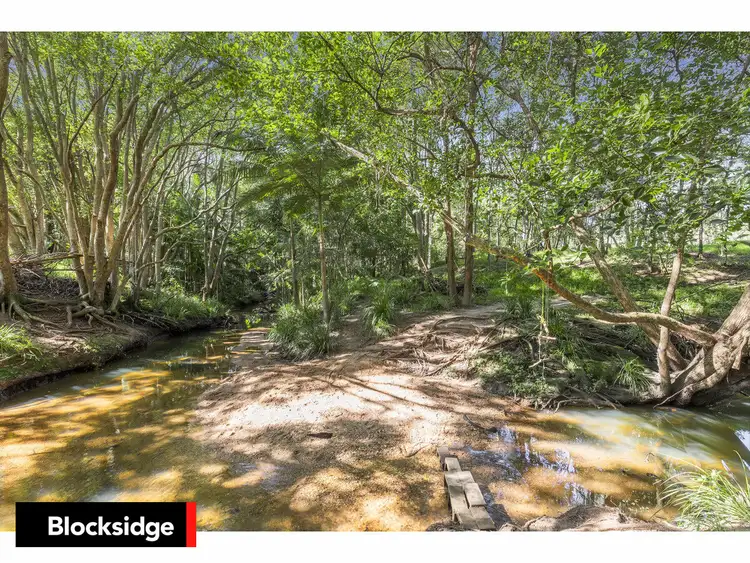
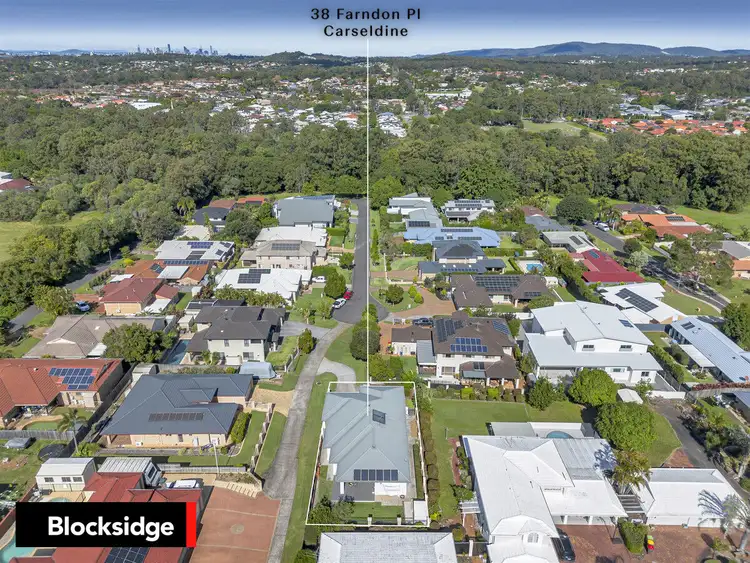
 View more
View more View more
View more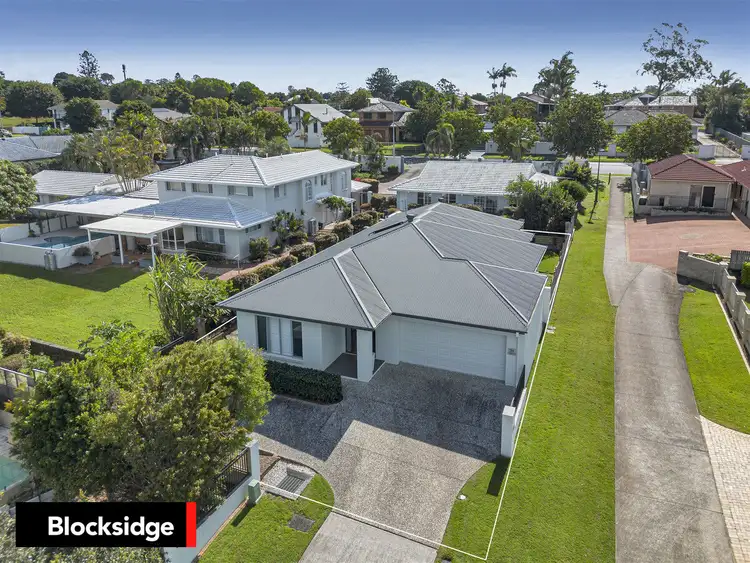 View more
View more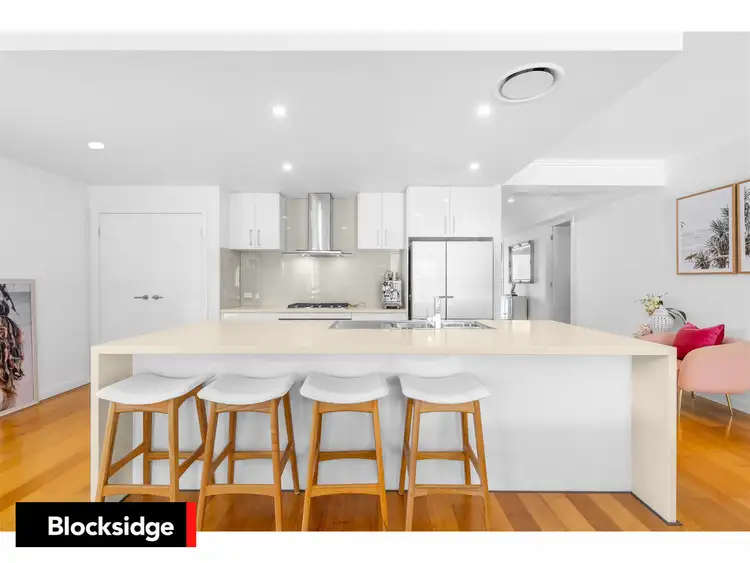 View more
View more
