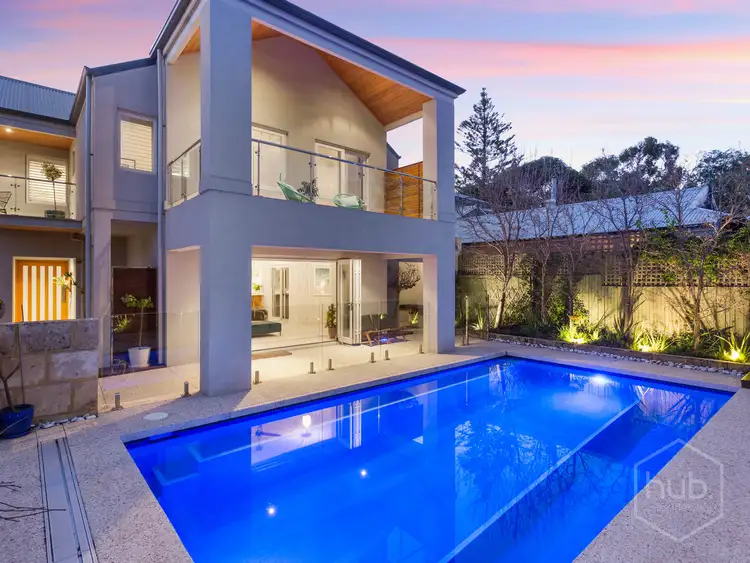Superbly set within glorious private gardens with a sparkling swimming pool and alfresco terrace, this luxury family residence provides an idyllic Swanbourne lifestyle overlooking parkland and within easy walking distance to Lake Claremont, Scotch College and Swanbourne Primary School.
This stylish home successfully delivers a welcoming environment that impressively adapts to every stage of family life with an exquisite sense of sophisticated style and function. The design focuses on natural light flow, spacious interiors, luxury fittings and fixtures, separate family zones plus magnificent indoor/outdoor living features.
A welcoming entry, via remote-controlled boundary gates, includes established low-maintenance gardens and a secure driveway perfect for the kid's basketball or netball practice. Through the large timber-framed glass front door a picture-perfect dining/family and kitchen zone expand out to the inviting freshwater pool as well as the beautiful alfresco terrace with heating and an electric louvered roof system. Bi-folding doors and windows ensure these areas seamlessly merge, creating an attractive, entertaining space for large gatherings of family and friends to enjoy. The high-spec kitchen is sure to impress, with a large butlers pantry/larder, two Miele ovens, stone benchtops, modern cabinetry, additional food pantry and timber servery to the alfresco area.
Up a few stairs is the second living room with attractive bamboo floors. This room opens out to yet another outdoor space, a secure and private tree-lined lawn area, making it super versatile for a range of uses.
Upstairs the family accommodation includes four bedrooms, three with balcony access and views to the treetops of the parkland opposite. The second bedroom includes its own stylish ensuite. The master bedroom is a fabulous parent retreat literally the size of a small apartment, with a sitting room, chic ensuite, walk-through wardrobe and private balcony.
Other features include fully ducted cooling and heating, zoned security system, two-car garage with storage room, modern laundry, powder room, travertine stone paving, plantation shutters and two hot water systems.
Family Living
• Open plan living / kitchen / dinning
• Bi-fold doors and windows connecting the spacious dining/family and kitchen zone to a covered alfresco area and swimming pool
• Gas fireplace
• Ceiling fans
Second Living
• Second living room with bamboo floors opens out to secure tree-lined lawn area
• Fully ducted cooling and heating
Kitchen
• 2 x Miele ovens
• Miele dishwasher
• Large butlers pantry / larder
• second walk-in pantry
• stone benchtops
• bespoke cabinetry
• timber servery to the alfresco area
Alfresco entertaining area
• Resort-style indoor/outdoor entertaining all year round
• travertine stone paving
• deluxe BBQ
• heating
• built-in seating with under-seat storage
• electric louvered roof system
Master bedroom
• parents retreat
• large ensuite with double vanity
• walk-through wardrobe
• plantation shutters
• Vaulted ceiling with ceiling fan
• Fully ducted cooling and heating
• private balcony with parkland views
Bedroom 2
• private ensuite
• built-in wardrobes
• Vaulted ceiling with ceiling fan
• Fully ducted cooling and heating
• plantation shutters
• Balcony with views over parkland
Bedroom 3
• built-in wardrobes
• Vaulted ceiling with ceiling fan
• Fully ducted cooling and heating
• plantation shutters
• Balcony with views over parkland
Bedroom 4
• built-in wardrobes
• Fully ducted cooling and heating
• access to attic storage area
• plantation shutters
Family Bathroom
• Combined bath and shower
• Double vanity
• Stone benchtops
Outdoors
• Feature freshwater pool with hidden retractable pool cover and sundeck
• Two car garage with large storage room
• Secure driveway with remote controlled boundary gates and garage door
• Thoughtfully landscaped, reticulated low maintenance gardens
To receive a FREE digital brochure straight to your mobile, just text 38FERN to 0488 826 685.
Council rates - approx. $2,039 per annum
Water rates - approx. $1,130 per annum
PLEASE NOTE: While best effort have been made to ensure the given rates are correct at time of listing, they are provided for reference only and are subject to change.








 View more
View more View more
View more View more
View more View more
View more
