There's nothing like hills views and a Linear Park stroll to denote your location… and here, a contemporary Oakford Homes design gives you surprising size, a city edge, and an as-new feel offering very little to maintain.
It's exactly what the growing family, astute investor or professional couple aspires to.
Then it adds a host of thoughtful extras: up to 4-bedroom flexibility that welcomes with private side entry, discreet internal double garage access and 2.7m ceilings.
The Torrens titled design, spliced by a double masonry party wall and acoustic linings, extra wide hallways and staircase making furniture manoeuvring a breeze.
The use of frosted internal glass doors provides valuable light transfer throughout; it also widens the scope for the home theatre to flip into a 4th bedroom, 2nd living area or home office.
Ahead of the all-weather alfresco with hills-skimming views, open plan living gravitates to the crisp kitchen with a 900mm Blanco gas cooktop, Blanco wall oven, Bosch dishwasher, and Caesarstone benchtops before a back step to a butler's wing and laundry.
Upstairs lives for calm, greeting a custom-built home office nook, a spacious 3-way bathroom, and 3 carpeted double bedrooms all with built in robes – the master emphasised by double entry doors, balcony views, sunlit walk-in robes, and a substantial ensuite with dual basins.
Talk about lucky; now discover Klemzig.
Just 7kms citybound, you're a dash to Payneham Road, Marden and Walkerville Terrace shopping options with café choice equalling the eastern suburbs – Coffee Institute, Nest, Jeeez Louise, and Yolk are a taste – bus routes and O-Bahn connections, and reputable school choice, both public and private.
And as nature meets play at the new Hamilton Reserve playground, lifestyle meets balance in a modern home well worth your inspection…
Take it all in:
- Torrens titled Oakford Homes custom design (c2020)
- Secure dual garage + off-street parking for 2
- North-facing alfresco with ceiling fan & BBQ kitchen provisions
- Caesarstone kitchen benchtops
- Butler's wing & adjacent laundry/linen storage
- 2.7m ceilings | 2.55m upstairs
- Under stair storage (via garage)
- Freshly repainted throughout
- Ducted R/C A/C + bedroom ceiling fans
- Spacious master with ensuite, WIR & balcony views
- Private rear yard
- Hills views front and rear
- And more...
Specifications:
CT / 6212/520
Council / Port Adelaide Enfield
Zoning / General Neighbourhood
Built / 2020
Land / 331m2
Frontage / 7.82m
Council Rates / $1,846.70pa
Emergency Services Levy / $189.10pa
SA Water / $215.42pq
Estimated rental assessment: $700 - $750 p/w (Written rental assessment can be provided upon request)
Nearby Schools / Klemzig P.S, Hampstead P.S, Hillcrest P.S, Charles Campbell College
Disclaimer: All information provided has been obtained from sources we believe to be accurate, however, we cannot guarantee the information is accurate and we accept no liability for any errors or omissions (including but not limited to a property's land size, floor plans and size, building age and condition). Interested parties should make their own enquiries and obtain their own legal and financial advice. Should this property be scheduled for auction, the Vendor's Statement may be inspected at any Harris Real Estate office for 3 consecutive business days immediately preceding the auction and at the auction for 30 minutes before it starts. RLA | 226409
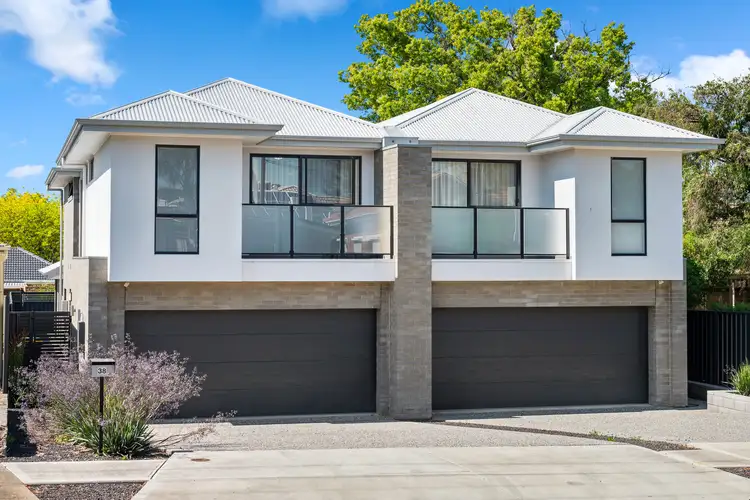
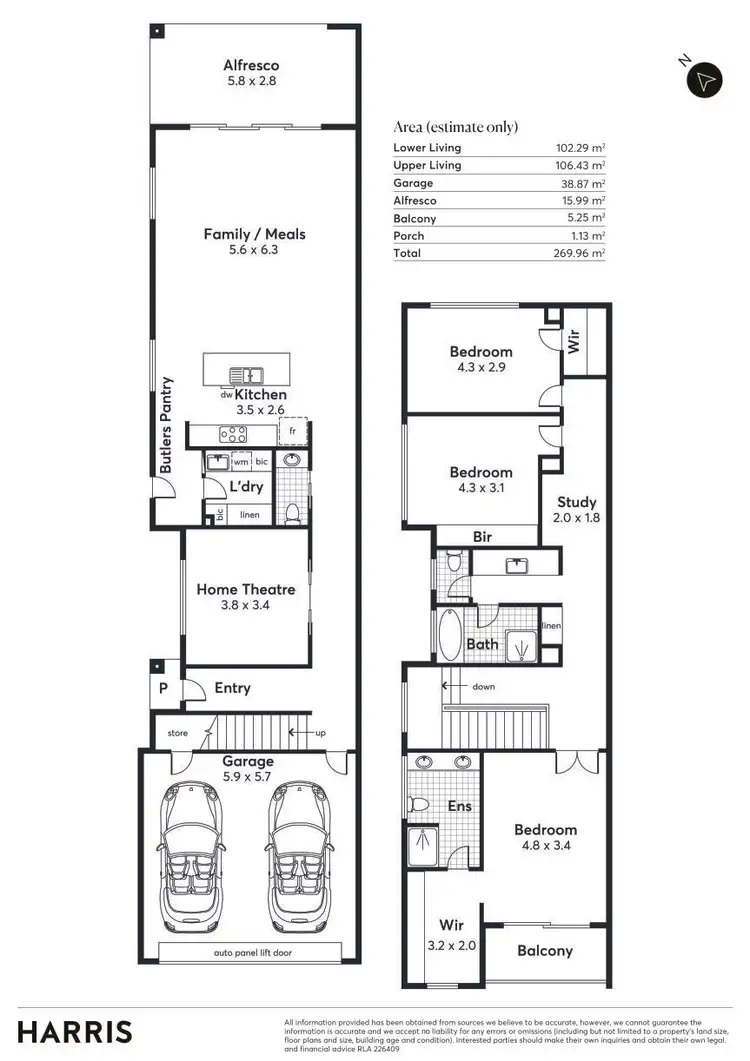
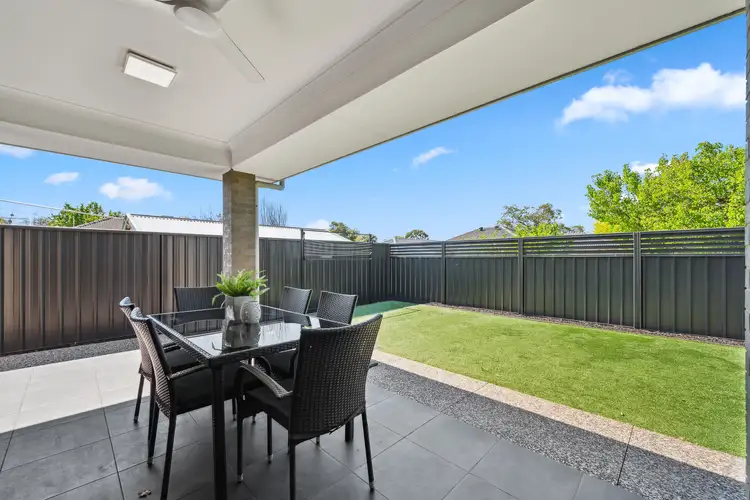
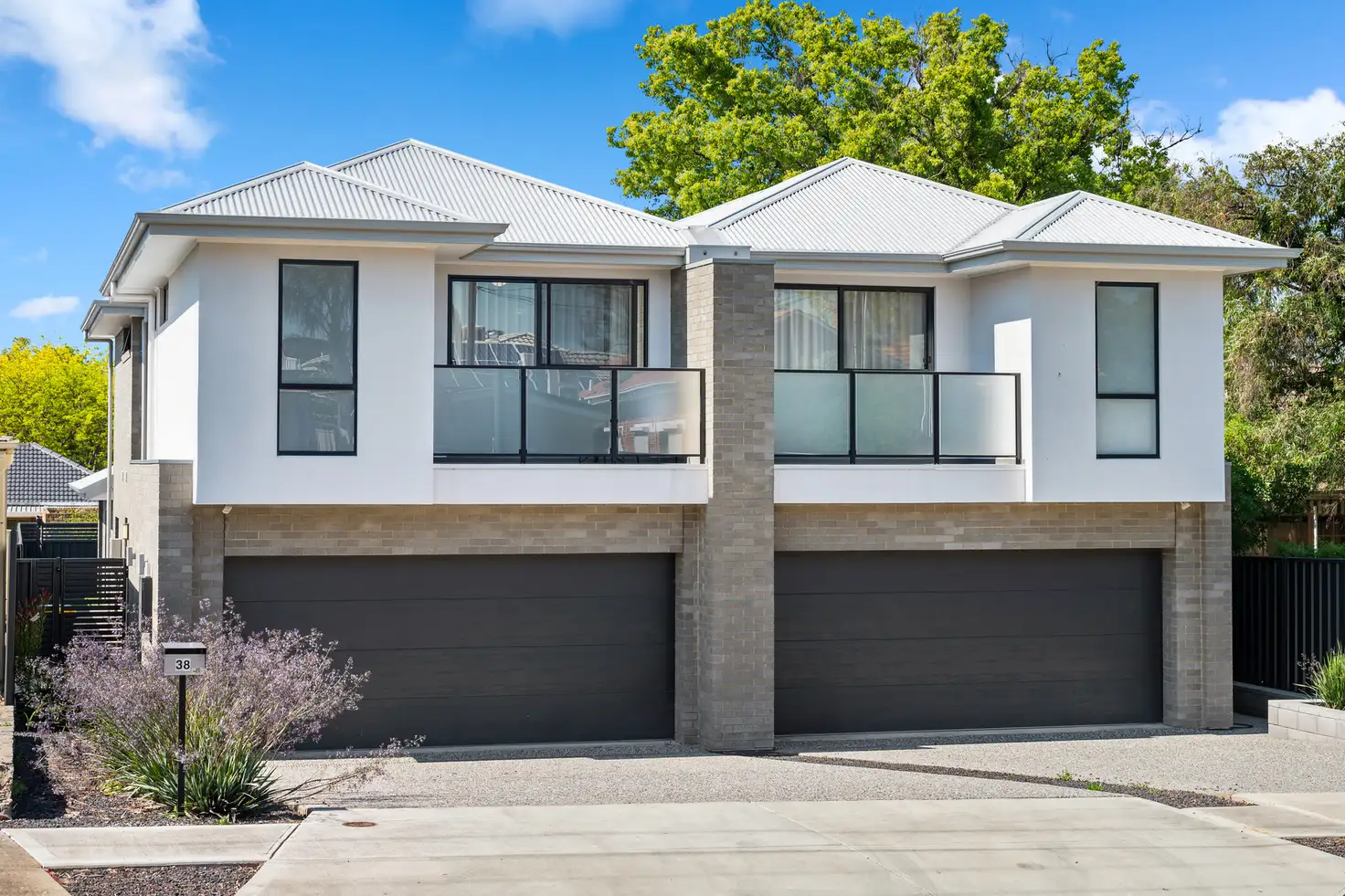


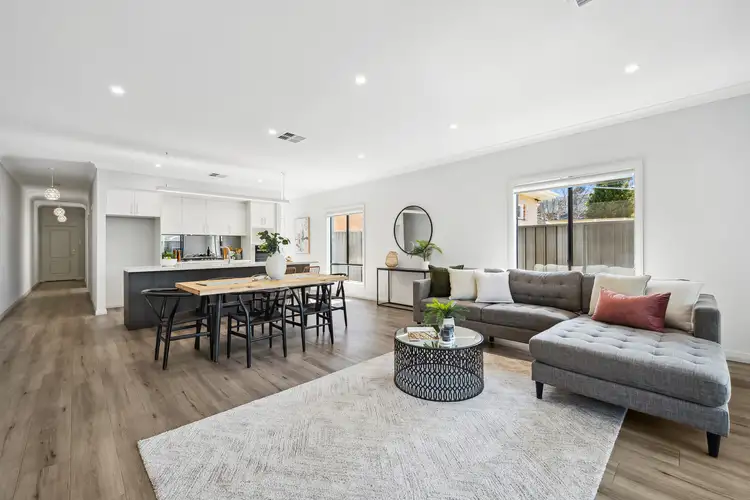
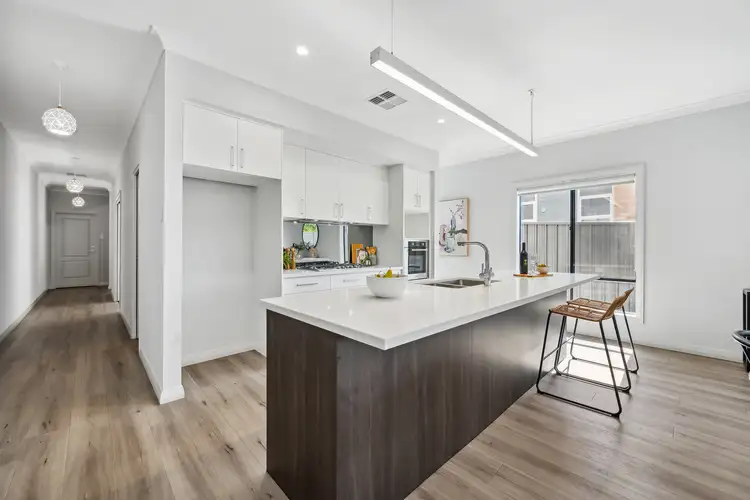
 View more
View more View more
View more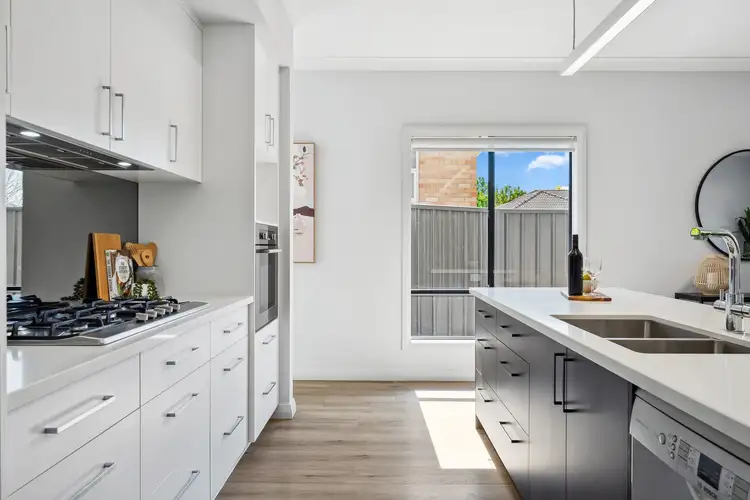 View more
View more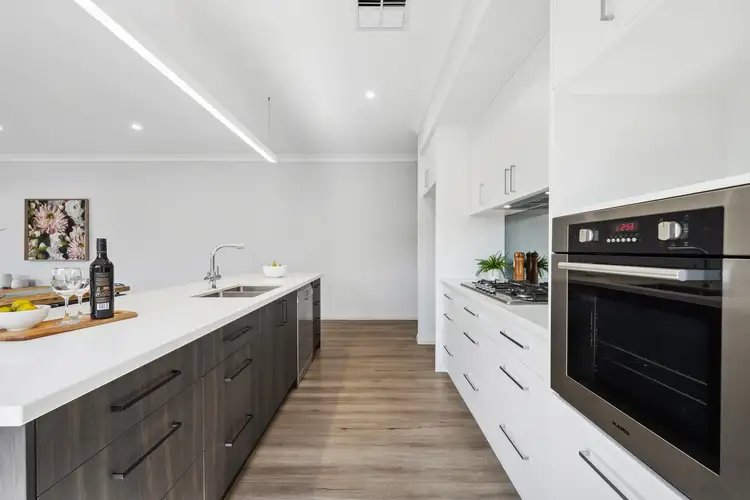 View more
View more
