$485,000
2 Bed • 1 Bath • 1 Car • 506m²
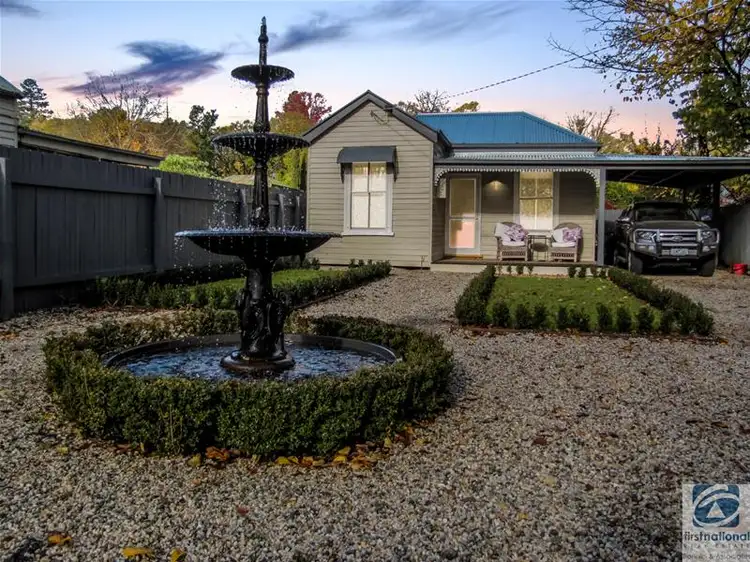
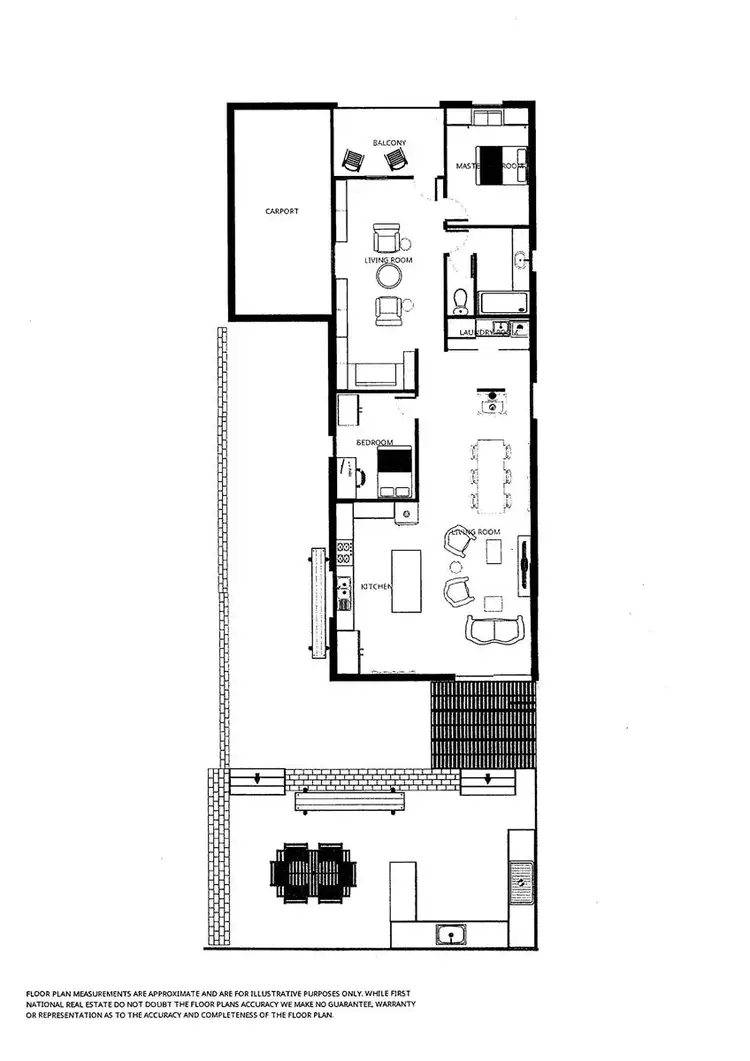
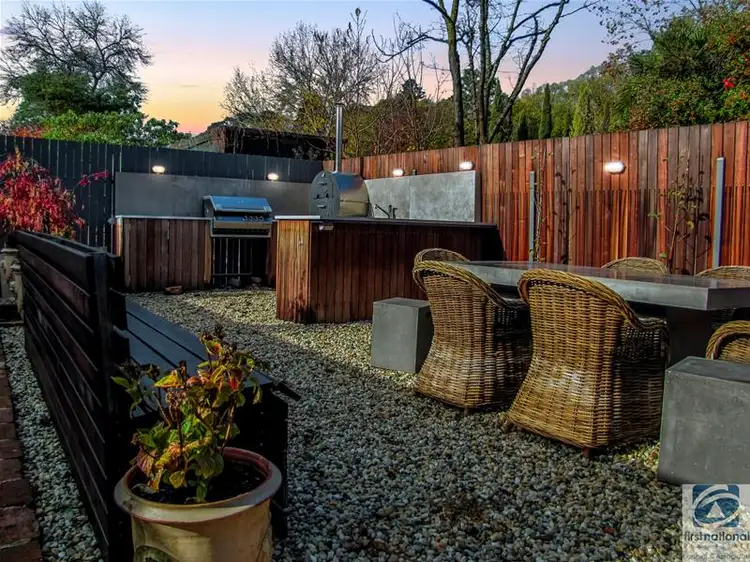
+14
Sold



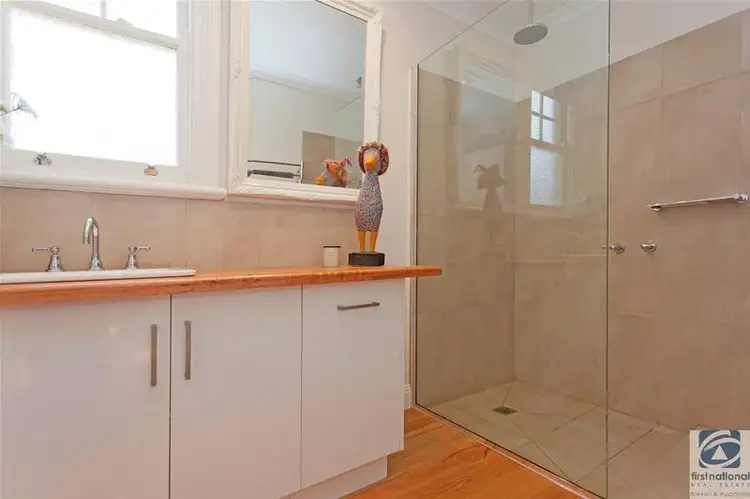
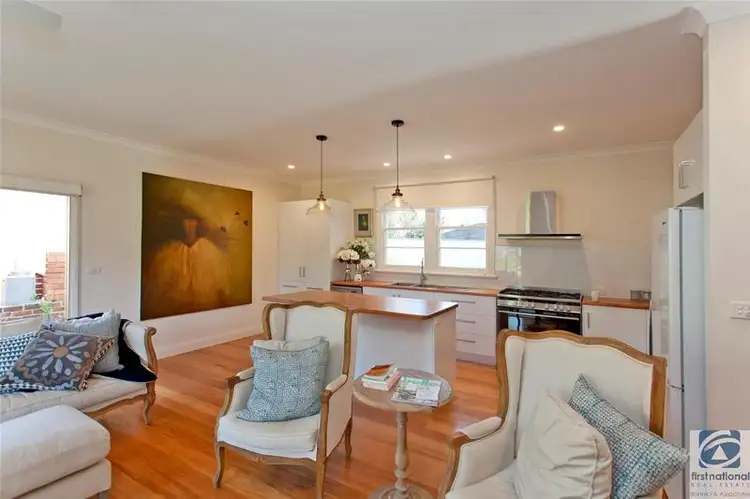
+12
Sold
38 Finch Street, Beechworth VIC 3747
Copy address
$485,000
What's around Finch Street
House description
Interactive media & resources
What's around Finch Street
 View more
View more View more
View more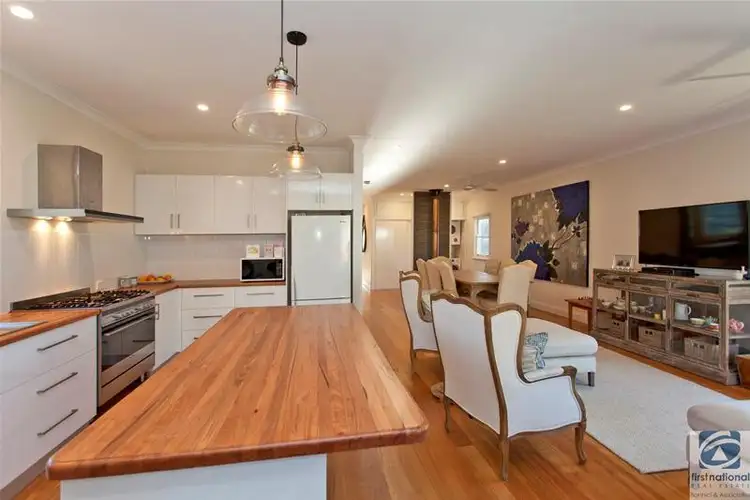 View more
View more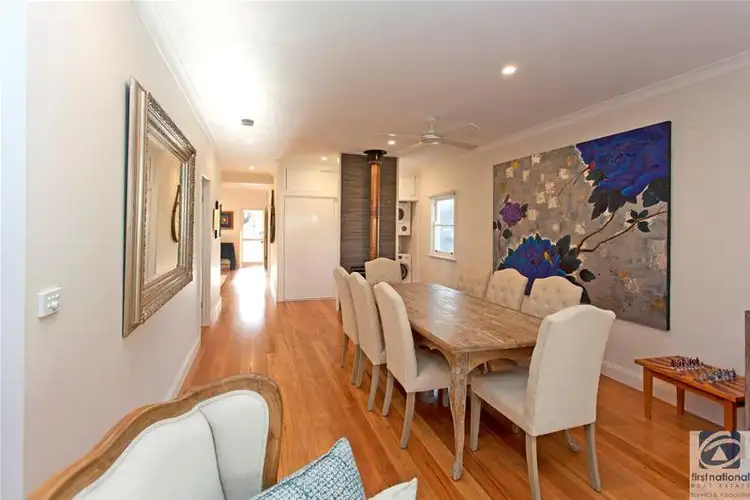 View more
View moreContact the real estate agent

Tony Stockdale
First National Real Estate - Bonnici & Associates
0Not yet rated
Send an enquiry
This property has been sold
But you can still contact the agent38 Finch Street, Beechworth VIC 3747
Nearby schools in and around Beechworth, VIC
Top reviews by locals of Beechworth, VIC 3747
Discover what it's like to live in Beechworth before you inspect or move.
Discussions in Beechworth, VIC
Wondering what the latest hot topics are in Beechworth, Victoria?
Similar Houses for sale in Beechworth, VIC 3747
Properties for sale in nearby suburbs
Report Listing
