$820,000
4 Bed • 2 Bath • 2 Car • 1330m²
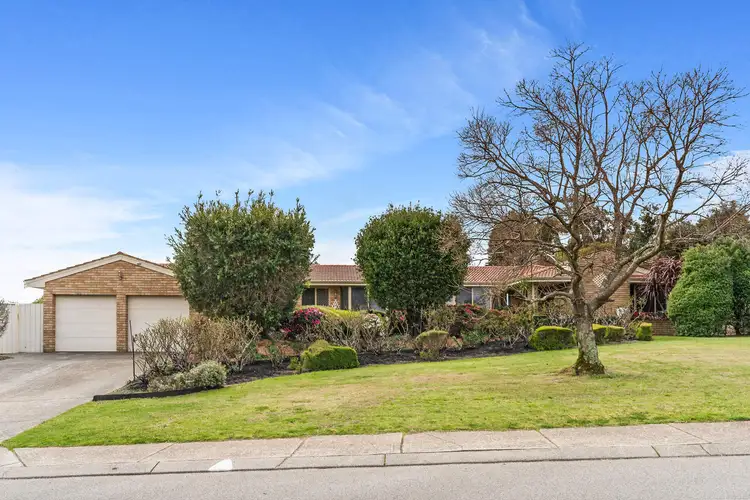
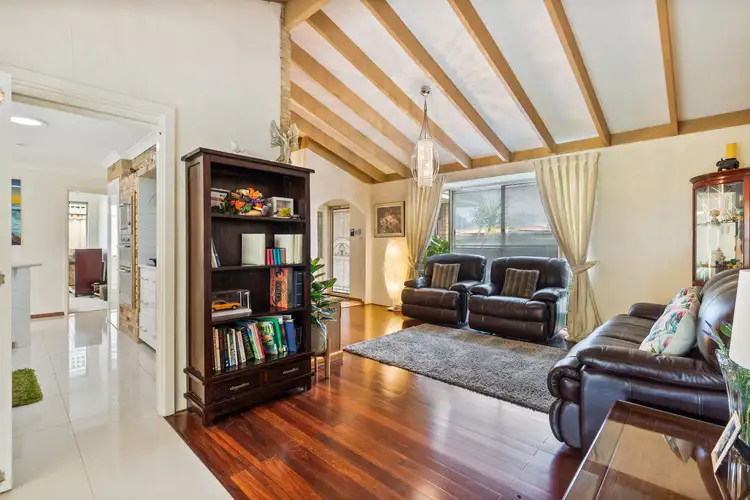
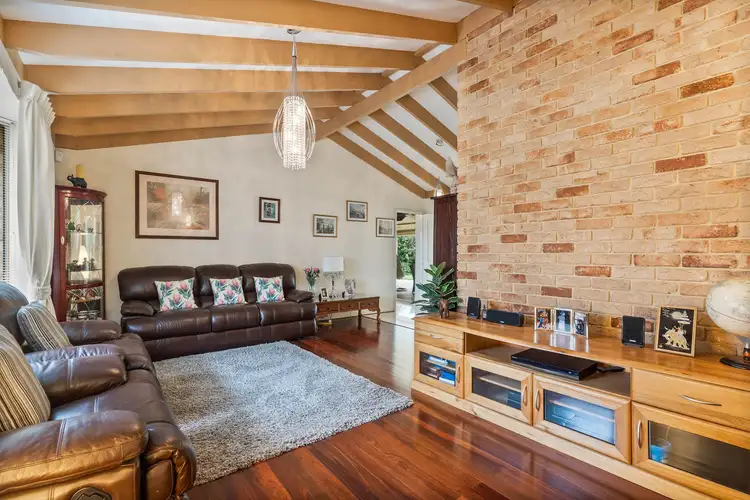
+29
Sold
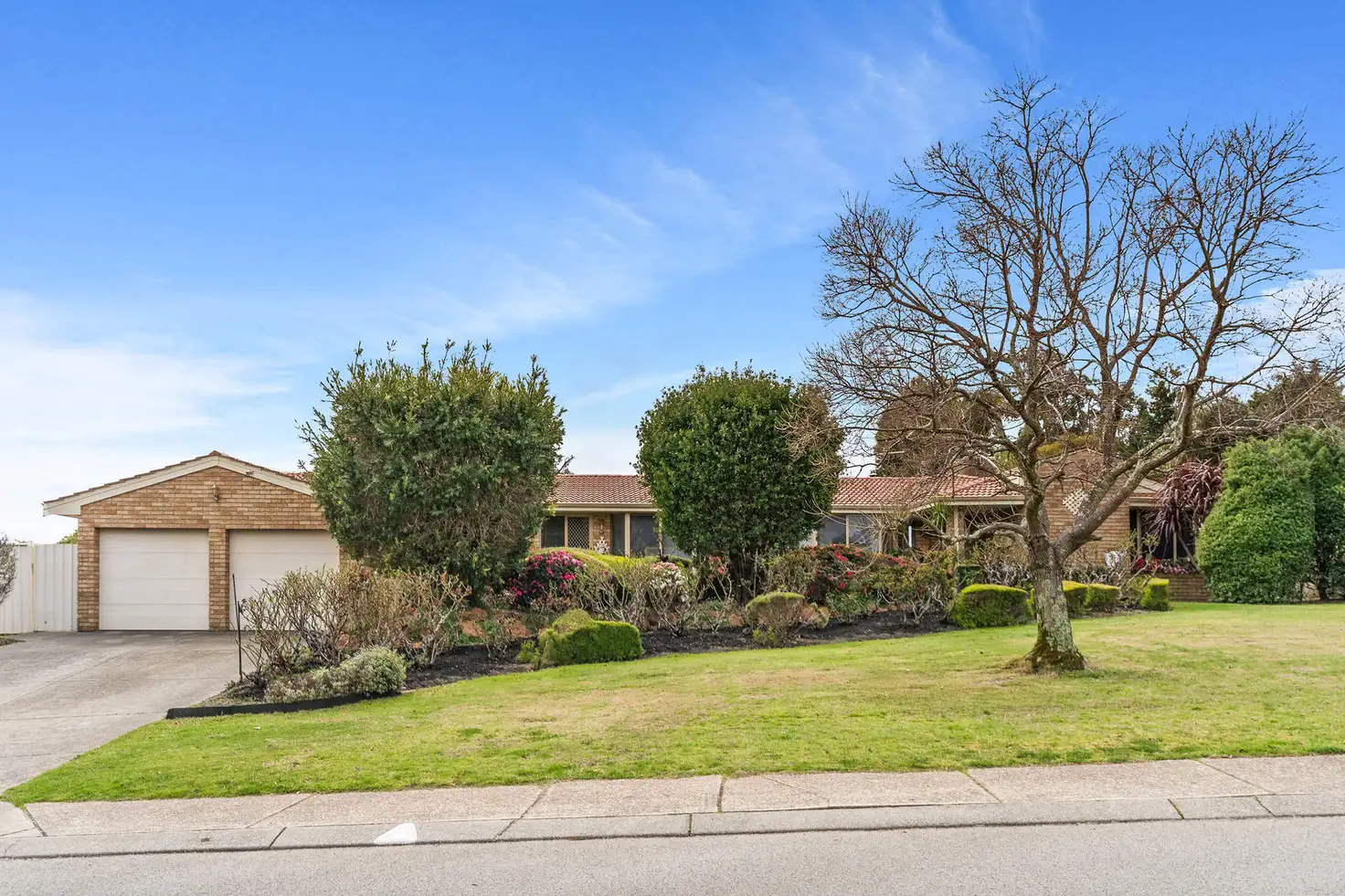


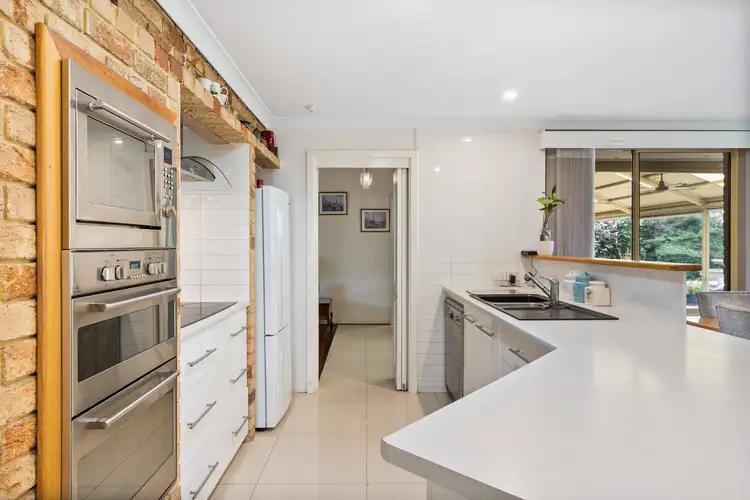
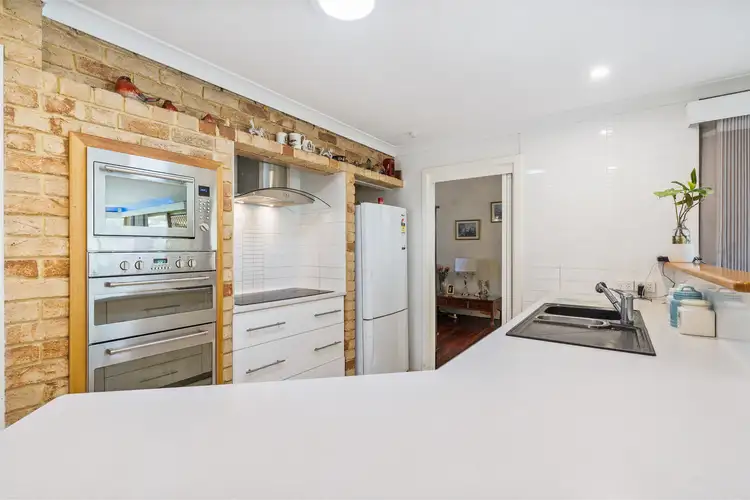
+27
Sold
38 Fletcher Road, Lesmurdie WA 6076
Copy address
$820,000
- 4Bed
- 2Bath
- 2 Car
- 1330m²
House Sold on Fri 28 Oct, 2022
What's around Fletcher Road
House description
“UNDER OFFER”
Property features
Land details
Area: 1330m²
What's around Fletcher Road
 View more
View more View more
View more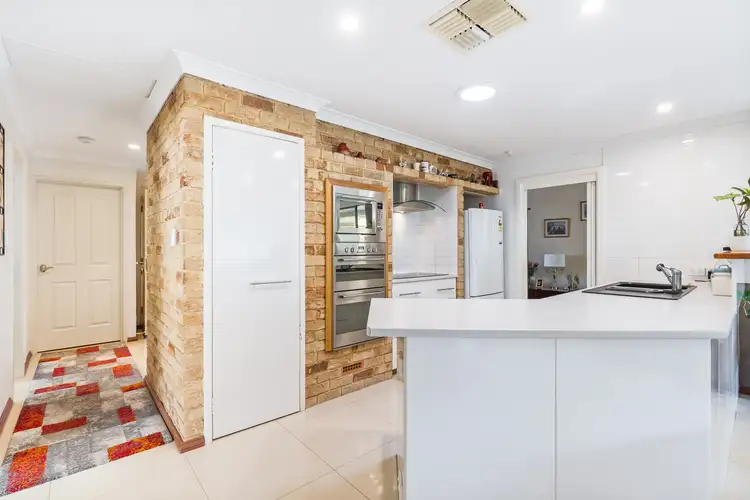 View more
View more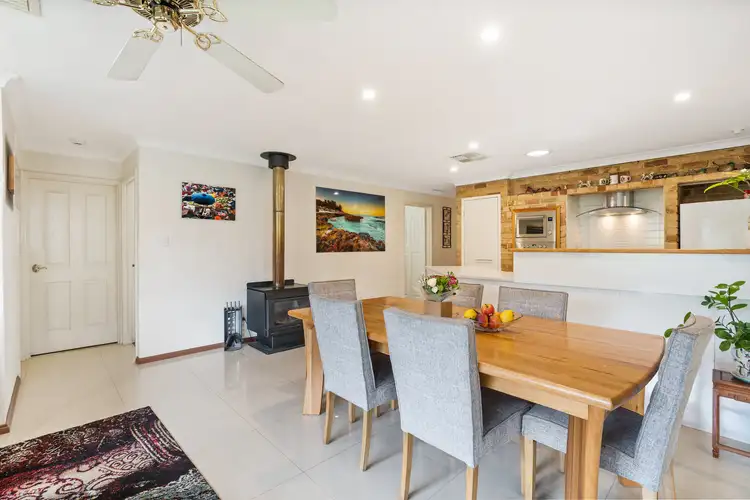 View more
View moreContact the real estate agent

Ben Ciocca
Provincial Real Estate
0Not yet rated
Send an enquiry
This property has been sold
But you can still contact the agent38 Fletcher Road, Lesmurdie WA 6076
Nearby schools in and around Lesmurdie, WA
Top reviews by locals of Lesmurdie, WA 6076
Discover what it's like to live in Lesmurdie before you inspect or move.
Discussions in Lesmurdie, WA
Wondering what the latest hot topics are in Lesmurdie, Western Australia?
Similar Houses for sale in Lesmurdie, WA 6076
Properties for sale in nearby suburbs
Report Listing
