“SOLD BY MARK SIMONS”
CRANBOURNE NORTH - COURTENAY GARDENS ESTATE: If there's ever been a home that should be on the top of your 'must-see' list then 38 Frances Crescent is the one. Set on a block of approximately 529 square meters, this home will impress you the moment you step through the door.
As you walk through the main door of this home, to the right is the grand formal lounge with a formal dining area which then leads you into the open plan living/dining area which overlooks the kitchen. The kitchen comes with modern appliances, is spacious and has plenty of storage space.
Opposite the formal lounge is located the master bedroom with full ensuite and a walk-in robe. The other two bedrooms are located to the rear of the house and come with built-in robes. Ducted heating, split air conditioners in the family living area as well as in the master bedroom are just some of the features this home has to offer. The well-appointed kitchen comes with quality appliances and a large fridge cavity.
With summer around the corner you will be blown away with the pergola for all your outdoor entertainment requirements, it's large and it's undercover and will accommodate a reasonably large gathering. The backyard is spacious and fully fenced for your children and pets and offers a lot of security. If gardening is your forte then the home comes with veggie beds all erected and waiting for your creativity. Nothing like providing fruit and vegetables for your family grown with your hands.
Perfectly located and surrounded by quality homes, this is not going to last long. So if you are on the look out for your dream home then it is a must you view this home.
Call before it's SELLING, SELLING, SOLD!
BOOK AN INSPECTION TODAY, IT MAY BE GONE TOMORROW - PHOTO ID REQUIRED AT OPEN FOR INSPECTIONS!
DISCLAIMERS:
Every precaution has been taken to establish the accuracy of the above information, however it does not constitute any representation by the vendor, agent or agency.
Our floor plans are for representational purposes only and should be used as such. We accept no liability for the accuracy or details contained in our floor plans.
Due to private buyer inspections, the status of the sale may change prior to pending Open Homes. As a result, we suggest you confirm the listing status before inspecting.
ADDED FEATURES INCLUDE:
- Formal Lounge
- Master with FES/WIR
- 600mm cooktop
- 600mm oven
- Ducted Heating
- Split air conditioner x 2
- Double Carport
- Pergola
- Garden Shed
- Veggie beds
*Courtenay Gardens Primary School is approximately seven minutes' walk away from home
*Lyndhurst Secondary College is approximately seven minutes' drive away from home
*Cranbourne Home Maker Centre is approximately five minutes' drive away from home
*Thompson Parkway - Woolworths is approximately five minutes' drive away from home
*Public Transport - Bust Stop is approximately five minutes' walk from home.
*Springhill Shopping - Coles is approximately five minutes' drive away from home
*Cranbourne Park Mall is approximately twelve minutes' drive away from home
*South Gippsland Highway is approximately five minutes' drive away from home
*Princes Freeway is approximately twelve minutes' drive away from home
*East Link is approximately twenty minutes' drive away from home
*Casey Central Shopping is approximately eight minutes' drive away from home
*Fountain Gate Shopping Centre is approximately fifteen minutes' drive away from home
*Merinda Park railway station is approximately seven minutes' drive away from home

Air Conditioning

Toilets: 2
Built-In Wardrobes, Close to Schools, Close to Shops, Close to Transport, Garden


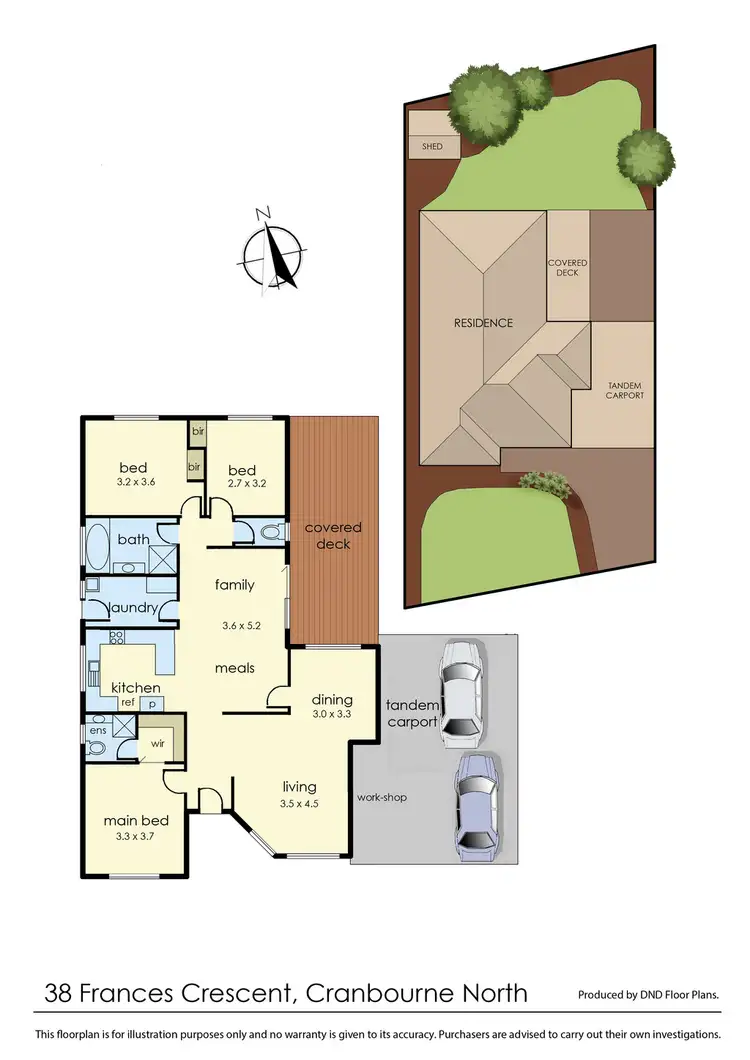
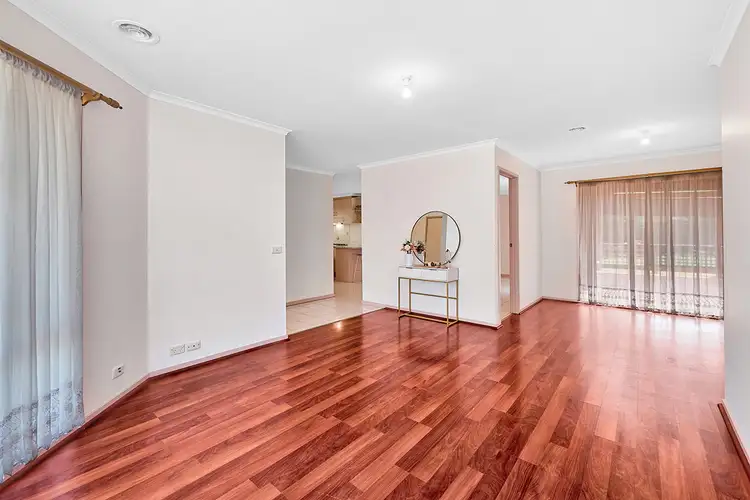
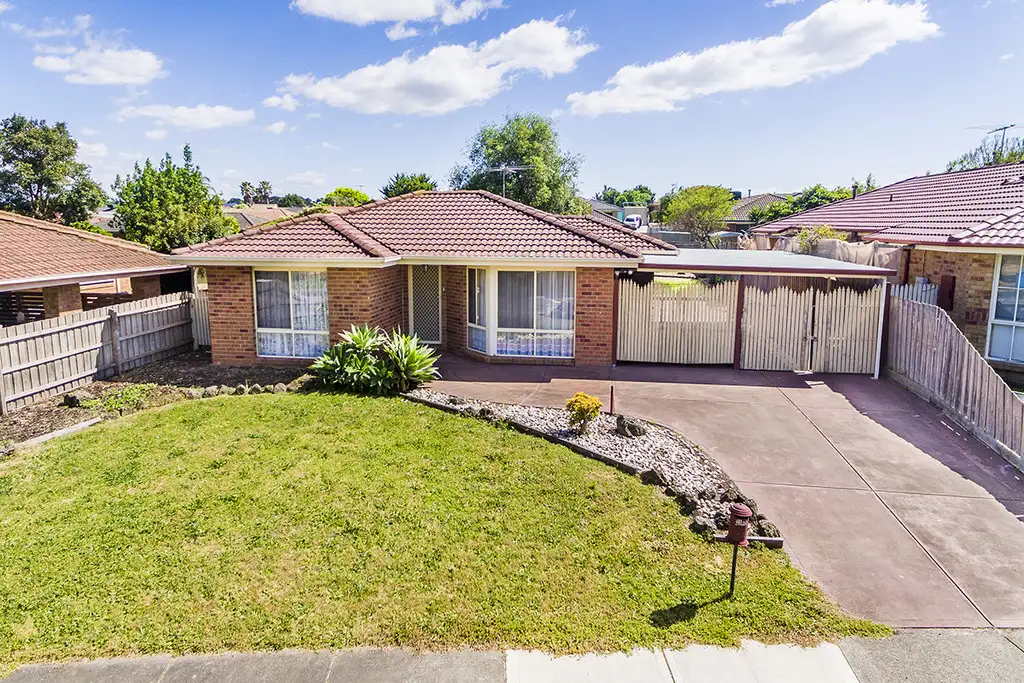


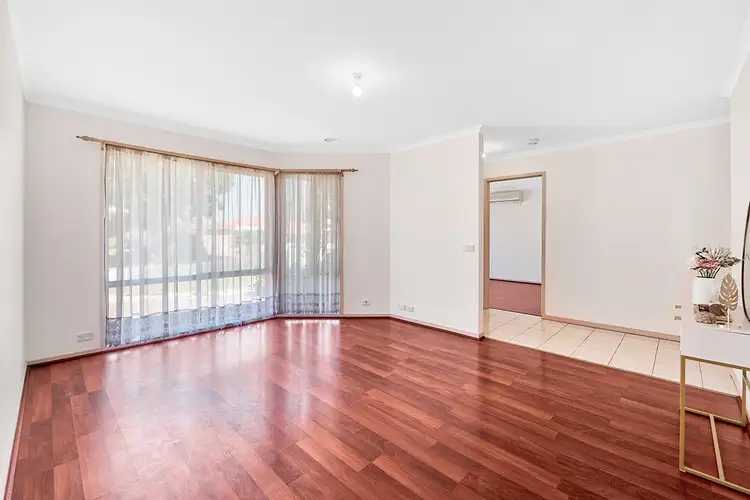
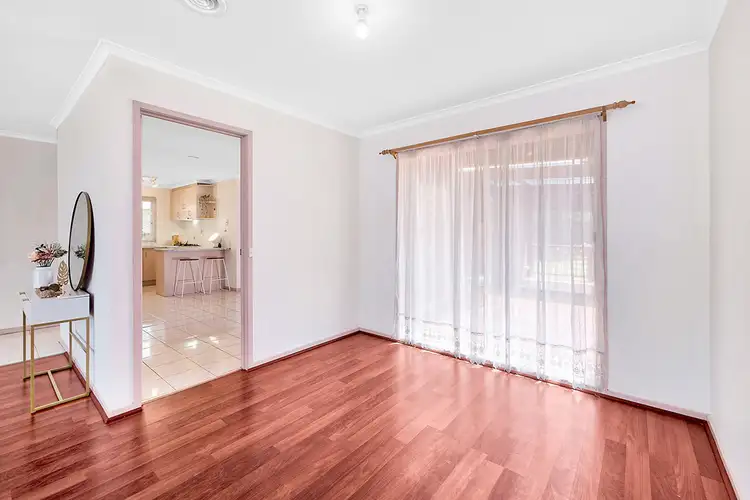
 View more
View more View more
View more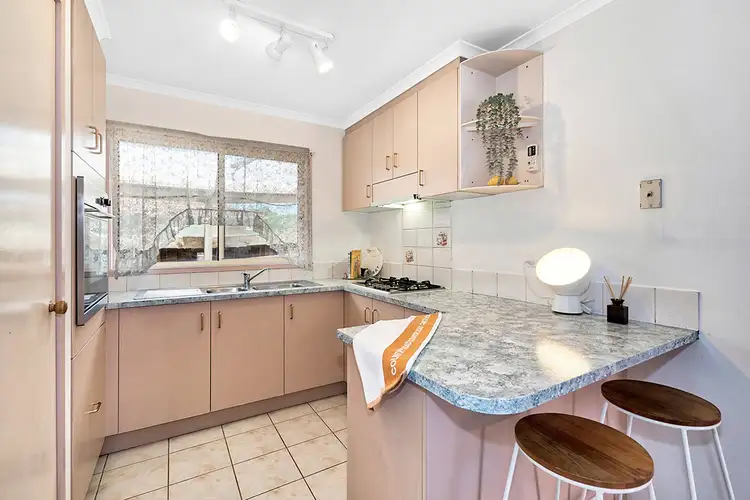 View more
View more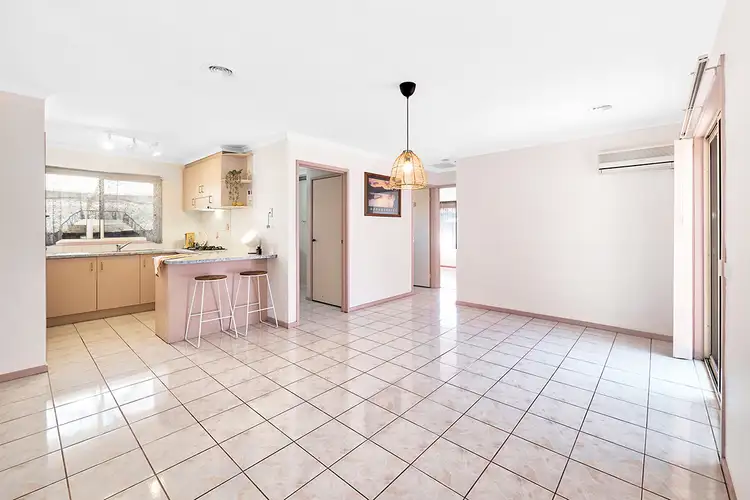 View more
View more

