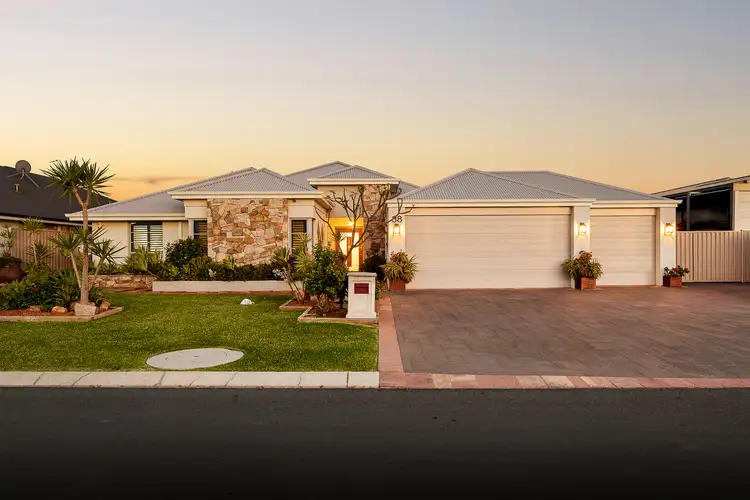The Phone Code for this property is: 28508. Please quote this number when phoning or texting.
Set on an impressive 1241m² level block, this stunning Baldivis residence delivers true resort-style living for those who love to entertain, unwind, and enjoy life to the fullest. Built by Summit Homes in 2015, the property boasts a generous 361m² footprint and has been thoughtfully designed to blend luxury, comfort, and practicality.
From the moment you arrive, the home's appealing street presence, extensive parking options, and beautifully landscaped low-maintenance gardens set the scene. Side gates provide full driveway access to the expansive, fully paved rear hardstand areas-ideal for caravans, boats, work vehicles, or extra storage.
Inside, high recessed ceilings, warm natural light, and a well-planned layout create an inviting atmosphere. The home is fitted throughout with ducted reverse-cycle air-conditioning, plantation shutters, and window tinting, ensuring year-round comfort.
At the front of the home sits the impressive master suite, complete with a fully tiled ensuite featuring a double shower, his-and-hers vanities, separate toilet, and a large walk-in robe. All wet areas throughout the home continue the theme of full floor-to-ceiling tiling for a premium finish.
Adjacent to the custom-built office/study are three additional large bedrooms, each with ceiling fans and double mirrored robes. A generous walk-in storage area, family bathroom, and separate toilet complete this wing of the home.
The central living zone revolves around a cosy yet spacious lounge room, anchored by a jumbo Jarrahdale wood heater. Bifold doors open to the alfresco and pool area, allowing seamless indoor-outdoor living. A split-level theatre room with an 86" screen, Atmos surround sound, and bifold windows further enhances your entertaining options-perfect for movie nights or footy grand finals.
At the heart of the home is the chef's kitchen, featuring ample storage, multiple ovens, and a large central stone island ideal for casual meals or gatherings. This flows into a generous dining area, while bi-fold servery windows connect the kitchen directly to the sheltered alfresco for effortless entertaining.
Toward the rear, you'll find the laundry, walk-in linen press, and a third toilet/powder room with direct outdoor access-perfect for when family and guests are enjoying the pool.
Step outside to discover your private outdoor retreat. The paved pool deck, shaded patio areas, and striking rockery gardens frame the salt-chlorinated swimming pool, creating the ideal spot for summer entertaining, soaking up the sun or for sipping cocktails at sunset.
For the tradies or car enthusiasts, this property features a powered 8m x 10m workshop, fitted with dual 3.0m roller doors and a 4-tonne clear floor hoist. Power options include 10A GPOs, 15A, and 3-phase, serviced through a dedicated breaker board. Additional side and rear areas offer excellent space for outdoor storage racks with easy access.
The expansive driveway and hardstand can comfortably accommodate a 23' caravan, with additional room for a boat, trailer, or work vehicles-making this home ideal for those who need space without sacrificing comfort or style.
This size block and home is a rare find and it awaits a new family.
Disclaimer:
Whilst every care has been taken to verify the accuracy of the details in this advertisement, For Sale By Owner Pty Ltd (forsalebyowner.com.au) cannot guarantee its correctness. Prospective buyers or tenants need to take such action as is necessary, to satisfy themselves of any pertinent matters.








 View more
View more View more
View more View more
View more View more
View more
