Price Undisclosed
4 Bed • 2 Bath • 2 Car • 795m²
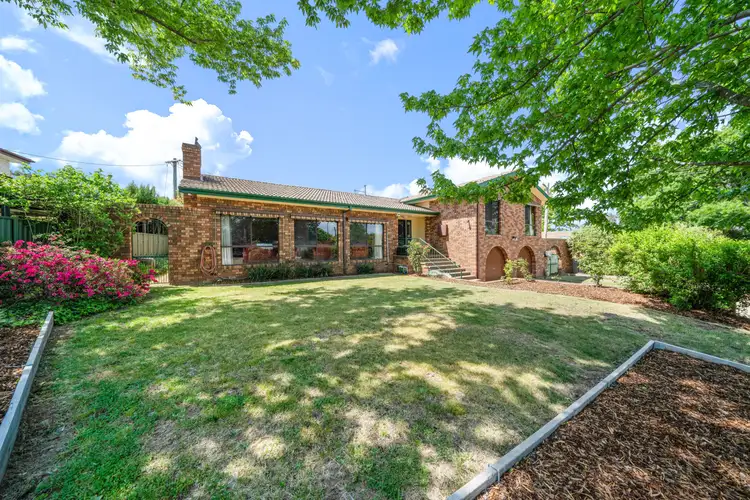
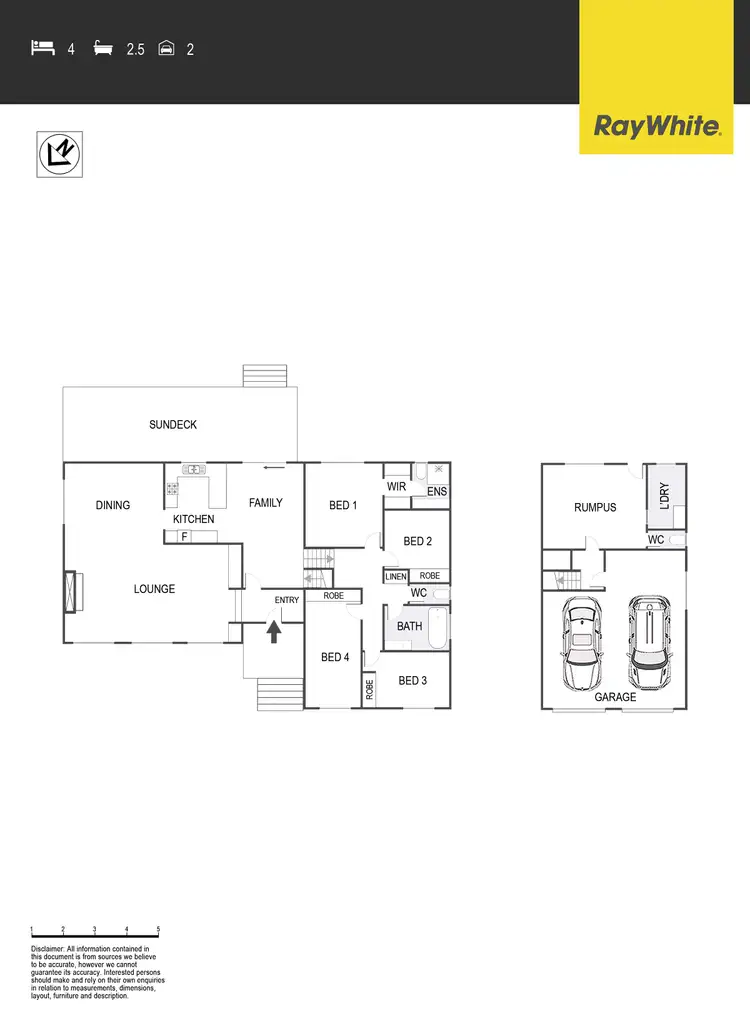
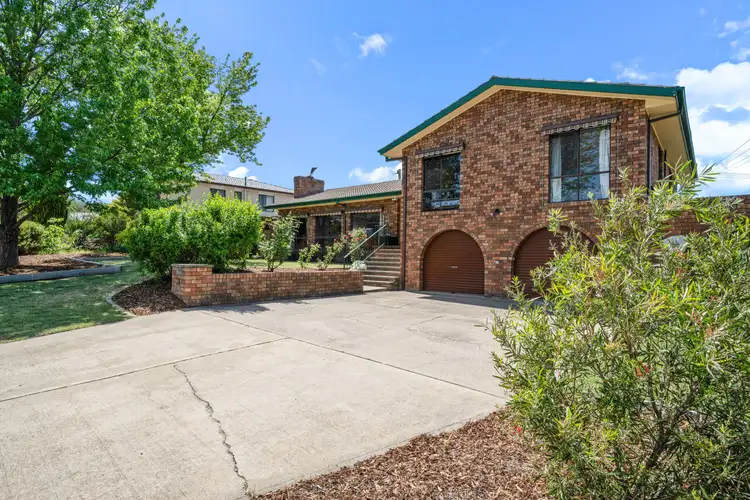
+17
Sold
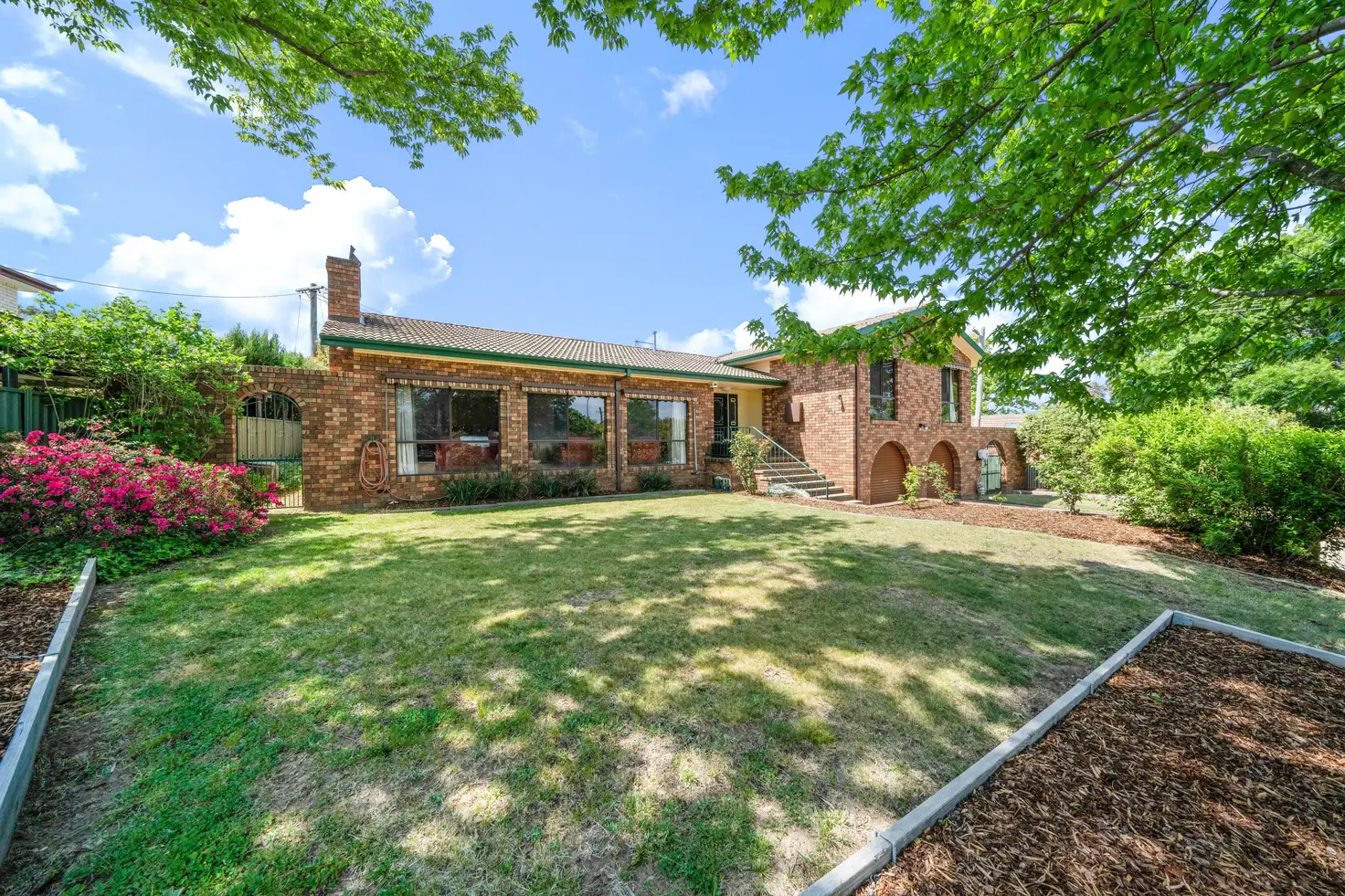


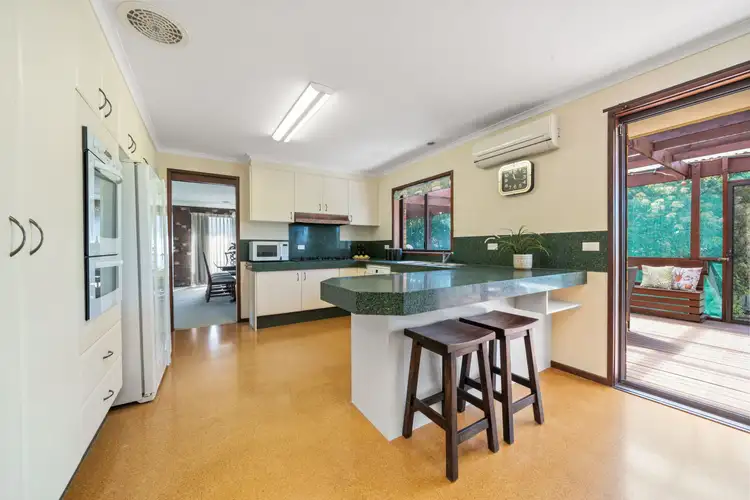
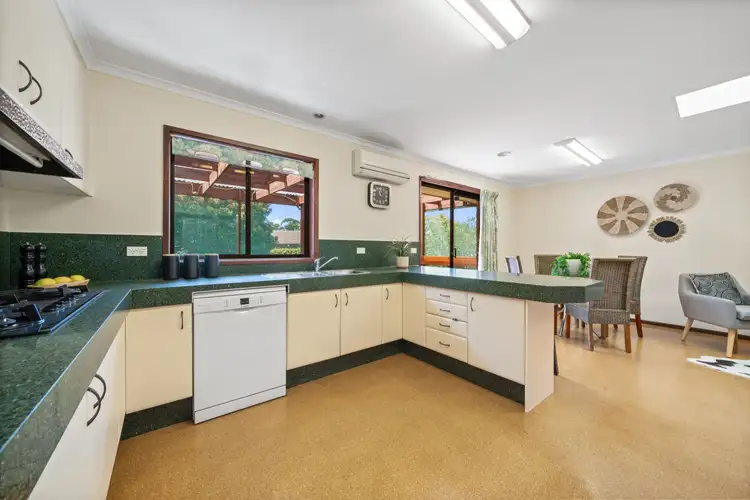
+15
Sold
38 Garrick Street, Fadden ACT 2904
Copy address
Price Undisclosed
- 4Bed
- 2Bath
- 2 Car
- 795m²
House Sold on Thu 25 Jan, 2024
What's around Garrick Street
House description
“Split-level family home promising space and sunshine”
Land details
Area: 795m²
Interactive media & resources
What's around Garrick Street
 View more
View more View more
View more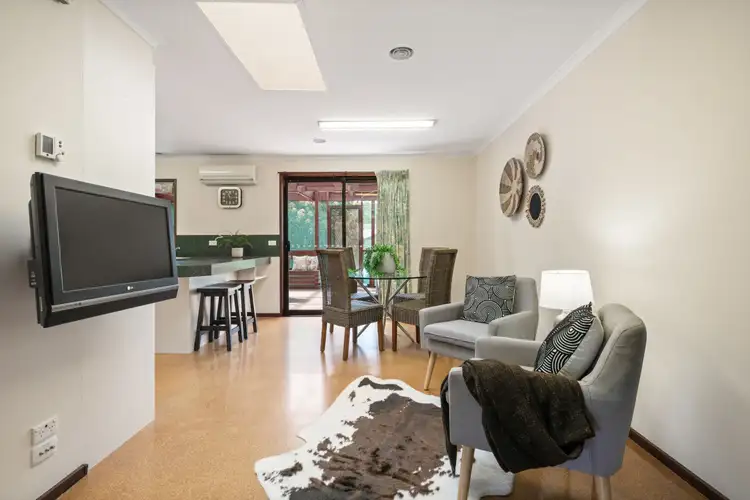 View more
View more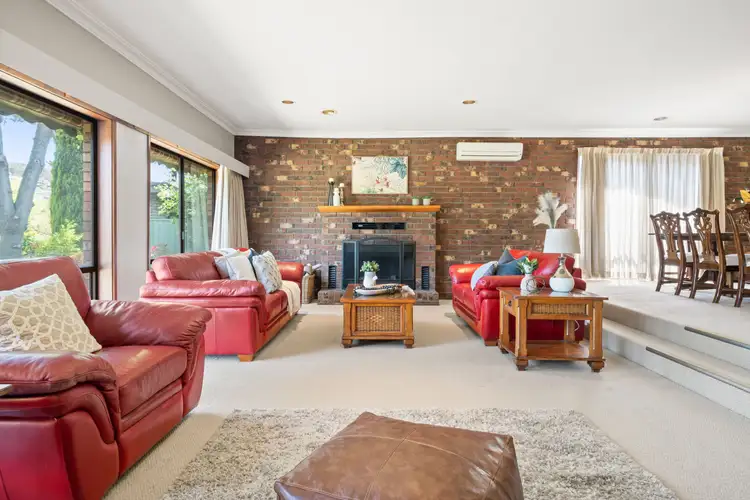 View more
View moreContact the real estate agent
Nearby schools in and around Fadden, ACT
Top reviews by locals of Fadden, ACT 2904
Discover what it's like to live in Fadden before you inspect or move.
Discussions in Fadden, ACT
Wondering what the latest hot topics are in Fadden, Australian Capital Territory?
Similar Houses for sale in Fadden, ACT 2904
Properties for sale in nearby suburbs
Report Listing

