Nestled behind an inviting white picket fence, this delightful 1900's stone cottage exudes timeless charm from the moment you arrive. A quaint porch ushers you into a cozy sitting room-perfect as a second living area-where a feature fireplace sets an intimate, warm tone for making memories.
As you move along the hallway, sunlight fills the elegantly designed kitchen, complete with generous storage, a gas cooktop, dishwasher, dual sinks, and a stylish tiled splashback. This flows effortlessly into the dining area, where a split-system air conditioner ensures comfort year-round, and continues into the spacious main living area, ideal for relaxed entertainment and everyday enjoyment.
Each of the three bedrooms is fitted with built-in robes, with one featuring a ceiling fan for added comfort. The modern bathroom impresses with its spacious vanity and classy glass-framed shower, while a second toilet tucked in the laundry adds practical convenience.
From the dining area, sliding doors open onto an undercover alfresco entertaining area-perfect for seamless indoor-outdoor living. The easy-care backyard, complete with a tool/storage shed, makes maintenance a breeze. With a double tandem carport and extra off-street parking in the driveway, space for vehicles is never an issue.
Built circa 1900 and occupying approximately 306 m² of land, this home blends period character with modern functionality.
Main Features at a Glance:
• Three bright bedrooms with built-in robes
• A modern bathroom with spacious vanity and elegant glass-framed shower.
• Convenient second toilet located in the laundry.
• A charming sitting room or second living space featuring a feature fireplace.
• A light-filled kitchen with ample storage, a gas cooktop, dishwasher, dual sinks, and tiled splashback.
• A dining area with split-system air conditioning, flowing into a generous main living zone.
• A capacious main living area perfect for family gatherings or quiet relaxation.
• Seamless outdoor connection via sliding doors to the undercover alfresco entertaining area.
• A low-maintenance backyard with a handy tool/storage shed.
• A double tandem carport plus additional off-street driveway parking.
• Crafted around 1900, offering a fine fusion of heritage and modern practicality
Ideally positioned, this home is just a short stroll from St Joseph's Payneham, within the zone for Trinity Gardens Primary, and close to Marden Senior College. Shopping needs are easily met with the redeveloped Marden Shopping Centre nearby, as well as Firle Plaza and the iconic Parade in Norwood. For outdoor enjoyment, Payneham Oval is just moments away. With convenient access to the CBD by car, bus, or bike, this location balances suburban serenity with urban convenience-offering a rare and compelling lifestyle opportunity in the heart of Payneham.
Auction Pricing - In a campaign of this nature, our clients have opted to not state a price guide to the public. To assist you, please reach out to receive the latest sales data or attend our next inspection where this will be readily available. During this campaign, we are unable to supply a guide or influence the market in terms of price.
Vendors Statement: The vendor's statement may be inspected at our office for 3 consecutive business days immediately preceding the auction; and at the auction for 30 minutes before it starts.
RLA 322799
Disclaimer: As much as we aimed to have all details represented within this advertisement be true and correct, it is the buyer/ purchaser's responsibility to complete the correct due diligence while viewing and purchasing the property throughout the active campaign.
Property Details:
Council | NORWOOD PAYNEHAM & ST PETERS
Zone | GN - General Neighbourhood
Land | 306sqm(Approx.)
House | 195sqm(Approx.)
Built | 1900
Council Rates | $1610 pa
Water | $207 pq
ESL | $164 pa
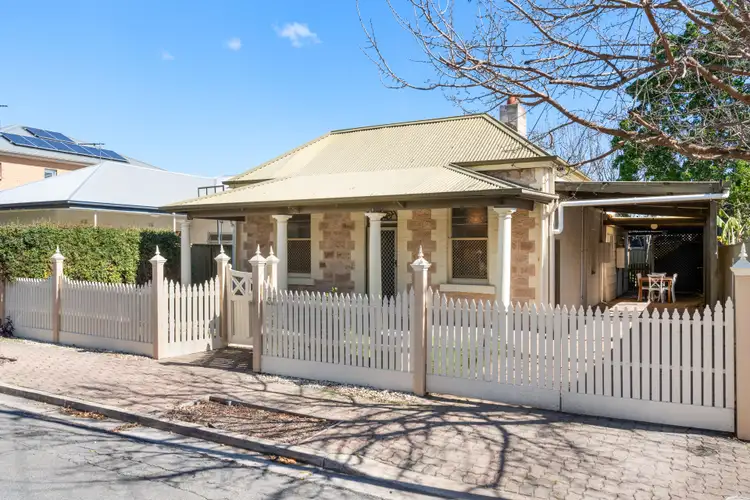
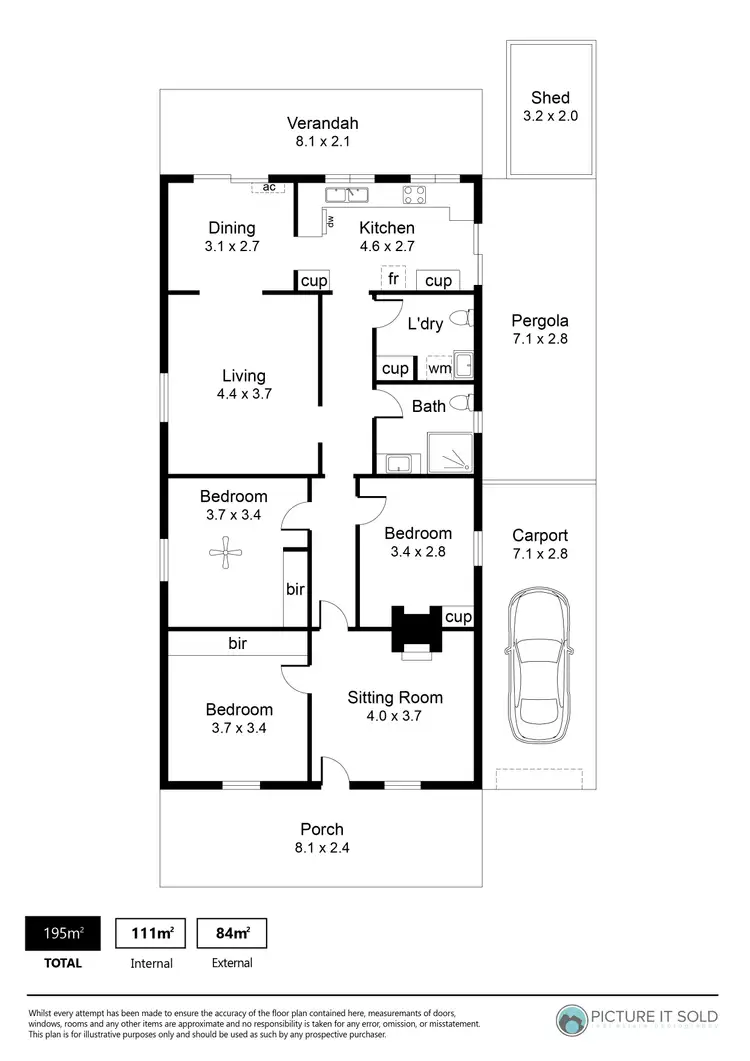
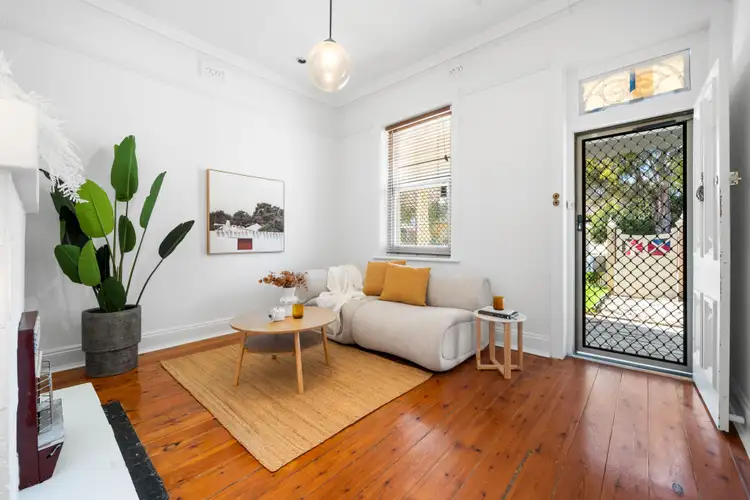
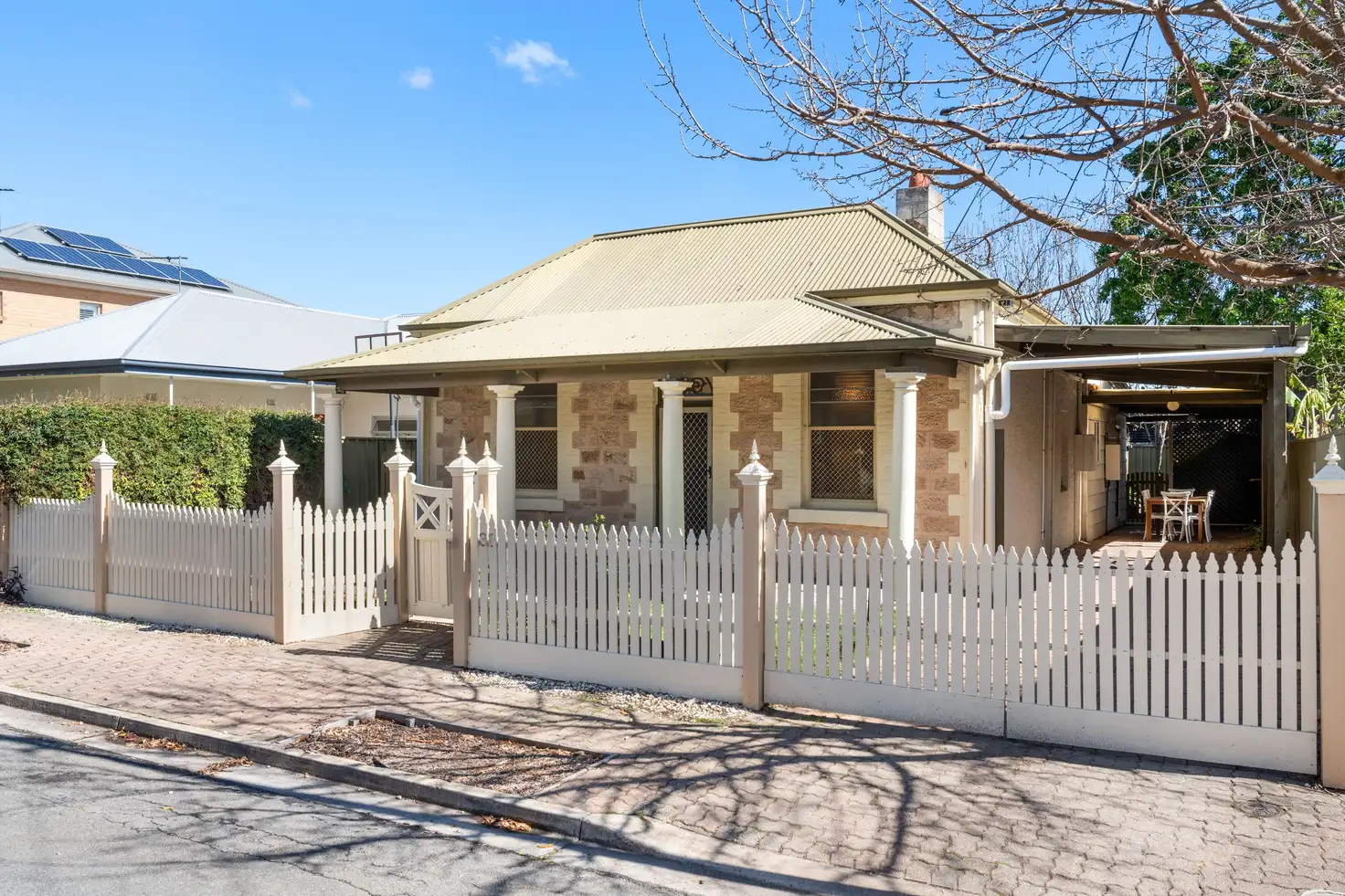


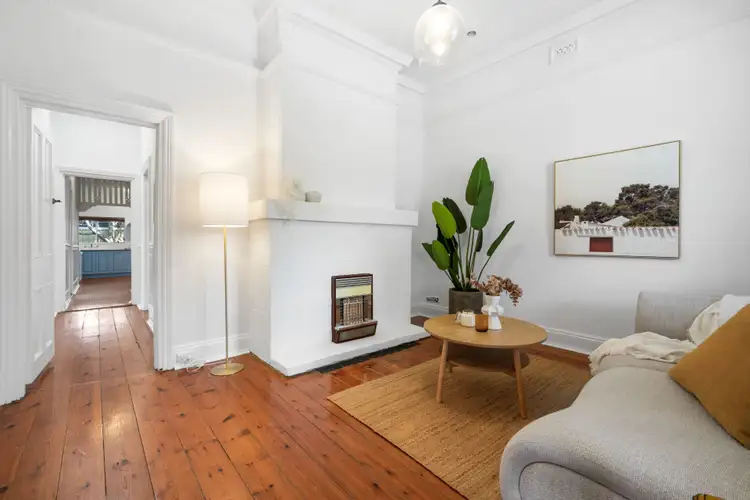
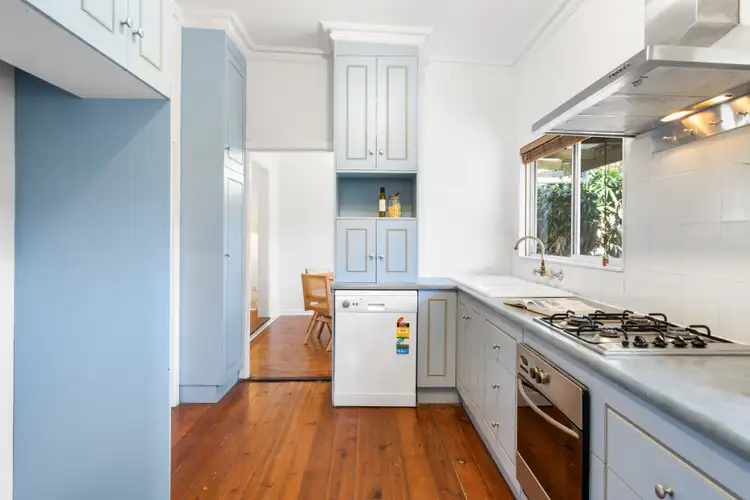
 View more
View more View more
View more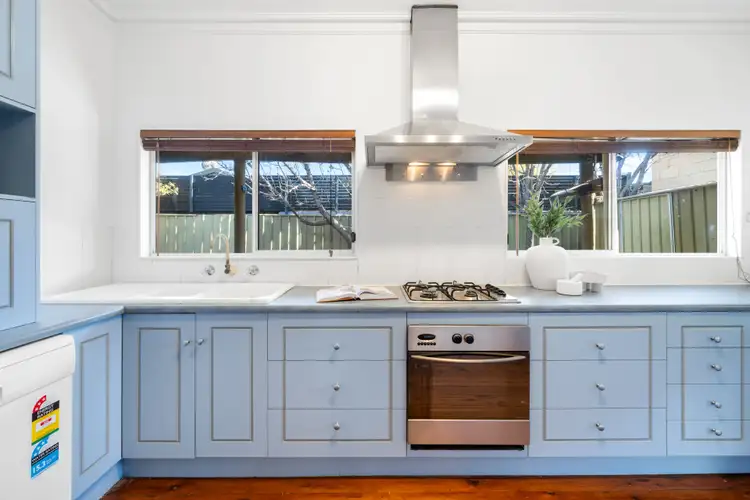 View more
View more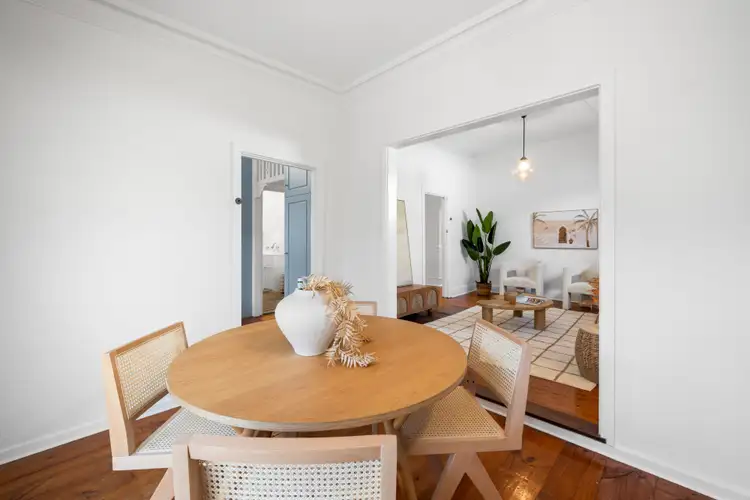 View more
View more
