Price Undisclosed
4 Bed • 3 Bath • 2 Car • 1008m²
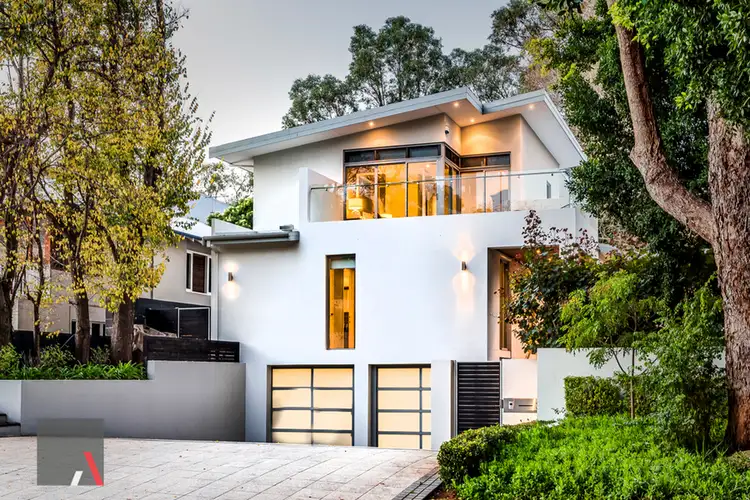

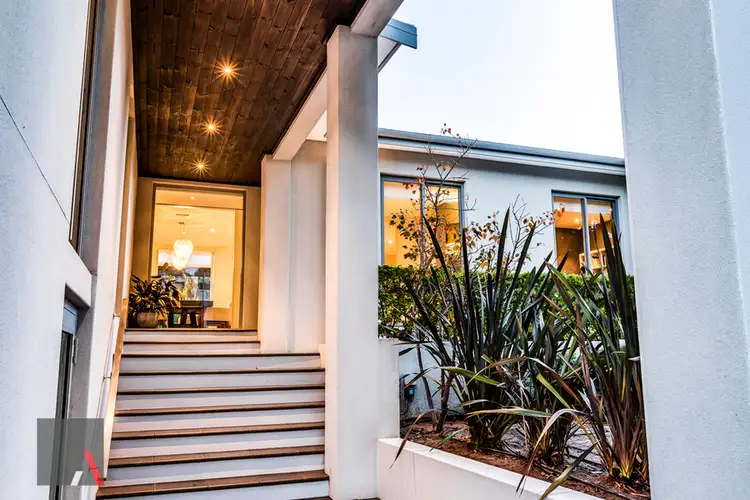
+31
Sold



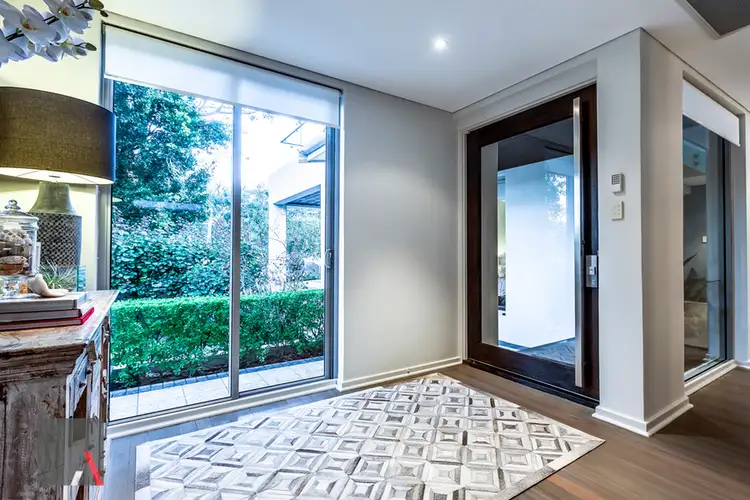
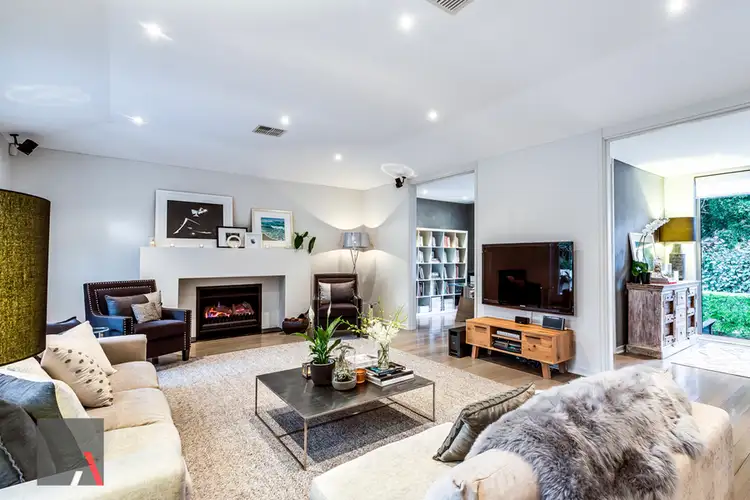
+29
Sold
38 Glengariff Drive, Floreat WA 6014
Copy address
Price Undisclosed
- 4Bed
- 3Bath
- 2 Car
- 1008m²
House Sold on Wed 9 Aug, 2017
What's around Glengariff Drive
House description
“Architectural icon. Open By Appointment”
Land details
Area: 1008m²
Property video
Can't inspect the property in person? See what's inside in the video tour.
Interactive media & resources
What's around Glengariff Drive
 View more
View more View more
View more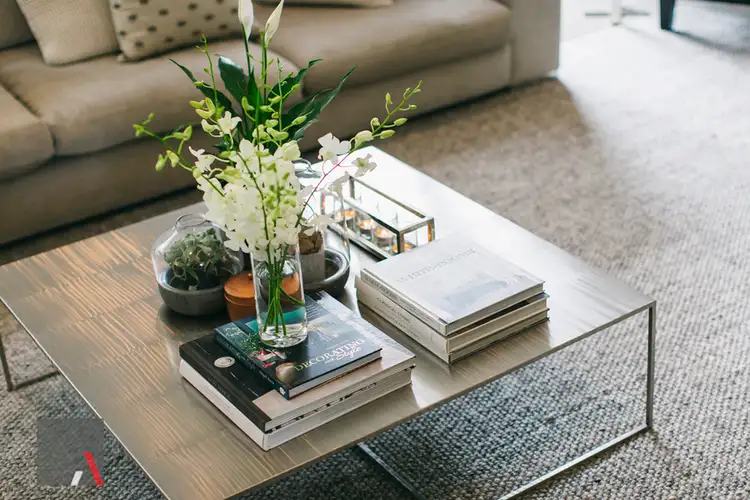 View more
View more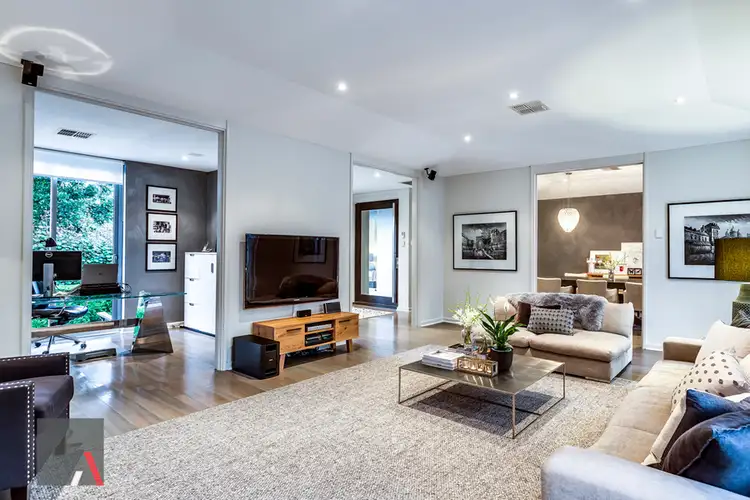 View more
View moreContact the real estate agent
Nearby schools in and around Floreat, WA
Top reviews by locals of Floreat, WA 6014
Discover what it's like to live in Floreat before you inspect or move.
Discussions in Floreat, WA
Wondering what the latest hot topics are in Floreat, Western Australia?
Similar Houses for sale in Floreat, WA 6014
Properties for sale in nearby suburbs
Report Listing

