A well proportioned, five-bedroom Red Hill home on a 519sqm parcel of land, this residence sits proudly over two levels on a ridge top, with sweeping views across to Mount Coot-tha and the Paddington Water Tower.
Built in 1920 and boasting hoop pine polished floors and increasingly hard to find traditional features throughout, this Queenslander provides an opportunity to buy part of Brisbane's heritage.
Enter via the gated front courtyard onto a welcoming verandah to arrive at the upper level of this magnificent family home. Four bedrooms feature upstairs, as well as a large kitchen and adjoining dining area. A spacious lounge area with plantation shutters flows out via timber stacker doors to a generously sized rear deck overlooking the tiered back garden, full of native shrubs and low care plantings. The main bathroom, with bath and separate shower, is also located on this upper level.
One of the front bedrooms, currently the master, has extensive built-in cupboard space featuring custom made inserts that match the breezeways above the internal doorways off the hallway. The master suite is a calm oasis with its white plantation shutters and cooling or warming airconditioning. The other front bedroom is currently being used as a home office - with a separate entrance via French doors opening to the front verandah - providing a wonderful place to work remotely.
Descend the central staircase into the second living area with a separate entry. Another large bedroom featuring built-in wardrobes and its own bathroom (with shower, vanity and toilet) provides options as a master suite, guest accommodation or dual living area. The lower level opens up via French doors to a spacious rear deck leading into the landscaped back garden.
The home's traditional heritage breezeway and decks allow you to capture the breezes, but if required, large airconditioning units on both the upper and lower levels keep you cool in summer and warm in winter. Wide hoop pine floorboards and original VJ timber walls feature in the front section of the home and flow through seamlessly to an extension added later, in the same architectural style. The colour scheme of the home combines heritage green, maroon and cream with Tiffany blue internal walls. Both bathrooms have a heritage colour scheme and traditional built-in timber cabinetry.
Both back decks have space for large outdoor dining tables and chairs and upstairs there is plumbed gas piped in for barbecue convenience without the need for a gas bottle. Concertina stacker doors open up fully to integrate outdoors with indoors and promote the alfresco ambience of the top level living area and entertaining space. There are screens for protection from the sun and insects as required, and also roll down awnings which may be lowered for extra privacy, as well as a lattice screen. Both decks have a leafy green outlook into the lush natives planted in the tiered garden, which has a natural gradient ready for a pool if desired.
Downstairs, there is a laundry leading to the side carport, as well as under stair storage, plus an additional huge storage area or work space. The home has water tanks for the gardens and solar on the roof. The front and rear doors have security gate screens for extra peace of mind. Off street parking for two to three cars is provided in the private driveway and carport.
Traditional Queenslanders of this ilk are always in high demand. Do not delay your inspection, as this wonderful home will tick many boxes for most buyers. Well located close to public transport, the Enoggera Road cinemas, restaurant and retail precinct is nearby. Paddington, Suncorp Stadium and other local amenities are within easy walking distance, as is Spring Hill and the City (3.8km).
We look forward to meeting you at our next open home inspection. Please do not hesitate to call or email us if you have any questions in the meantime.
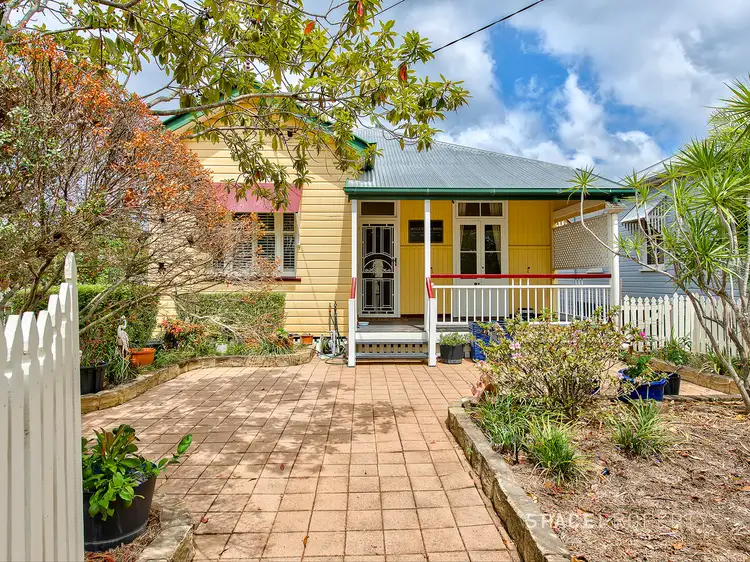
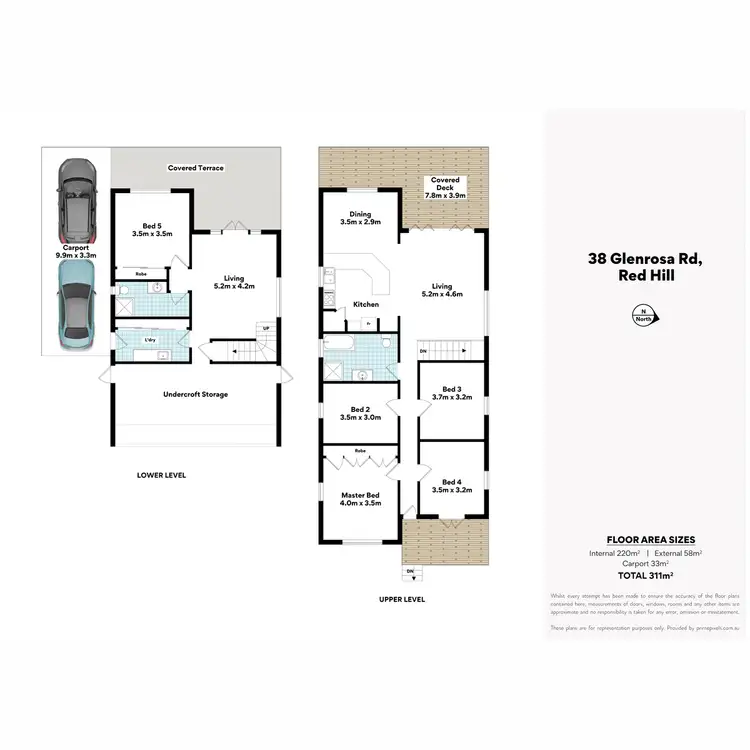
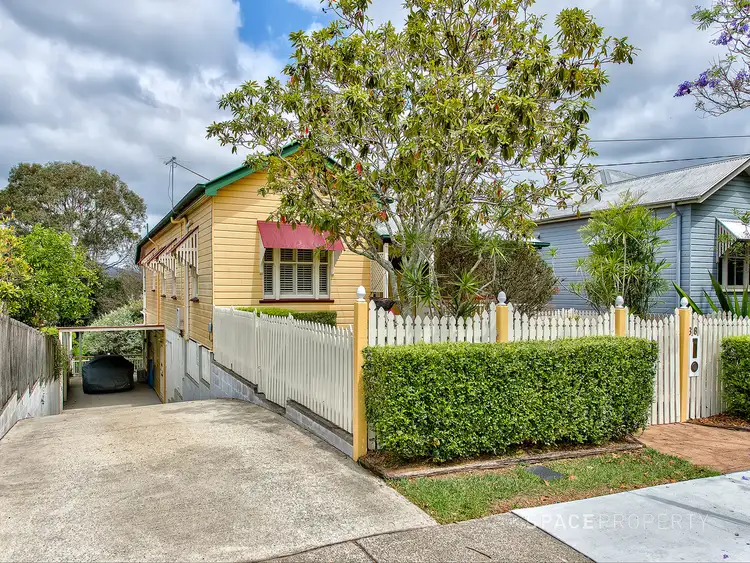
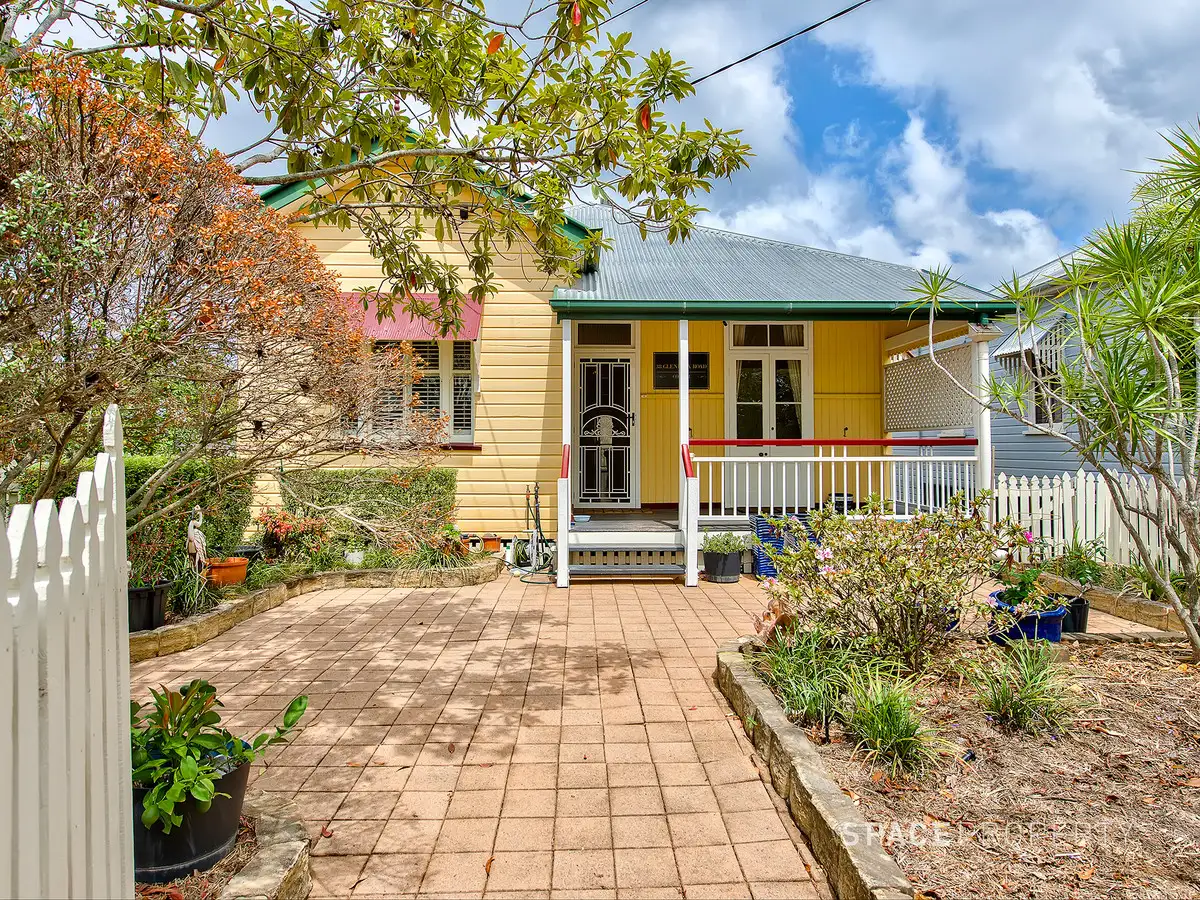


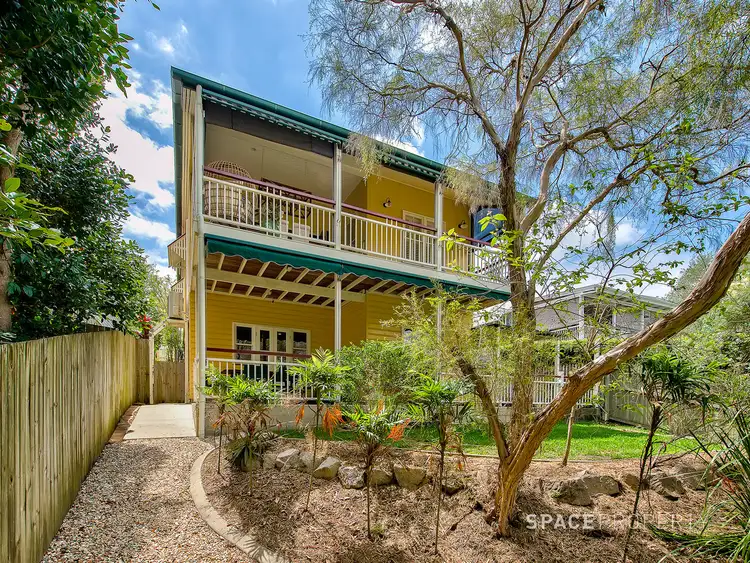
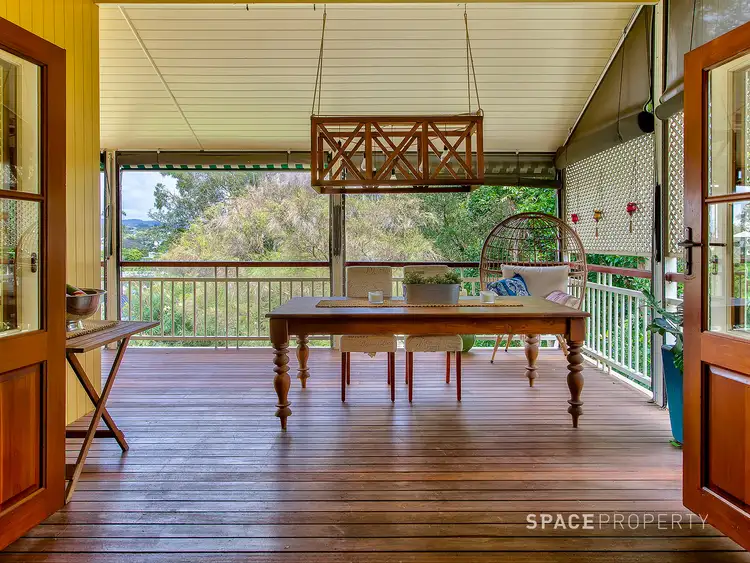
 View more
View more View more
View more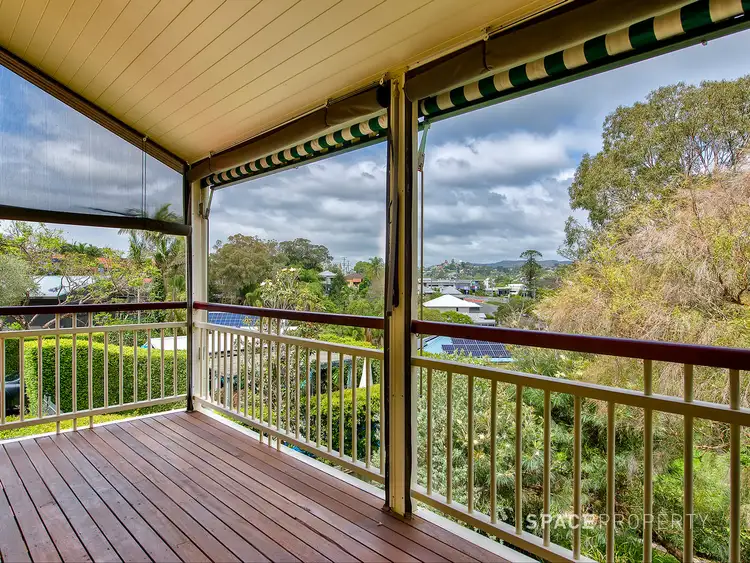 View more
View more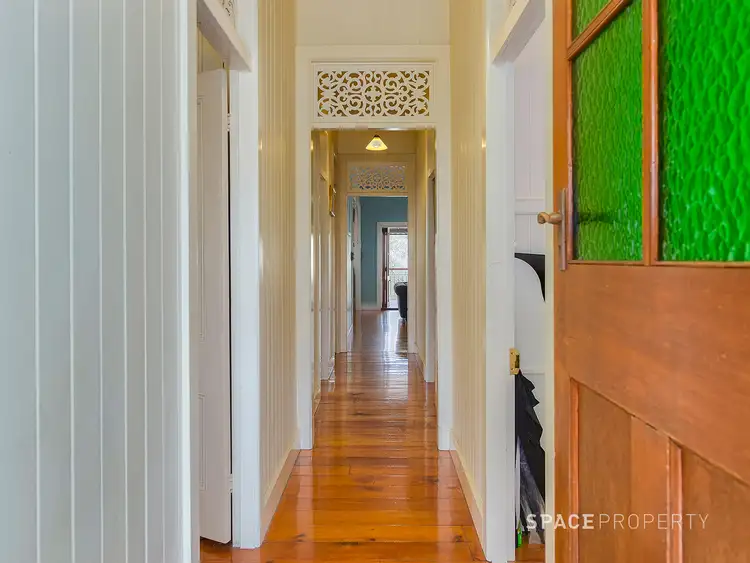 View more
View more
