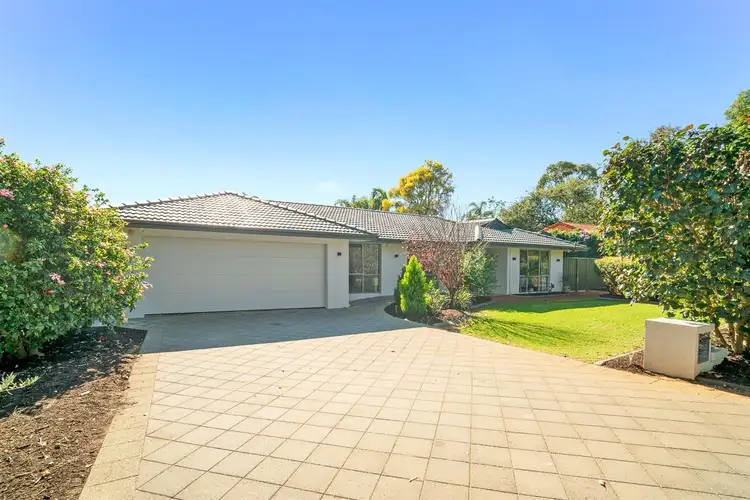Stunning Space and Serenity!
Fully renovated throughout and ready for you to move into immediately, this sublime 4 bedroom home is comfortably nestled on an expansive 949sqm (approx) block that finds itself perfectly positioned within a quiet and sought-after street, high up in the Perth hills and situated just minutes away from the picturesque Lesmurdie Falls National Park.
The outdoor setting is where you will start dreaming here, with a huge wraparound rear patio area offering alfresco-style entertaining as well as quality aggregate concrete flooring, audio speakers, a Matador gas-bottle barbecue, a wood-fire pizza oven and room for drinks fridges, if required. It all overlooks a massive sunken backyard with sprawling green lawns, leafy gardens - just like the front of the property - and heaps of space for a swimming pool and more in the future.
Also large in its proportions is a new remote-controlled lock-up three-car garage with drive-through roller-door access to the back of the block where every tradesperson can dream about secure driveway parking and a separate double garage-come-workshop in the corner. That's under-cover parking for up to five vehicles in total.
Internally, the ceilings, doors, window frames and modern floor tiles are all brand-new. Adjacent to a commodious open-plan family, dining and games area - with a television recess and seamless alfresco access - is a light and bright kitchen that oozes both style and class through its spectacular Velux skylight, sparkling stone bench tops and splashbacks, double sinks, a double storage pantry, quality tap fittings, soft-closing drawers, sleek white cabinetry, an integrated range hood, a stainless-steel Asko dishwasher and Smeg gas-cooktop and electric-oven appliances.
Separate from the other bedrooms is a sublime front master that is carpeted for comfort, boasts full floor-to-wall-to-ceiling built-in wardrobes and even has the potential - and plenty of space - for a future ensuite extension, if you are that way inclined. The large bathroom is just as stylish as the rest of the house with its recessed rain shower and stone vanity.
A plethora of lush local parklands lie nearby, as do Falls Road Primary School and the impressive Ray Owen Sports Centre where multi-million-dollar upgrades have recently been approved. Mazenod College, St Brigid's College (at the bottom of the street) and Lesmurdie Senior High School are also in close proximity, as are the likes of bus stops, major arterial roads, childcare centres, other community facilities and the heart of old Kalamunda town centre. This truly is a location like no other!
Other features include, but are not limited to:
- Spacious 2nd bedroom with a ceiling fan and built-in robes
- Separate laundry
- Separate internal toilet
- Separate fully-tiled "outdoor" second toilet - ideal for when entertaining guests
- Storage cupboard off the entry
- Linen press
- Ducted reverse-cycle air-conditioning
- CCTV security cameras
- Feature LED down lights
- Foxtel connectivity
- Feature ceiling cornices and skirting boards
- New insulated garage roller doors
- Textured external render
- Bottled gas to property
- Electric hot-water system
- Outdoor lighting
- Fully reticulated
- Ample driveway and extra verge parking space
- Side access
- Originally built in 1975 (approx.)








 View more
View more View more
View more View more
View more View more
View more
