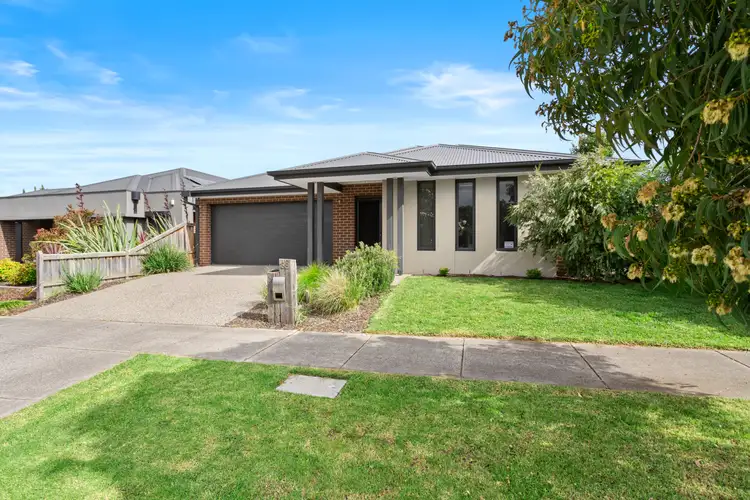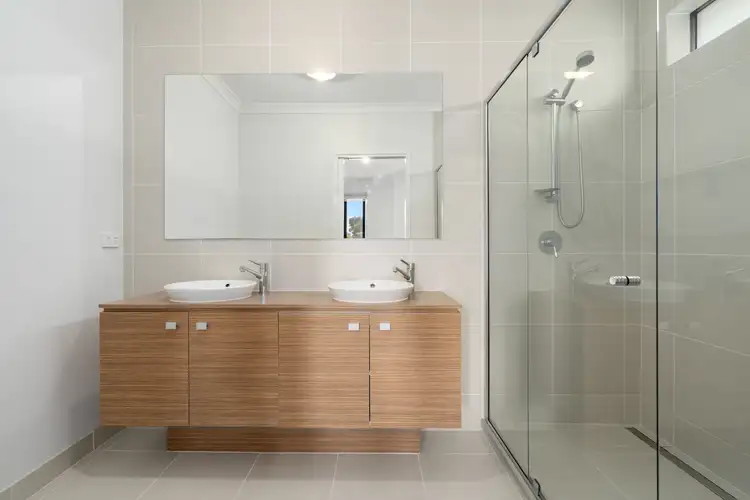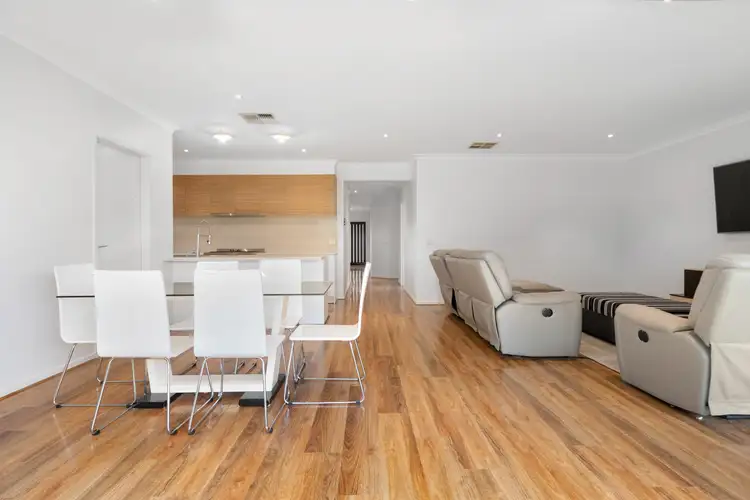Contemporary Design in Laurimar Locale
Uncompromising luxury, premium build with great outdoor connections, every inch of this forever home has been designed with purpose. Clean lines, stylish symmetry and delivering an exceptional inner-Doreen lifestyle, the four-bed must-have surrounds its occupants with textural finishes, soft tones, sumptuous timber flooring and crisp white walls. Freshly painted with new carpets and exquisitely prepared for market, the playful residence is sure to draw attention from families, couples, first homeowners, downsizers and investors alike.
A light-infused layout boasts tasteful private retreats, chic bathrooms, deluxe living areas, gourmet kitchen and wonderful outdoor entertainment space that gives way to a great child friendly yard. Occupying a low maintenance 476sqm allotment on a quiet, scenic street in an upmarket Laurimar neighbourhood, you're moments from parkland, ovals, skateparks and the vibrant Laurimar Town Centre, including major supermarkets and specialty retail offerings. Schools in the area are Laurimar Primary School, St Paul the Apostle Catholic Primary School and Hazel Glen College, with kindergarten & childcare options also in abundance.
Neat & complete from entry to exit this Porter Davis built abode greets you with a fresh flowing floorplan that maximises every space. A palatial primary bedroom suite comprises his and hers walk-in robes and a pristine ensuite featuring a double-length shower and double-basin vanity. The additional bedrooms come with built-ins and share a centrally located family bathroom that's an instant replay of the ensuite. Located at the rear of the dwelling is a separate lounge-room that could be utilised as a private study/theatre room or fifth bedroom.
Taking centre stage, the lavishly-appointed kitchen/living/dining zone is the perfect balance of form and function offering a fully-equipped kitchen showcasing smooth stone surfaces, abundant bench space, elegant cabinetry with timber accents, subway-tile backsplash, high-end appliances and a custom-designed walk-in pantry that will meet your storage dreams.
Venture outdoors through the over-sized glass sliding doors & retract them back to reveal your expansive under-the-roofline alfresco and create an effortless indoor outdoor entertainment space during those warmer months. Overlooking the neat native filled gardens and private backyard this area will be ideal for creating the outdoor space you have envisioned. Flanked by established lawn, mature trees and decorative plants, outside is all about unwinding and having fun.It's casual, easy and relaxed vibe leaves you free to relax and enjoy spending time with family and guests. Other highlights include a family-sized laundry with extra linen storage, ducted heating and evap cooling plus a double remote garage with internal access. Sophistication and convenience, take your family's lifestyle to new heights!
Heating: Ducted Heating
Cooling: Evaporative Cooling
Council Rates: $1,816.00 p.a. approx
Chattels: All fixtures and fittings as inspected
Deposit: 10% of Purchase Price
Preferred Settlement: 30/60 Days
Rental Appraisal: $430 - $450 per week
Nearest Primary Schools: Laurimar Primary School, Doreen Primary School
Nearest Secondary Schools: Hazel Glen College, Ivanhoe Grammar Plenty Campus, St Paul's Apostle Catholic College
Nearest Public Transport: Laurimar Hill Dve/Flaxen Hills Rd Bus Stop, Laurimar Town Centre/Hazel Glen Dve Bus Stop









 View more
View more View more
View more View more
View more View more
View more

