Space will never be an issue for your family as far as this solidly-built 6 bedroom 3 bathroom two-storey brick-and-tile residence is concerned, enjoying a commanding Alexander Heights position whilst offering contemporary comfort for all involved - plus a rare opportunity to add your own personal modern touches throughout, eventually turning it into your dream home.
The stunning tree-lined views to Perth's rolling hills will capture your imagination from the front portico - with the sweeping Darling Range outlook also prevalent upstairs where a carpeted parents' retreat (with split-system air-conditioning and gorgeous white plantation window shutters) flows out on to its own private front balcony. The adjacent master-bedroom suite is huge and itself boasts attractive white plantation shutters, as well as a ceiling fan, direct balcony access, its own hills vista to wake up to, separate "his and hers" walk-in wardrobes and a fully-tiled ensuite bathroom - bubbling corner spa, double rain shower, heat lamps, twin vanities, powder-room access and all.
Downstairs, the front sixth bedroom doubles as a "guest" suite with its built-in double robes, ceiling fan, white plantation shutters and fully-tiled ensuite/third bathroom, comprising of a shower, toilet, vanity and heat lamps. This will also make for an ideal alternative master setup for those wanting to take full advantage of living on the ground floor.
A large fifth bedroom next door benefits from semi-ensuite access into that very same bathroom, as well as a ceiling fan, a built-in computer desk and built-in double robes. Only inches away, folding French doors reveal a massive sunken lounge room with a ceiling fan, a gas bayonet for winter heating and white plantation shutters to keep with theme.
A separate French sliding door opens into the minor sleeping quarters where the second, third and fourth bedrooms all have ceiling fans, built-in double robes and custom study desks for the kids to do their homework in total peace and quiet. They are all serviced by a fully-tiled main family bathroom with a shower, separate bathtub, heat lamps and plenty of natural light.
Gleaming wooden floorboards grace the main hub of the house - a spacious open-plan family, dining and games area where most of your casual time will be spent. There you will find a ceiling fan and built-in bar, whilst a functional kitchen is incorporated into the central design and plays host to sparkling granite bench tops, a breakfast bar for quick bites, a double-door storage pantry, double sinks, a stainless-steel Ariston range hood, a five-burner stainless-steel gas-cooktop/oven of the same brand and a stainless-steel Fisher and Paykel double-drawer dishwasher for good measure.
Enjoy alfresco-style outdoor entertaining from under the pitched rear patio off the family room - ceiling fan and all. It overlooks a shimmering solar-heated below-ground swimming pool that is sure to make a splash every single summer for many years to come. The swaying palm trees and high back garden walls add a sense of tranquilly to a tropical poolside setting, alongside a low-maintenance patch of backyard turf that the pets will love.
This quiet and elevated spot is very handy to plethora of sprawling local parks and reserves, bus stops and Alinjarra Primary School - all just around the corner. The likes of medical, community and sporting facilities, The Heights Bar & Bistro, Alexander Heights Shopping Centre, restaurants and even Marangaroo Golf Course are all only a matter of minutes away in their own right. As far as locations go, this one is pretty special!
Other features include, but are not limited to;
- Gated front courtyard, leading up to the home
- Timber-lined double security-door portico entrance
- Tiled entry foyer with a lockable under-stair storeroom
- Carpeted bedrooms and front lounge
- Practical laundry with single and double linen presses, a separate 3rd toilet and access out to the backyard
- Solar-power panels
- Ducted and zoned reverse-cycle air-conditioning
- CCTV security cameras
- Security-alarm system
- Electric security window roller shutters
- 1Gbps internet speed via Hybrid Fiber-Coaxial (HFC) NBN internet.
- Security doors and screens
- Gas hot-water system
- Reticulation
- New solar-heating to the pool
- Rear garden shed
- Remote-controlled double lock-up garage with access to the rear
- Ample driveway parking space out front
- Side access
- Elevated 692sqm (approx.) block
- Built in 1994 (approx.)
- Also close to Kingsway Christian College, Kingsway Regional Sporting Complex, Kingsway Indoor Stadium and more shopping at Kingsway City
Disclaimer - Whilst every care has been taken in the preparation of this advertisement, all information supplied by the seller and the seller's agent is provided in good faith. Prospective purchasers are encouraged to make their own enquiries to satisfy themselves on all pertinent matters.
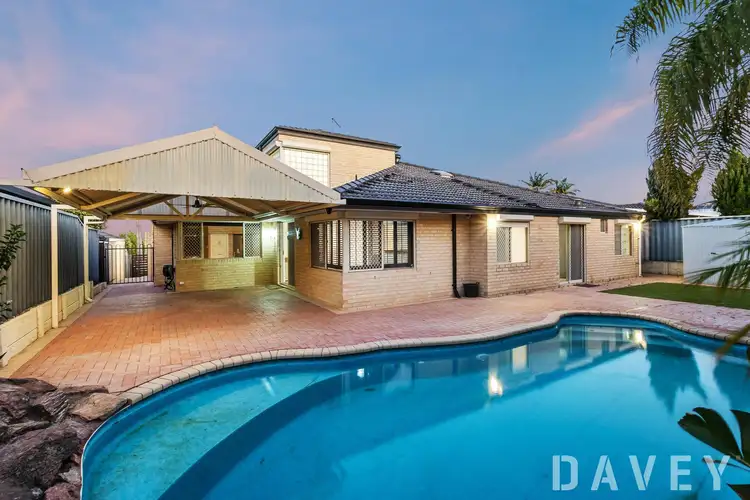
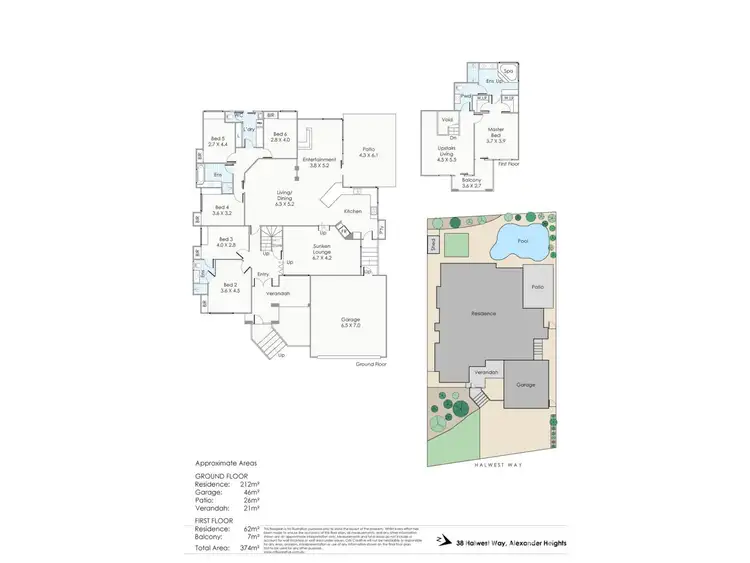
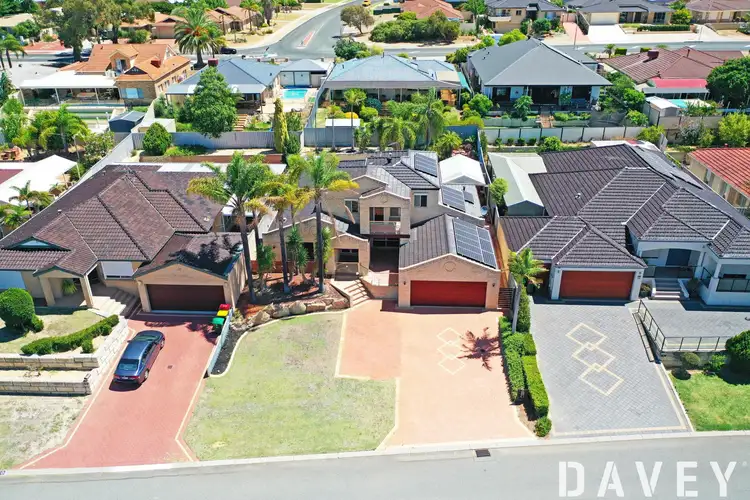
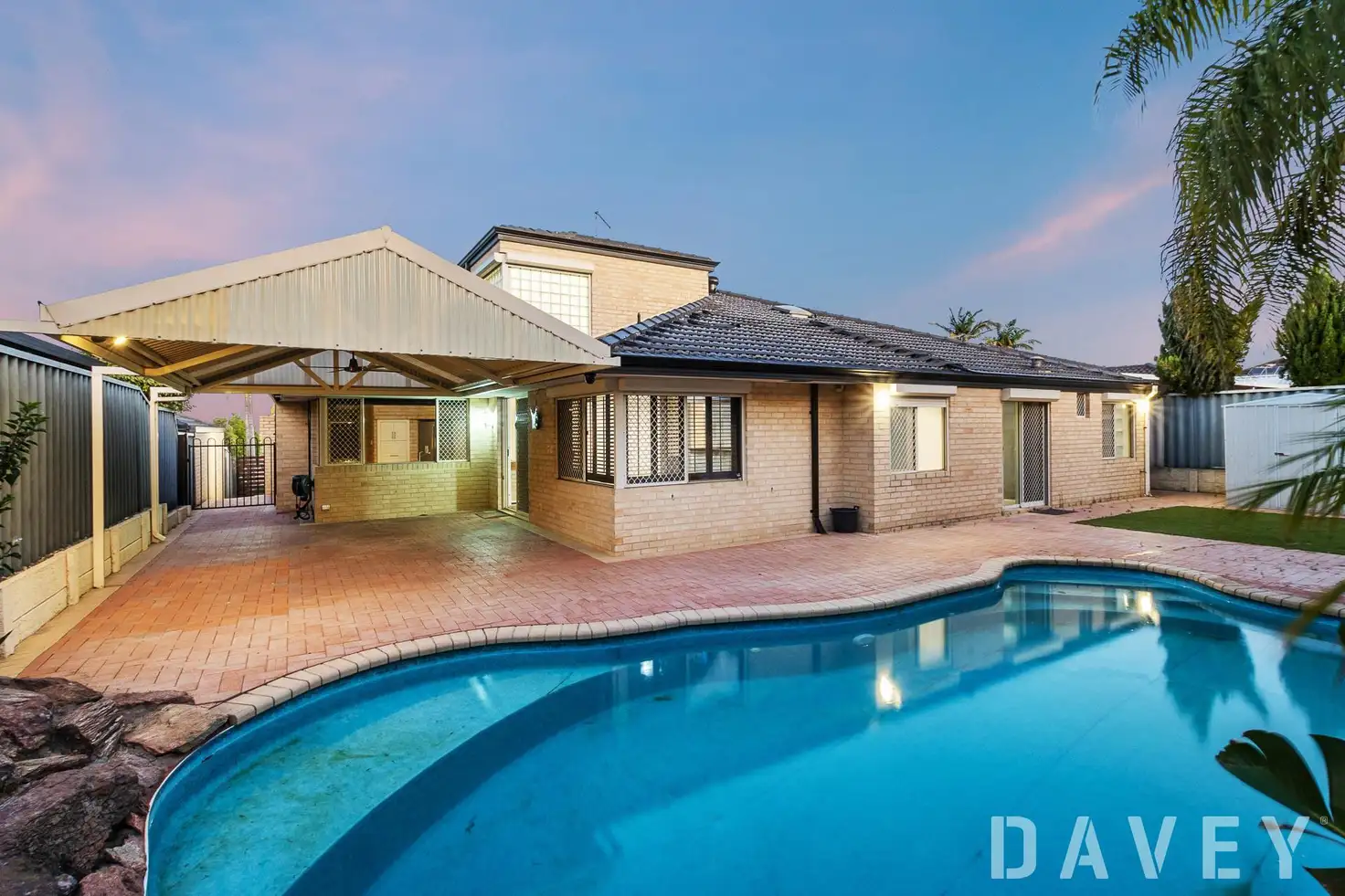


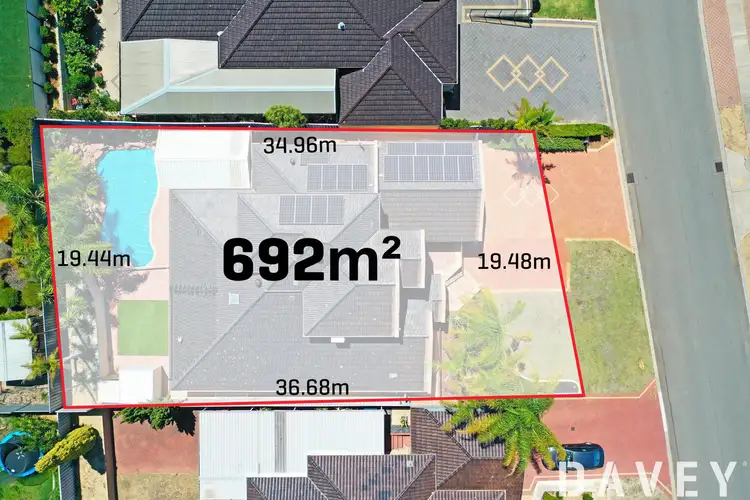

 View more
View more View more
View more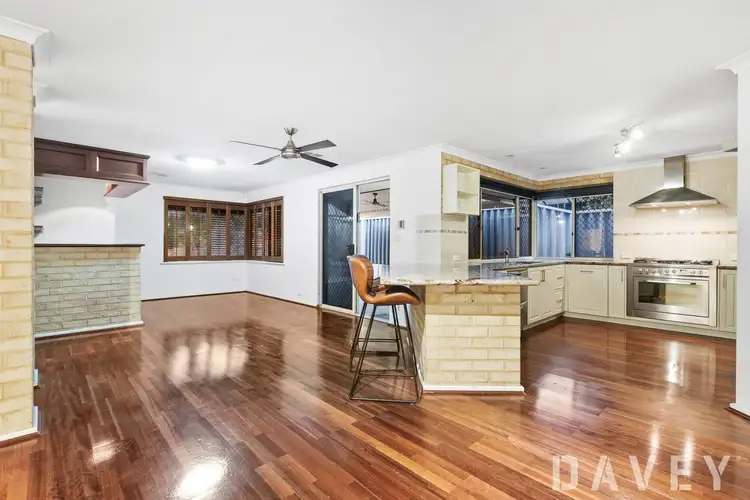 View more
View more View more
View more

