Set in a beautiful tree lined street and a short stroll to the beach and Grange Village precinct, this exceptional home showcases a supreme blend of heritage charm with a modern footprint in one of Adelaide's most coveted beachside locales. This is an ideal entertainer's package for the sophisticated family complete with extensive indoor/outdoor living options, swimming pool and a monumental garden that you can enjoy on this rare 891 square metre allotment.
Beyond its 1930 traditional bungalow facade lies a contemporary home of substantial space and versatility, filled with natural light and showcasing a modern footprint. Retaining its charm with original period features including decorative ceilings, cornices, timber fretwork and polished timber floorboards, it offers flexible family accommodation with five bedrooms, two living areas and an oversized open-plan kitchen/living/dine that seamlessly connects to the great outdoors.
What we love about this home:
Top street appeal, privacy hedging and fencing, landscaping design by Kate Whitelock of Garden Art Design, auto panel lift door to an enclosed three car tandem carport with door entry to the home, solar to home and pool.
The broad central entrance is welcoming and leads to the sumptuous king size master suite, well equipped with a sizeable ensuite bathroom with dual basins and heated towel rails, toilet, shower with a seamless screens and walk in robe. French doors offer views to the front garden and access to the front veranda. Dual pendant lights, plush wool carpet, block out blinds and sheers just add to the comfort of this welcoming room.
Bedroom two is King size with a wall of robes, ceiling fan, tv point and garden aspect.
Bedroom three is Queen and bedroom four is Double, both with good storage, ceiling fans and plush wool carpet. Bedroom five is currently used as an office space.
The family bathroom has feature wall lighting, heat lamp, a deep soaking bath, large vanity with ample storage and a shower with seamless screens. Adjacent is a powder room for family convenience and perfect for guests.
French doors from the hallway open to an impressive open plan kitchen/living/dine where you will find a well-appointed kitchen featuring Granite counter tops, Miele dishwasher, dual sinks, Ilve 900 oven, 5 burner gas hob, walk in pantry, overhead display cabinets and plumbed fridge cavity. Adjacent is a family sized laundry that provides additional pantry space and somewhere to whisk your dishes away when entertaining. There is door access to a drying and service area.
Double glass French doors open from the dining area to a paved sandstone patio with a retractable awning that provides shade from the morning sun. The living area opens to a covered alfresco area complete with built in barbeque, practical outdoor blinds for all weather entertaining and a ceiling fan to cool in the warmer months.
Summer fun is spent in the fully tiled, salt chlorinated low maintenance pool and spa. Both can be heated individually for convenience. The pool equipment is tucked away at the rear of the property under a large, covered storage area.
The rumpus room overlooks the outdoor entertaining zone, pool and garden and has been used over the years in multiple ways to suit the family's needs. The heating and cooling is taken care of with a split system and glass sliding doors open to invite the sea breeze in the summer months.
Additional features include fully reticulated watering system, zoned ducted gas heating/electric cooling, mains gas to the barbeque, solar and gas heated pool, 7 security cameras with smart phone technology, door monitor, security alarm, skylights, ceiling fans, Rinnai Infinity temperature control hot water, 3 phase power, satellite dish, block out blinds, front outdoor blinds, sheers and Roman blinds to the main family/living area. Fruit trees include a lemon, nectarine, peach grafted with a nectarine, apricot, orange and mandarin.
This is coastal living at its best. I look forward to showing you through.
OUWENS CASSERLY – MAKE IT HAPPEN™
RLA - 304 568
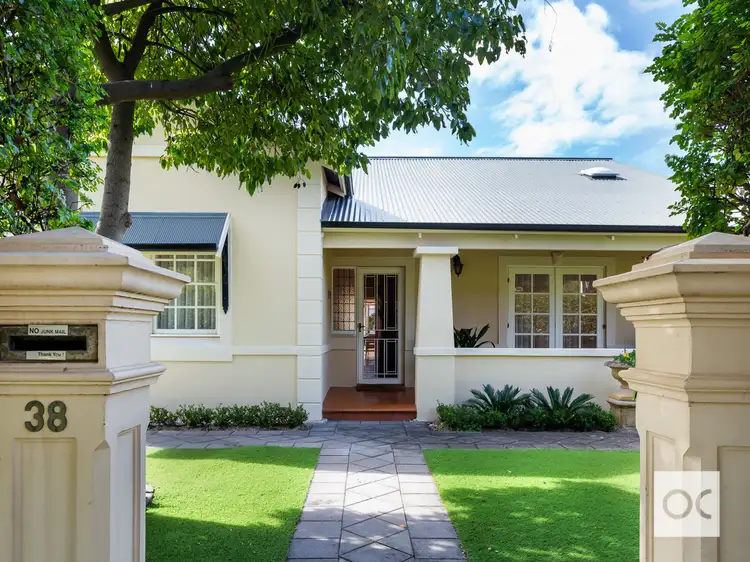
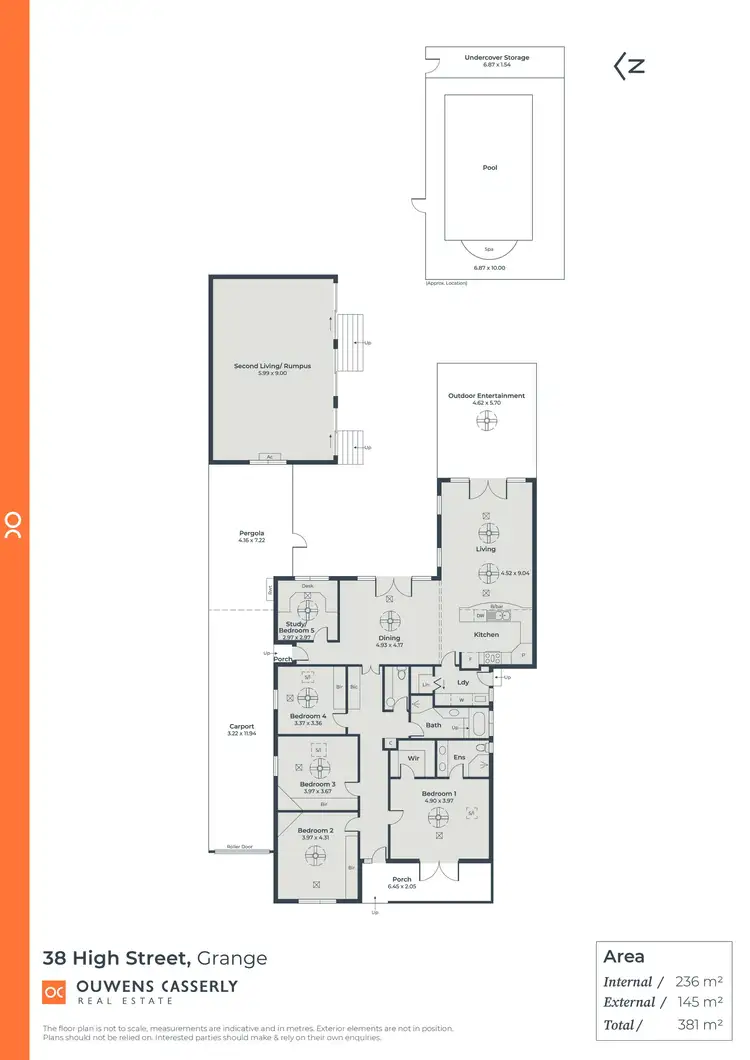

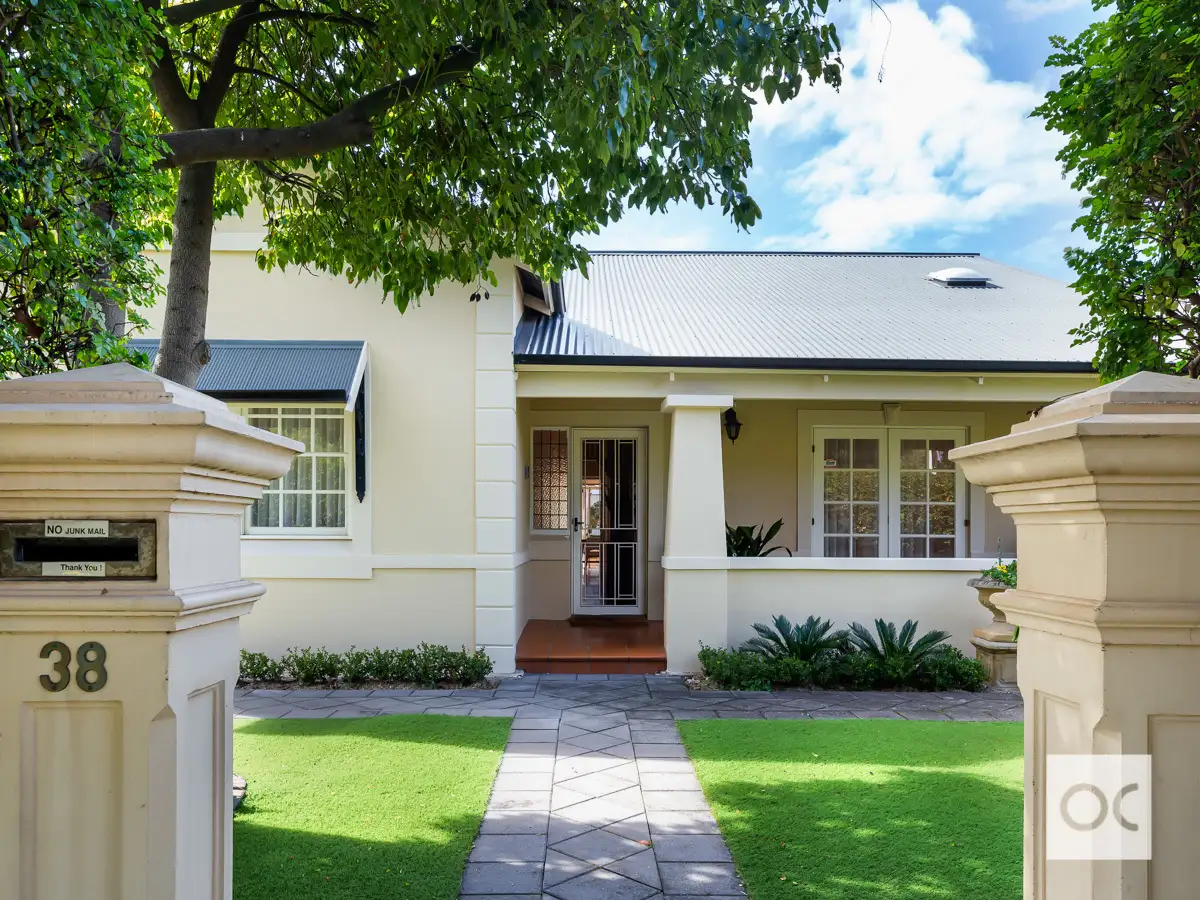


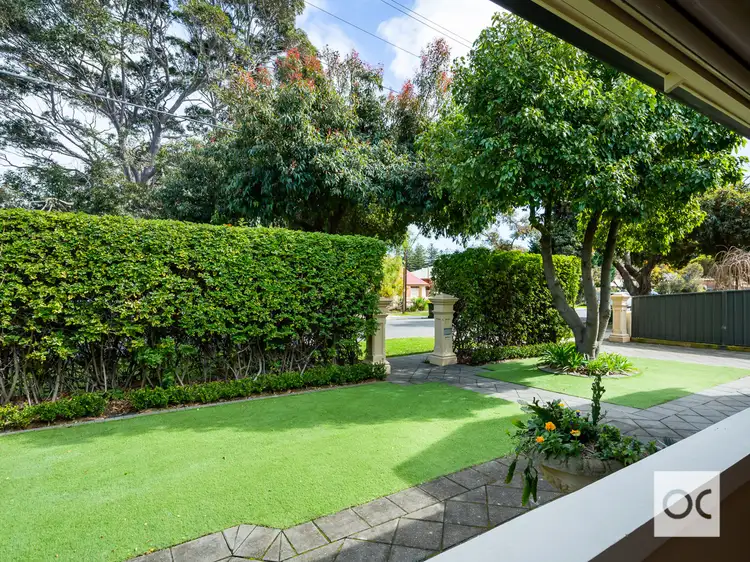
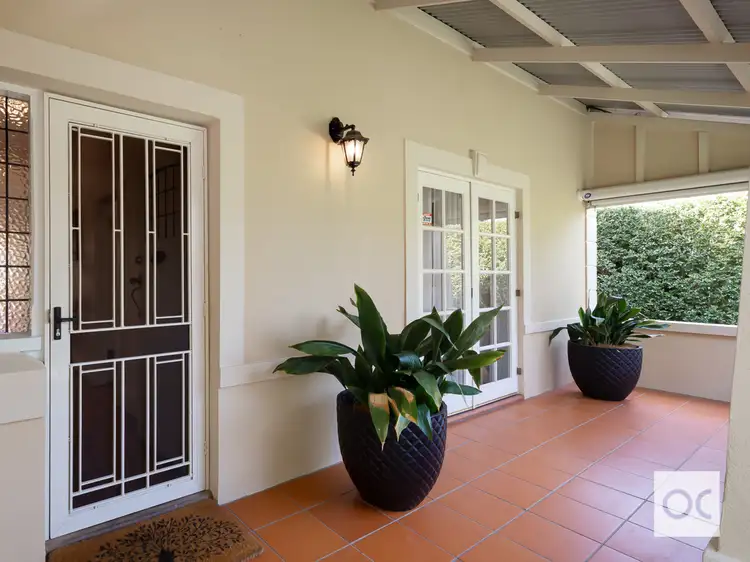
 View more
View more View more
View more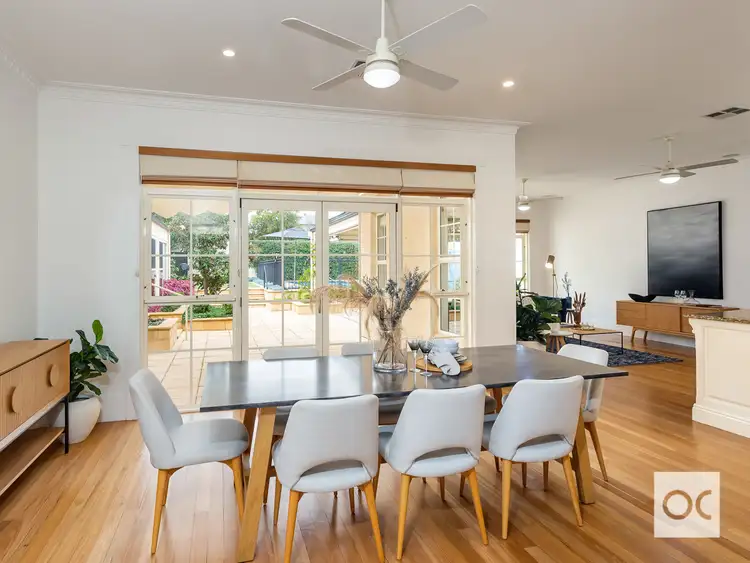 View more
View more View more
View more
