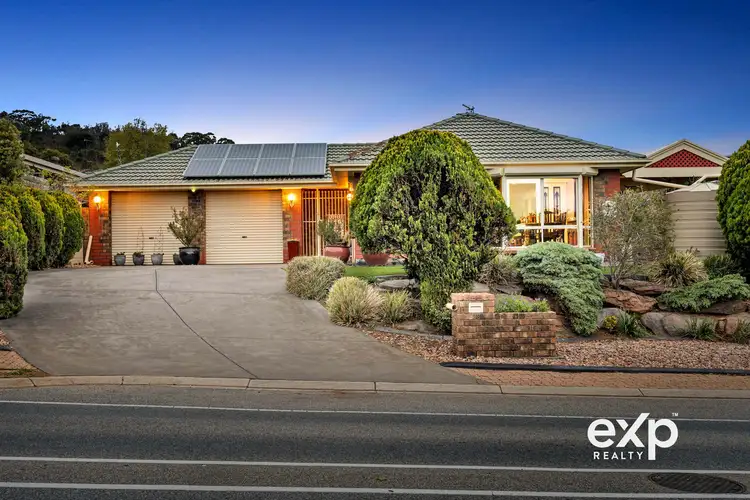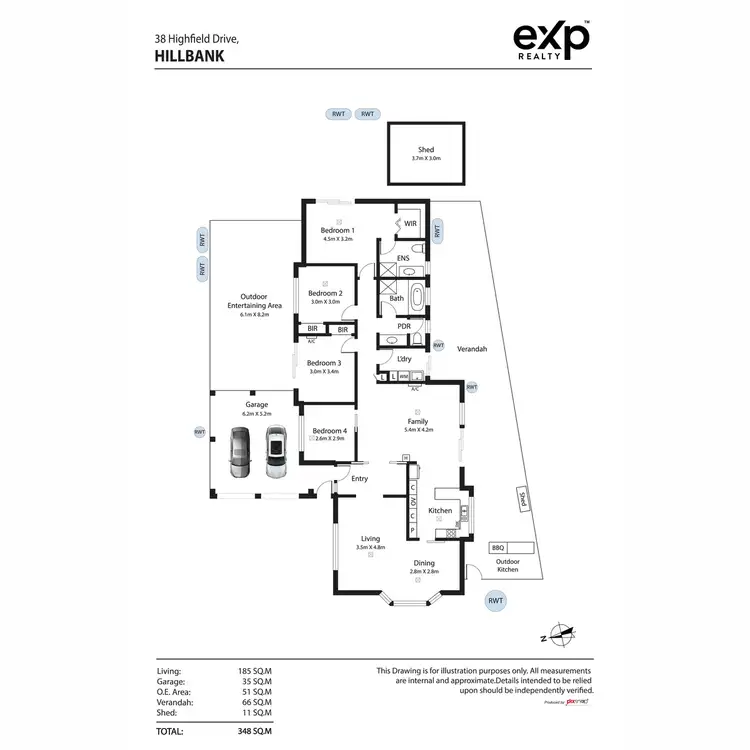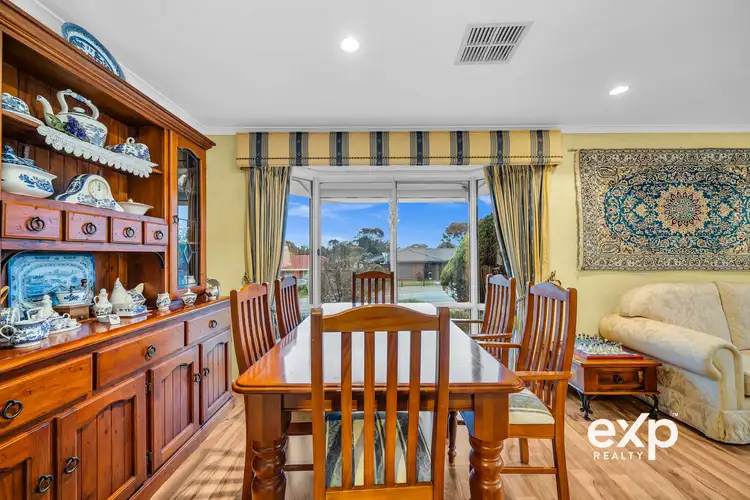Perched proudly on the high side of the street, this stunning 4-bedroom, 2-bathroom residence captures the essence of modern family living. With its commanding position, eco-friendly features, and carefully curated comforts, 38 Highfield Drive is more than just a home — it's a lifestyle upgrade waiting for its next family.
A Warm Welcome Home
From the moment you step inside, you're greeted by stylish charcoal tiles and a sense of light-filled space. The home has been designed with both elegance and practicality in mind, ensuring every family member finds a place to relax, work, and play. The formal lounge, finished with floating floorboards, sets the scene for quiet evenings or sophisticated entertaining, while the seamless floor plan leads you effortlessly into the heart of the home.
The Heart of the Home – A Chef's Kitchen
At the centre lies a kitchen built for both cooking and connection. Imagine family meals prepared on the gas cooktop, or weekend gatherings where the stone benchtops double as a serving station. With an electric oven, dishwasher, and clever storage solutions, this kitchen isn't just functional — it's where memories are made. Flowing directly into the dining and living spaces, the home invites conversation and togetherness at every turn.
Comfort, No Matter the Season
As you move into the living zones, comfort follows. Reverse-cycle split systems keep the living areas, master suite, and bedroom 2 cool in summer and warm in winter, while the combustion heater adds a touch of charm on chilly nights. And with roller shutters on every window, you'll enjoy peace, privacy, and efficiency year-round. Thoughtful touches like the built-in vacuum system, with both indoor and outdoor access points, highlight the home's attention to everyday convenience.
Your Private Retreat
The master bedroom offers a sanctuary of its own — complete with walk-in robe and ensuite for privacy and indulgence. Bedrooms 2 and 3 feature built-in wardrobes, making them perfect for growing families, while the fourth bedroom adds flexibility for guests, a nursery, or even a home office. A main bathroom with separate toilet ensures the morning rush runs smoothly.
A Lifestyle Outdoors
Step outside and discover a backyard designed for both relaxation and entertaining. Picture summer evenings in the dedicated barbecue area, kids playing on the low-maintenance lawns, or tending to fresh herbs and flowers in the raised garden beds. For the hobbyist or tinkerer, a workshop shed and additional garden shed provide plenty of room for projects and storage, while the double garage keeps vehicles secure.
Sustainable & Smart Living
This home doesn't just look good — it's built to save. With solar power cutting energy costs and an impressive nine plumbed rainwater tanks, sustainability becomes part of your everyday lifestyle. Elevated on the high side of the hill, the home also captures natural breezes, reducing reliance on utilities and enhancing comfort.
The Hillbank Advantage
Living here means more than enjoying your home — it's about embracing the lifestyle. Nestled in a peaceful, family-friendly pocket, you'll be close to schools, shopping, and transport, yet surrounded by leafy reserves and walking trails that make Hillbank so desirable. Every day feels like the perfect balance of convenience and escape.
Key Features at a Glance
- 4 spacious bedrooms (master with ensuite & walk-in robe, beds 2 & 3 with built-ins)
- Separate main bathroom & toilet for family convenience
- Formal lounge with floating floorboards
- Stylish kitchen with gas 5-burner cooktop, stone benchtops, electric oven & dishwasher
- Reverse-cycle split air conditioning in living, master & bedroom 2
- Combustion heater for cosy winters
- Roller shutters on every window
- Built-in vacuum system with indoor & outdoor points
- Double garage with secure parking
- Outdoor barbecue area for entertaining
- Garden shed + workshop shed
- Low-maintenance gardens with raised garden beds
- 9 plumbed rainwater tanks + solar power for eco-friendly living
- Elevated block offering a commanding street presence
Property Details
CT: 5152/734
Title: Torrens
Year Built: 1994
Land Area: 571 sqm (Approx.)
Frontage: 21m (Approx.)
Zoning: Hills Neighborhood (HN)
Council: City of Playford
Council Rates: $2,192 annually (Approx.)
Water Rates: $70 per quarter (Approx.)
Electricity Rates: $204 per quarter (Approx.)
Gas Rates: $150 per quarter (Approx.)
Emergency Services Levy: TBA yearly (Approx.)
Gas Connection: Yes
Sewer Connection: Yes
Air Conditioning: Split System Reverse Cycle
Construction: High-quality brick with Tiled roof
NBN Connection: Yes
Easement: No
Contact Today to Arrange a Viewing
Sarb Singh – 0484 540 444
Tim Mann – 0497 229 387
Submit an Offer: https://form.jotform.com/241078677276872
Need an Appraisal? https://form.jotform.com/241918746023862








 View more
View more View more
View more View more
View more View more
View more
