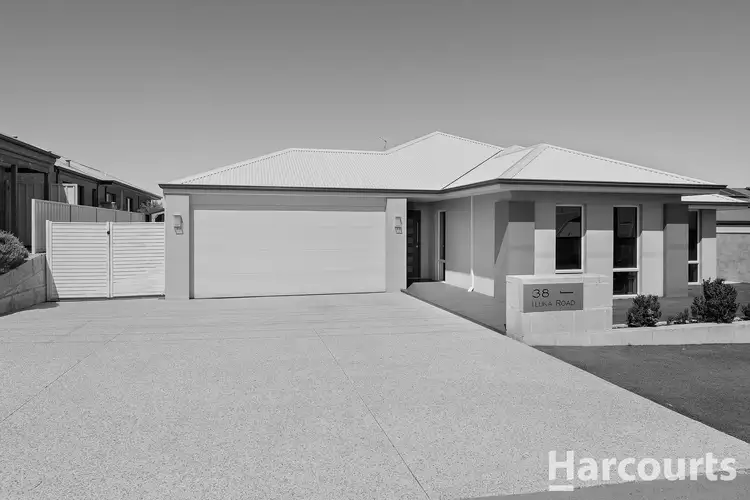Welcome to 38 Iluka Road, an excellent 5 bed, 2 bath, 2 car garage family home with theatre, office, workshop, drive-through access, and side access situated on an elevated block in beautiful leafy Dawesville. With impressive street appeal, this dreamy 2017-built home won't last long. Boasting a double garage, a large 6m x 4m workshop with an extended carport area, plus the option of drive-through access to park the boat, and side access for the caravan, trailer, and more. Enjoy stunning sunsets under your huge entertainer's alfresco and let the kids play safely on your grassed and paved backyard.
You are welcomed with an exposed aggregate driveway and a beautifully presented front lawn with limestone-retained garden beds. Once inside this beautiful open-plan modern design, you are spoilt for choice. The stunning sleek white designer kitchen overlooks the dining and living area inside and boasts a subway tile splashback, spacious wraparound stone benchtops, quality stainless steel appliances, a breakfast bar, extra-large double fridge recess. There is ample storage with overhead cupboards, soft-close drawers, and a spacious walk-in pantry. The brilliant living/dining area offers a beautiful, recessed feature fireplace perfect for entertaining and setting the mood. There is also an allocated place for wall mounting the television.
The spacious light and bright master bedroom is cleverly positioned at the rear of the home and provides sliding door access to the alfresco area, offering a generous walk-in wardrobe, plush grey carpet, a luxury bathroom with an extra high rain head shower of the ceiling with spacious twin vanities. The four other generous bedrooms, all offer plush grey carpet and built-in robes, there is a designated main bathroom with modern features, a shower, and a bath. and a separate designated laundry with ample storage.
There is an indulgent fully enclosed theatre room with a high light window, perfect for those family movie nights, a separate work office, and an activity room. The entire home has reverse cycle air conditioning for all year-round comfortable living.
This private home offers a private spacious alfresco with grassed lawn and paved corner and is a perfect area for the kids or pets to run around in safety and there is an outside fish cleaning area for the fishing enthusiasts.
This in-demand neighbourhood offers a lifestyle that is hard to beat. Living by the Peel Harvey Estuary and close to the beautiful Indian Ocean, activities such as surfing, fishing, boating, crabbing, kitesurfing and kayaking can all become a reality.
Close by are two fantastic primary schools, a new Coles Supermarket, the Dawesville Channel, Marina, The Cut Golf Course, Dawesville boat ramp, Port Bouvard Surf Lifesaving Club, and Port Bouvard Sportsman and Recreation Club (tennis, lawn bowls, yacht club, fishing club and more).
Features Include:
• 5 beds, 2 baths, family home with theatre, office, and activity
• 2-car garage with drive-through roller garage door
• Large side access for the caravan and/or boat
• 6m x 4m workshop with carport
• Modern sleek white designer kitchen with quality stainless appliances and walk-in pantry
• Zoned reverse cycle air conditioning
• Generous paved alfresco area with fenced grass backyard and paved corner
• Elevated block
• Aggregate driveway
• Allocated data points throughout the home
• Plush modern carpet
• Feature electric fireplace
• Stone benchtops
If you have been waiting for the opportunity to secure a modern spacious home in the right location, this one is a must-see. Do not miss out!
Call now to arrange your private inspection, Kashan Vincent 0408 202 575
This information has been prepared to assist in the marketing of this property. While all care has been taken to ensure the information provided herein is correct, Harcourts Mandurah do not warrant or guarantee the accuracy of the information or take responsibility for any inaccuracies. Accordingly, all interested parties should make their own enquiries to verify the information.








 View more
View more View more
View more View more
View more View more
View more
