#soldbymcreynolds #soldbycris
Energy efficiency is at the forefront with this upgraded home!
This renovated and extended three-bedroom home, blends the old with the new and throws in a roomy separate studio that gains you a fourth bedroom and fully self-contained accommodation. Think inter-generational living, separate income, private abode for an older child or creative studio. There are so many spaces to enjoy.
The current owners have put a great deal of thought into creating a sustainable home with energy efficiency and cost savings in mind. Wonderful upgrades include solar panels, ducted reverse cycle heating and cooling, extra insulation and a heat pump for the hot water.
The cheerful front living area brims with light and there is a nice open flow to the kitchen combined dining/family area beyond. Here an enormous bay window frames the back garden, so you can cook and dine informed by light and nature. The kitchen has enough room for everyone and a ton of storage to make life easy. There is a long island for relaxed gathering and a fabulous Falcon freestanding cooker. A door opens to the north-east facing side deck, edged with herbs, here you can enjoy your morning coffee in all seasons. Glass sliders spill to the central deck, so you can entertain with ease.
There are three bedrooms with the first bedroom having a large built-in-robe and big double windows that frame the landscape. Both the second and third bedrooms also have the luxury of built-in robes with the third bedroom featuring a barn door that opens to the front living area, if desired the room can easily morph into a fabulous home office. There is a large family bathroom with a bathtub.
Outdoors the deck reads like an organic extension of the built environment. It acts as both alfresco space and a walkway, connecting the home to the studio. This way the main home and contemporary garden studio are in constant dialogue, despite their inherent privacy. It creates a home for all ages – flexible, accommodating and immersed within nature.
Echoing the tones and textures of the Australian bush, the studio fits perfectly within its garden setting. It delivers a whole new dimension – expansive bedroom that opens to nature, built-in-robe, ensuite bathroom and kitchenette.
Irvine is a popular street with big oak trees, that curves past Majura Primary. No.38 is ideally placed, just a few steps from the sprawling and peaceful green expanse of the Watson Woodlands off-leash dog area, nearby parks and Mount Majura Nature Reserve. You can walk to the local shops from here and it is not far to the bustling Dickson and Braddon precincts and the CBD. The home is also convenient to a great choice of schools, the Australian Catholic University plus public transport, including the light rail.
features.
.upgraded and extended three-bedroom home in leafy Watson
.distinction of a separate self-contained studio
.versatile home with options
.excellent energy rating of 4 stars
.wonderful additions include ducted reverse cycle heating and cooling, solar .panels, extra insulation, some double glazing and heat pump for the hot water
.new carpet to the front living area
.sunny front living area with wall hung cabinetry
.kitchen combined dining /family room opening to the deck area and gardens
.excellent big kitchen with plenty of bench space, Falcon freestanding cooker with gas hob, integrated rangehood, shuttered small appliance bay and dishwasher from Bosch
.enormous curving bay of double glazed windows and glass sliders
.bedroom one with built-in-robe
.bedroom two with built-in-robe
.bedroom three with two way access
.family bathroom with bathtub and separate toilet
.linen cupboard
.access to garden studio via the broad timber decking
.studio features its own bathroom and kitchenette so fully self-contained
.semi-enclosed carport with roller door
.immersed within native gardens with magnificent sheltering trees
.close to the local Watson and Ainslie shops, parks, transport and schools including the ACU
.enjoy the surrounding parks and reserve areas
.new community destination playground that is brilliant for the family and kids
.walk to the Farmers Markets at EPIC
.easy drive to the Dickson and Braddon Precincts and the CBD
EER: 4
Land Size: 632m2
Land Value: $825,000
Rates: $4,451 approx. per annum
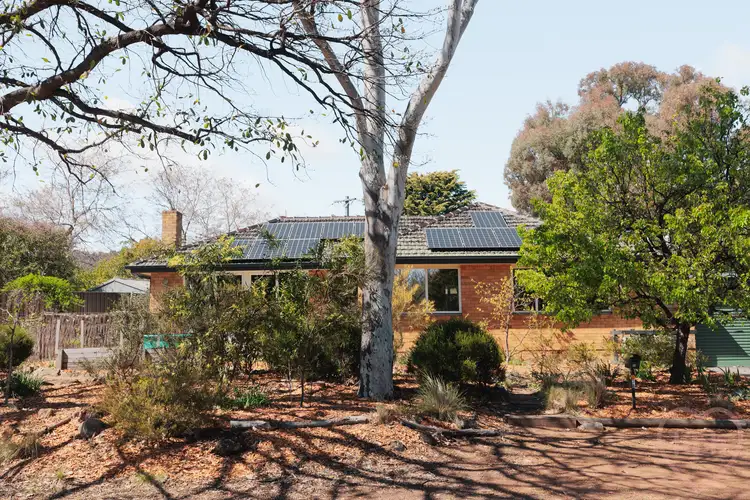
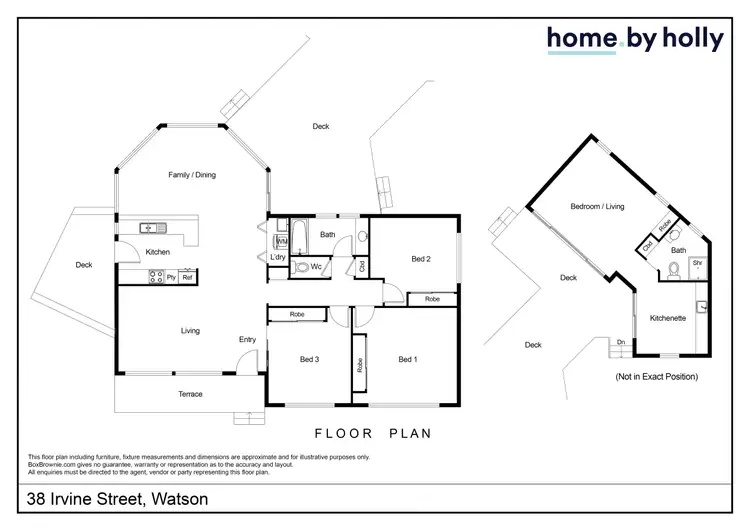
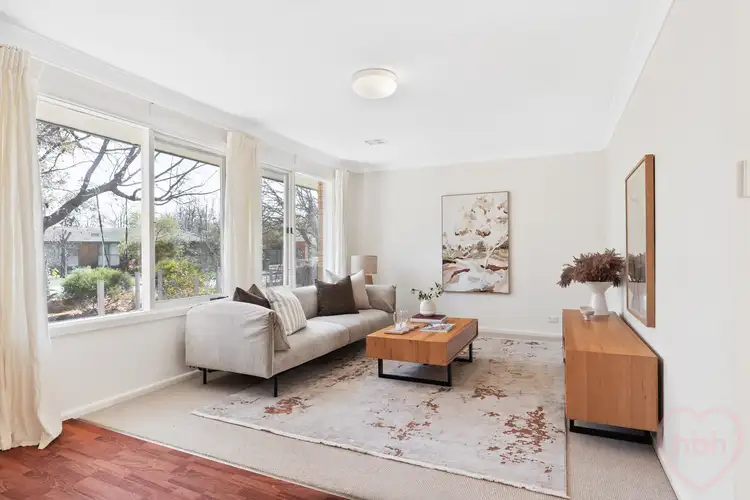
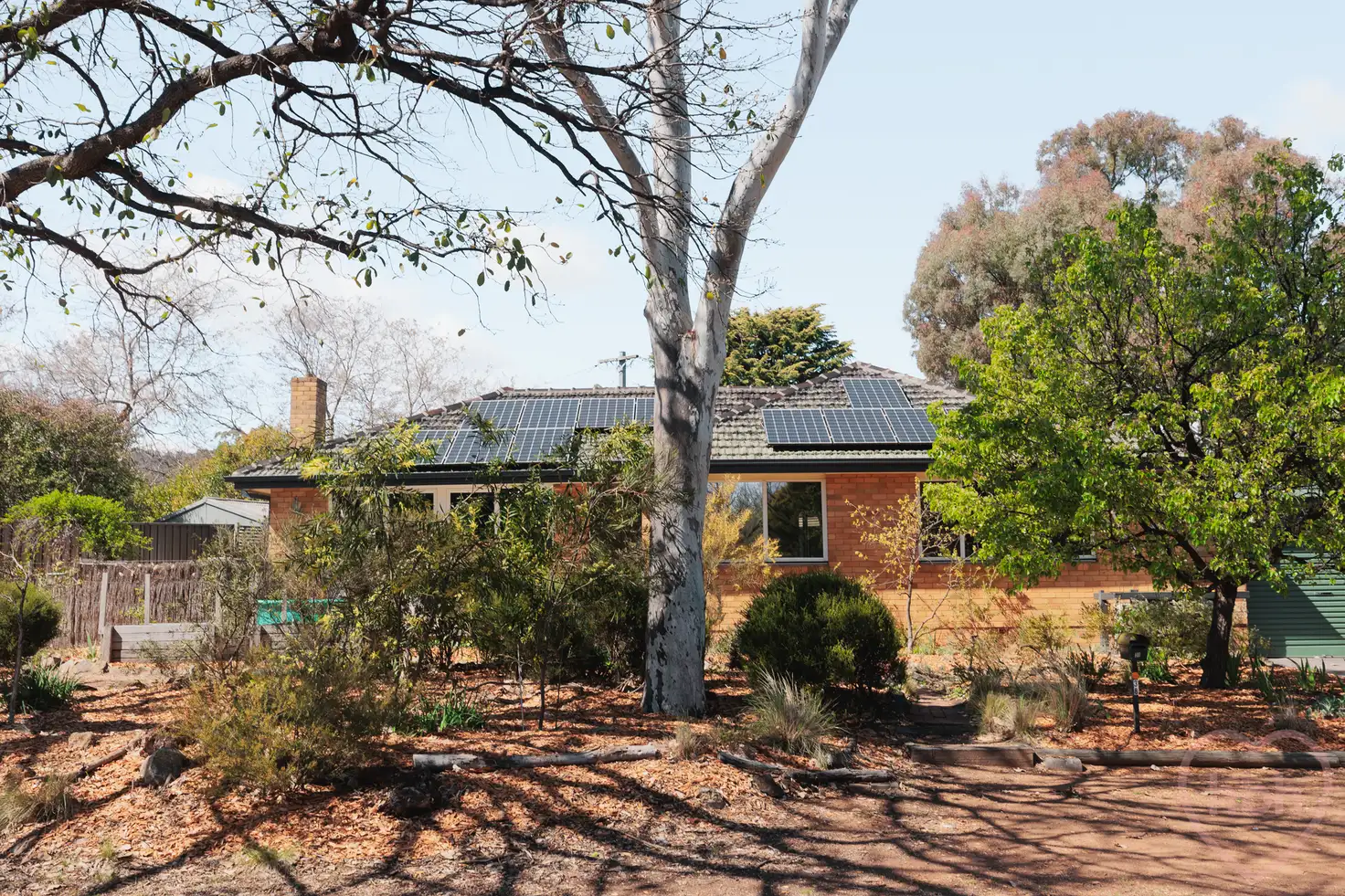


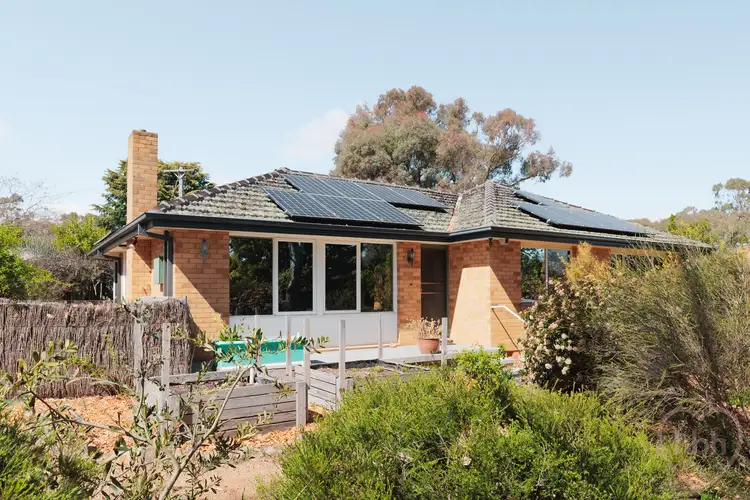
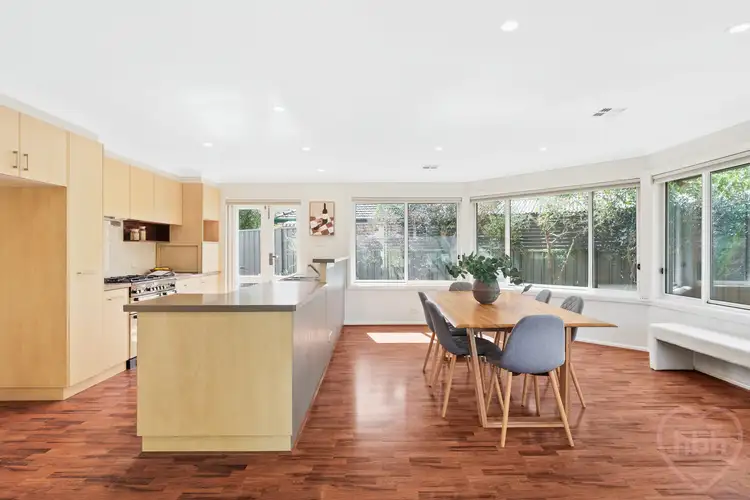
 View more
View more View more
View more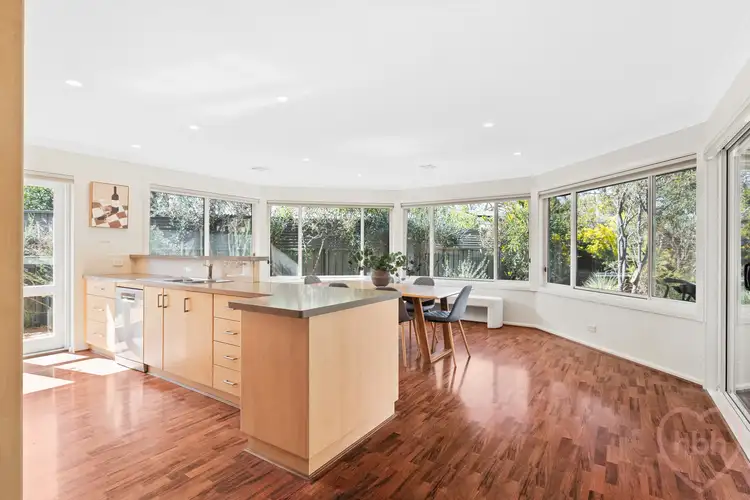 View more
View more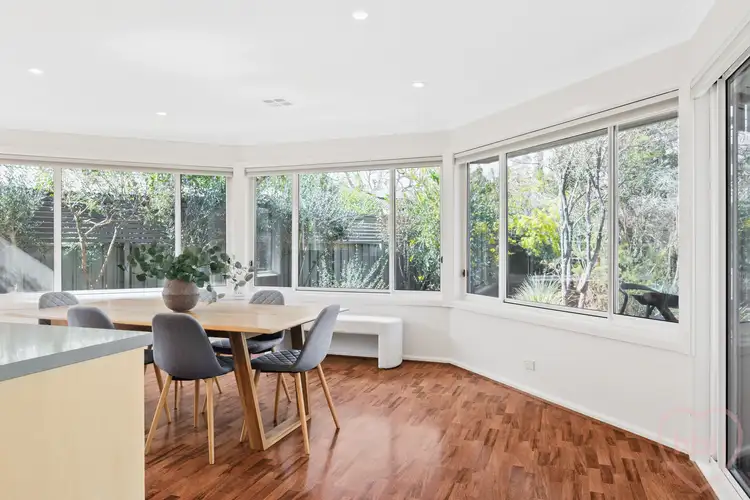 View more
View more
