The Hills sweet spot; suburban ease with a front row seat to rural..
Casting a wide view over a sprawling rural reserve, this much-loved family home captures the essence of Hills living from a flat parcel with suburban-like ease.
Held by the one family for 20 years, you'll savour the warm, unpretentious feel of this vast home with multiple living zones so you can escape and embrace each other on a whim.
The front sitting room provides beautiful refuge from the bright, big and airy central family room and a separate dining room that will reclaim the lost art of eating together…hopefully without a phone in sight.
Together, they form a flexible footprint that steps in line with whatever mood or stage of life you're in.
It all settles at the solid, storage laden central kitchen with gas cooktop, breakfast bar and, like pretty much every space here, a garden view.
Three bedrooms and the main bathroom sit at the rear of this ducted-comforted home - and couldn't possibly be further away from the main bedroom and its walk-in robe and ensuite. Bliss.
The cosy combustion heaters are having a well-earned rest and the expansive, weather-protected alfresco patio will step in until next winter rolls over this move-in-ready home with a double garage and extensive shedding.
Sitting pretty on the edge of Woodside's quaint township and just 35 minutes from the CBD, the convenience of suburbia comes with a real sense of escape. Minus the true isolation. The best of all words.
More to love:
ÃÆ'Ã'Ãâ€'ÃÆ'â€'¢ÃÆ'Ã'Ãâ€'ÃÆ'¢€' Built in 1996 and much loved by the one family for 20 years
ÃÆ'Ã'Ãâ€'ÃÆ'â€'¢ÃÆ'Ã'Ãâ€'ÃÆ'¢€' Peaceful country setting on the edge of Woodside township
ÃÆ'Ã'Ãâ€'ÃÆ'â€'¢ÃÆ'Ã'Ãâ€'ÃÆ'¢€' Ducted evaporative cooling, split system air conditioning and slow combustion heater
ÃÆ'Ã'Ãâ€'ÃÆ'â€'¢ÃÆ'Ã'Ãâ€'ÃÆ'¢€' Active chimney
ÃÆ'Ã'Ãâ€'ÃÆ'â€'¢ÃÆ'Ã'Ãâ€'ÃÆ'¢€' Deadlocks fitted to doors and windows
ÃÆ'Ã'Ãâ€'ÃÆ'â€'¢ÃÆ'Ã'Ãâ€'ÃÆ'¢€' 2.7m ceiling height throughout
ÃÆ'Ã'Ãâ€'ÃÆ'â€'¢ÃÆ'Ã'Ãâ€'ÃÆ'¢€' Slate and carpet flooring
ÃÆ'Ã'Ãâ€'ÃÆ'â€'¢ÃÆ'Ã'Ãâ€'ÃÆ'¢€' Laminate kitchen benchtops with electric oven and gas cooktop
ÃÆ'Ã'Ãâ€'ÃÆ'â€'¢ÃÆ'Ã'Ãâ€'ÃÆ'¢€' Instant gas hot water system
ÃÆ'Ã'Ãâ€'ÃÆ'â€'¢ÃÆ'Ã'Ãâ€'ÃÆ'¢€' LED lighting throughout
ÃÆ'Ã'Ãâ€'ÃÆ'â€'¢ÃÆ'Ã'Ãâ€'ÃÆ'¢€' Irrigation to front and rear gardens
ÃÆ'Ã'Ãâ€'ÃÆ'â€'¢ÃÆ'Ã'Ãâ€'ÃÆ'¢€' Main shed with power plus two smaller sheds
ÃÆ'Ã'Ãâ€'ÃÆ'â€'¢ÃÆ'Ã'Ãâ€'ÃÆ'¢€' Manicured, low-maintenance gardens with established fruit trees and garden beds
ÃÆ'Ã'Ãâ€'ÃÆ'â€'¢ÃÆ'Ã'Ãâ€'ÃÆ'¢€' Close to Woodside Providore, Woodside Diner and Avalon cafe
ÃÆ'Ã'Ãâ€'ÃÆ'â€'¢ÃÆ'Ã'Ãâ€'ÃÆ'¢€' Near Woodside Foodland, local bus stops and medical centres including Woodside Country Practice and One Healthcare
ÃÆ'Ã'Ãâ€'ÃÆ'â€'¢ÃÆ'Ã'Ãâ€'ÃÆ'¢€' Zoned for Woodside Primary School and Oakbank High School
CT / Volume 5242 Folio 214
Council / Adelaide Hills Council
Zoning / Township
Built / 1996
Land / 1000m2 (approx)
Council Rates / $3,628.56p.a.
Emergency Services Levy / $117.30p.a.
Estimated rental assessment / Written rental assessment can be provided upon request upon request
Nearby Schools / Woodside Primary School, Oakbank School, Lobethal Primary School, Lenswood Primary School, Nairne School (Preschool and Primary), Oakbank School, Mount Barker High School, Birdwood High School, Heathfield High School, Norwood International High School
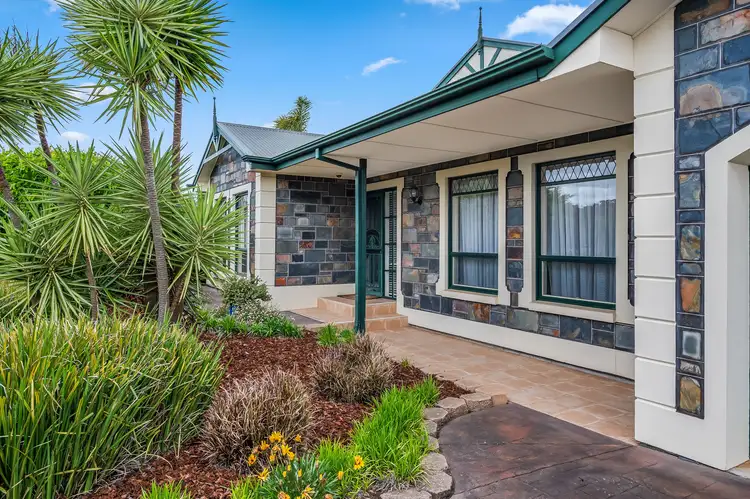
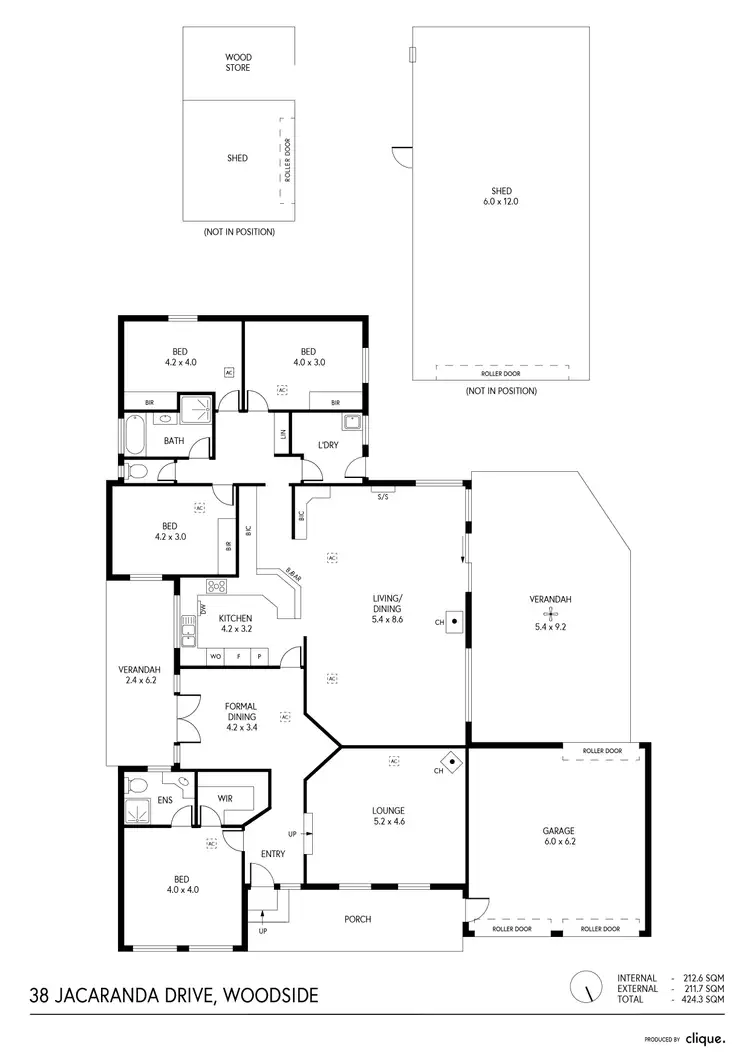
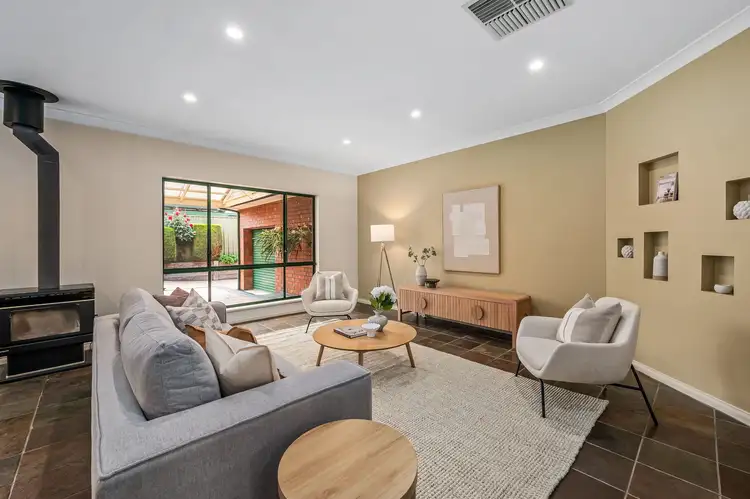
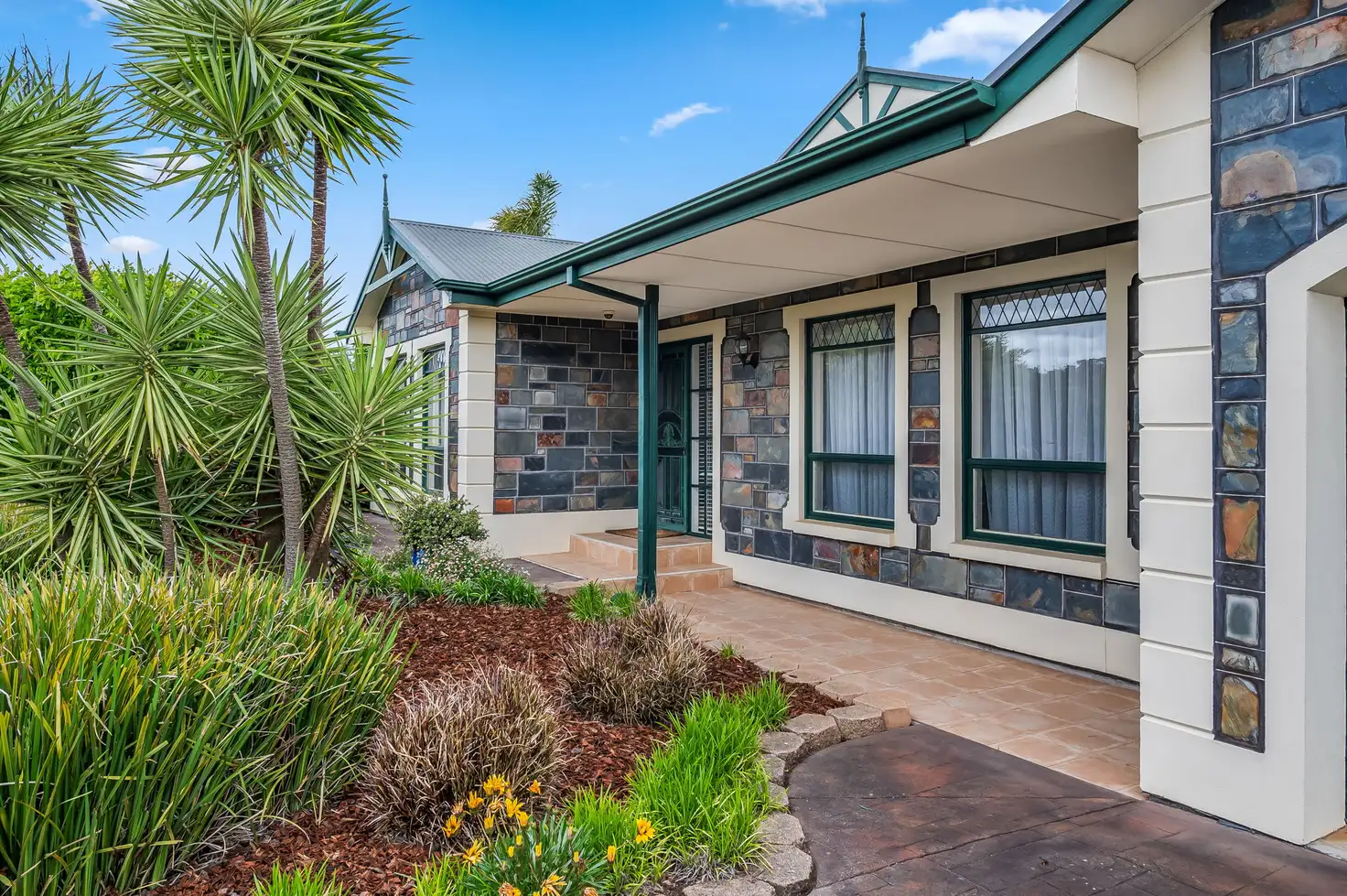


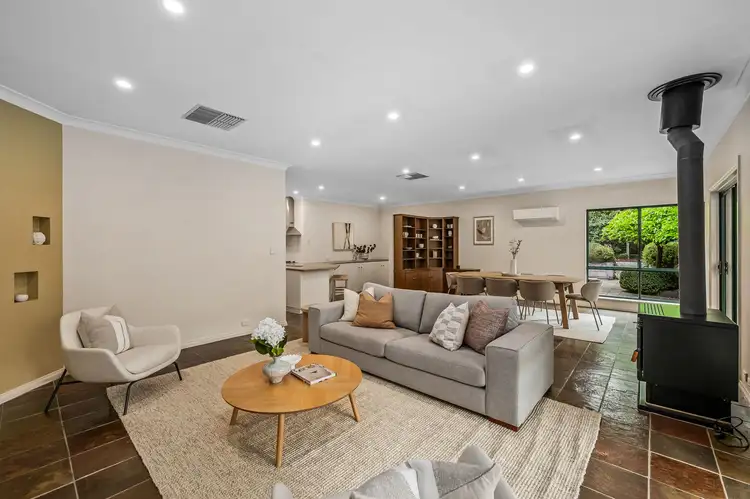
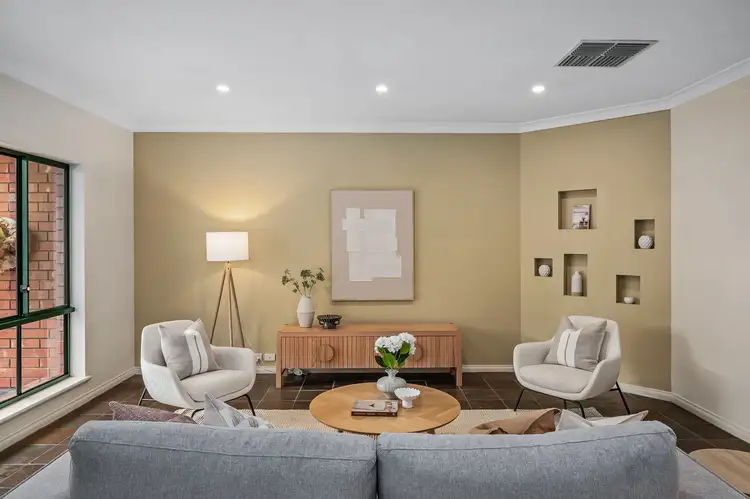
 View more
View more View more
View more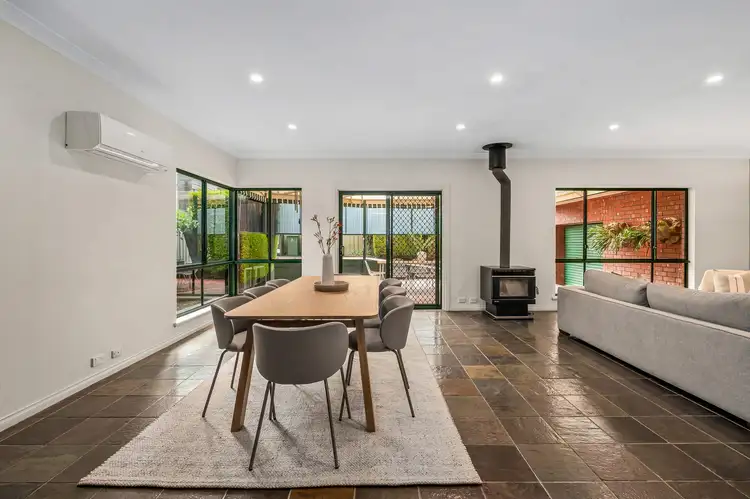 View more
View more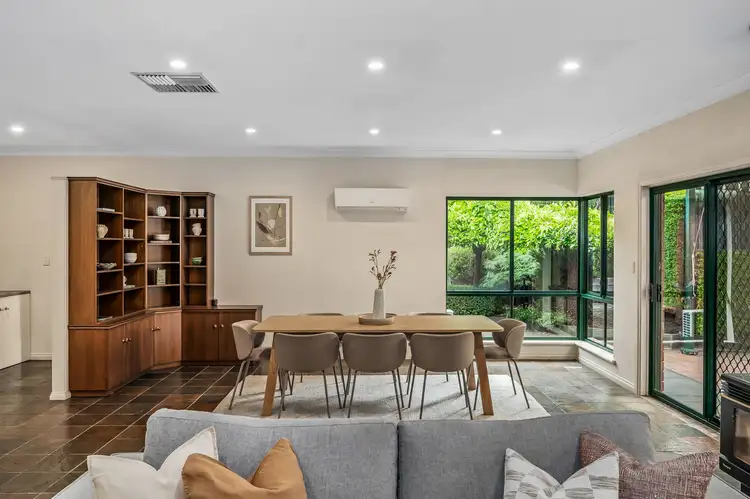 View more
View more
