$1,340,000
6 Bed • 3 Bath • 2 Car

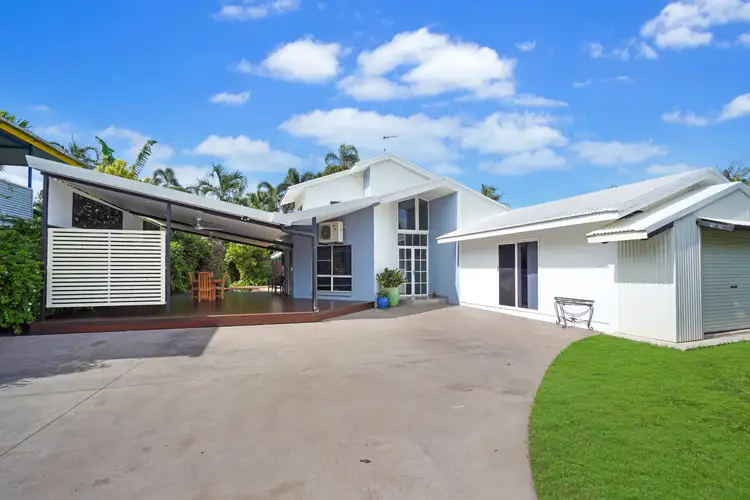
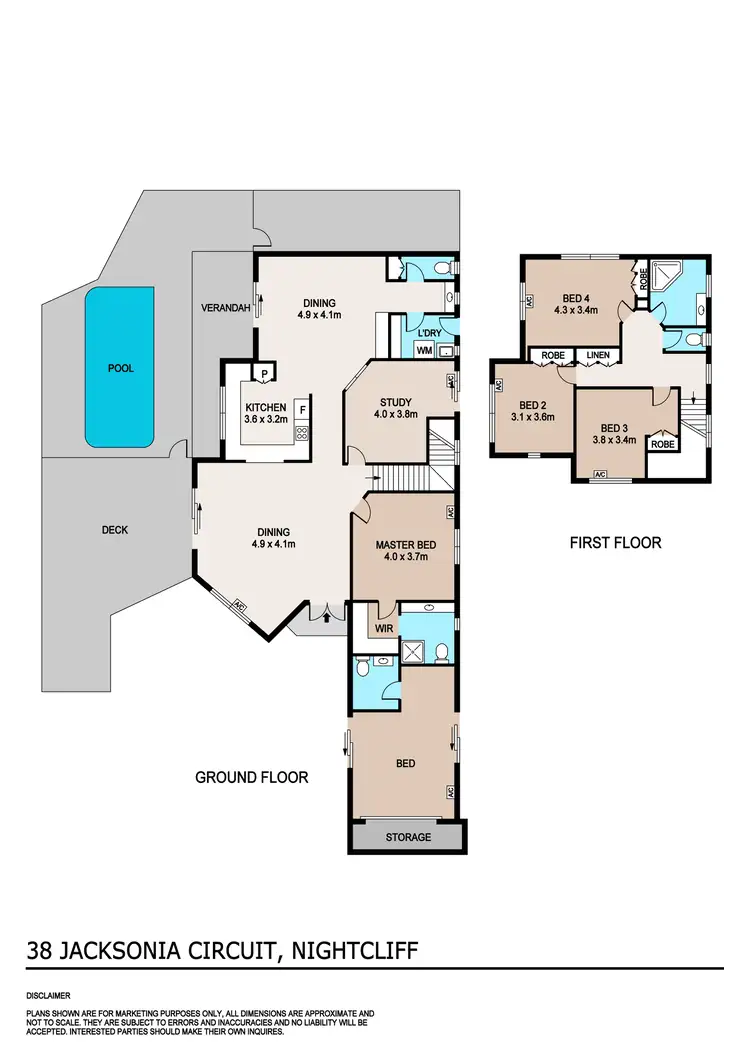
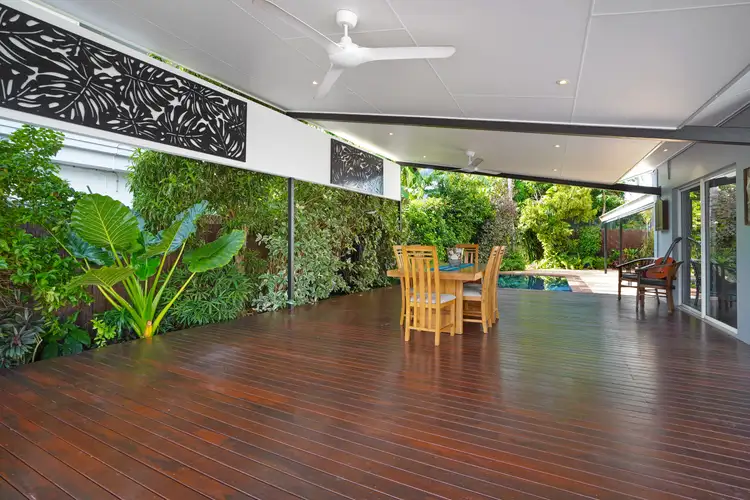
+24
Sold
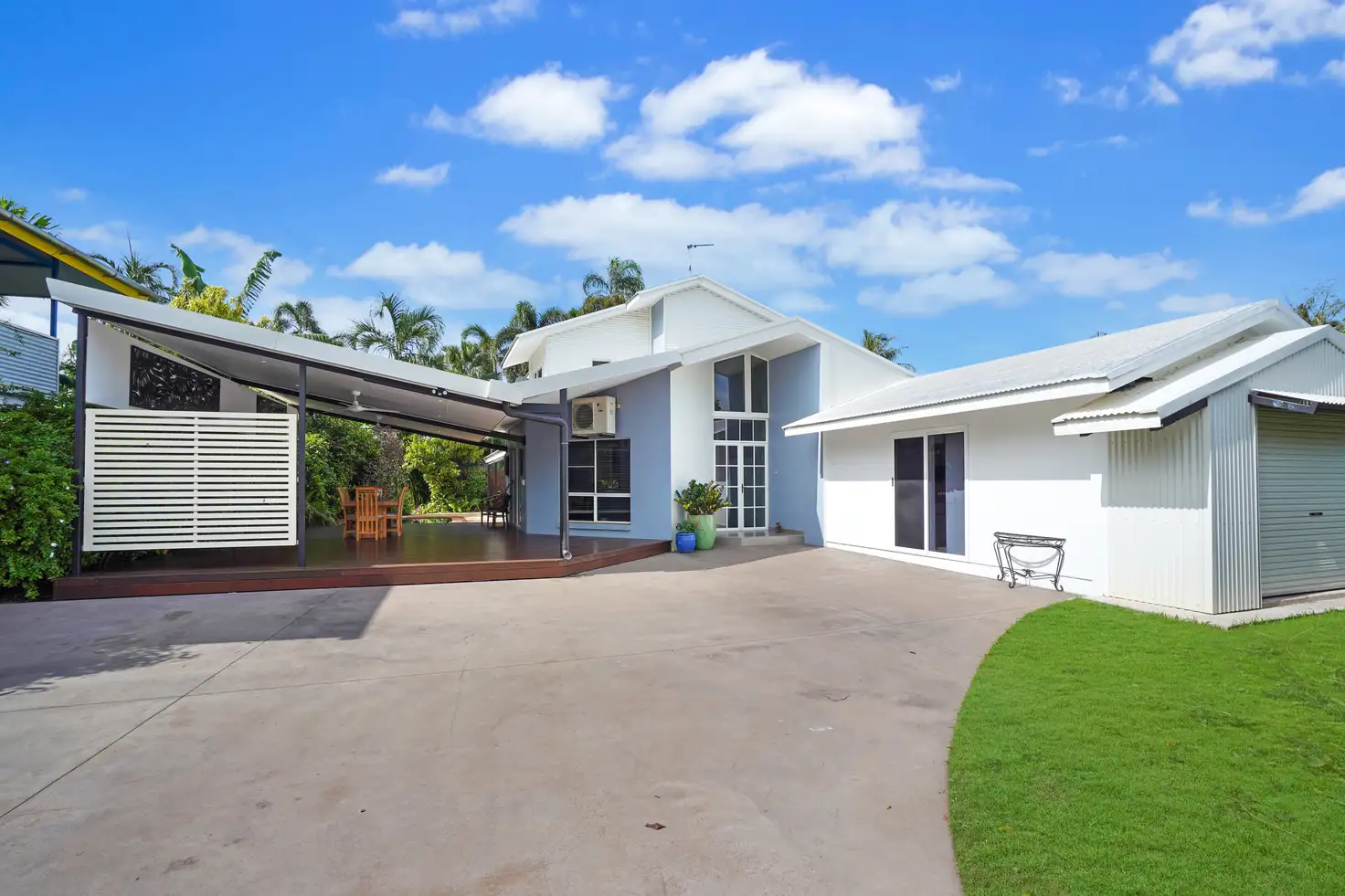


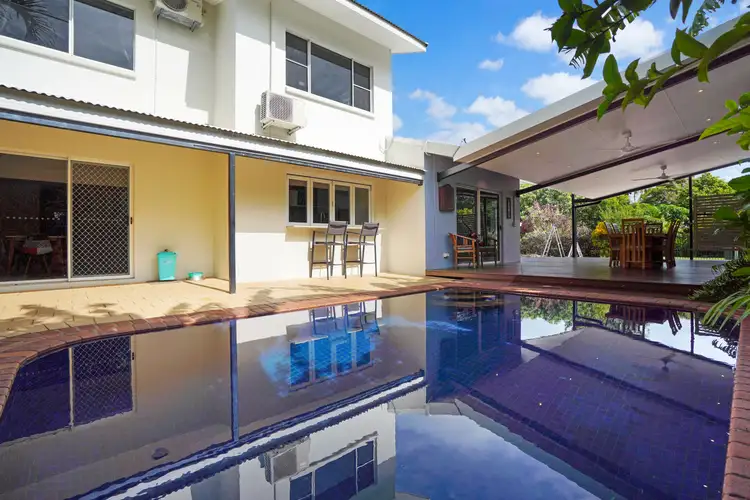
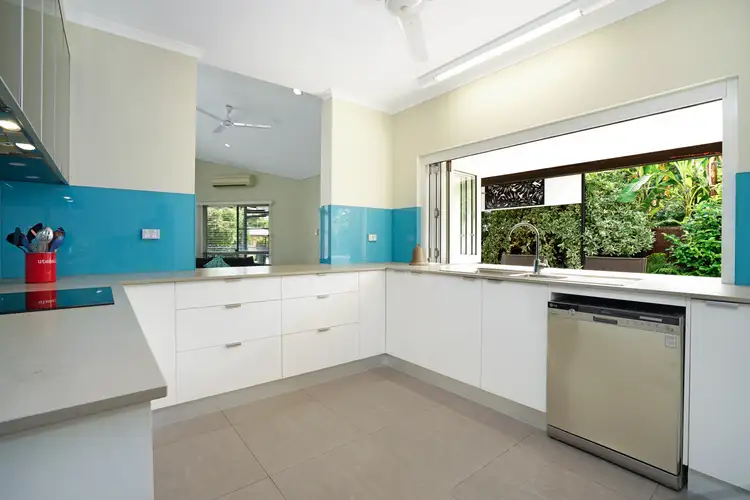
+22
Sold
38 Jacksonia Circuit, Nightcliff NT 810
Copy address
$1,340,000
- 6Bed
- 3Bath
- 2 Car
House Sold on Tue 29 Mar, 2022
What's around Jacksonia Circuit
House description
“Designer Nightcliff Living in Impressive Architectural Home”
Property video
Can't inspect the property in person? See what's inside in the video tour.
Interactive media & resources
What's around Jacksonia Circuit
 View more
View more View more
View more View more
View more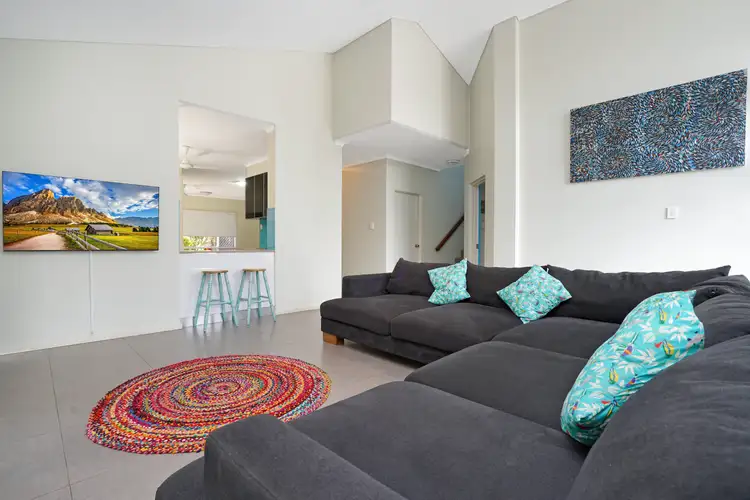 View more
View moreContact the real estate agent
Send an enquiry
This property has been sold
But you can still contact the agent38 Jacksonia Circuit, Nightcliff NT 810
Nearby schools in and around Nightcliff, NT
Top reviews by locals of Nightcliff, NT 810
Discover what it's like to live in Nightcliff before you inspect or move.
Discussions in Nightcliff, NT
Wondering what the latest hot topics are in Nightcliff, Northern Territory?
Similar Houses for sale in Nightcliff, NT 810
Properties for sale in nearby suburbs
Report Listing



