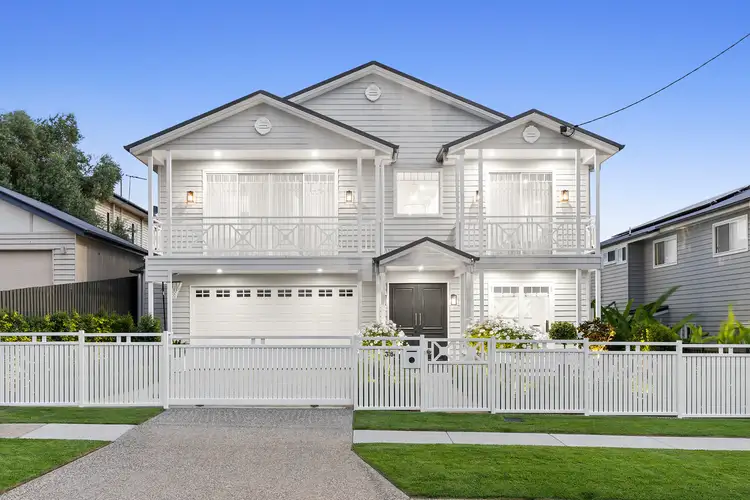Auction Location: ON-SITE.
This near-new executive style home will take your breath away. Custom designed and built in 2019 by inner North specialists Activates Construction, this family homes sits over an expansive 787m2 fully landscaped block where it's evident that no expense has been spared. With the expansive city views over an open backyard, living here you will never be built out and always have the sense of privacy and space that is very rare from an inner-city location.
Upon entry and past the flowering roses you are greeted by the soaring ceiling heights, the craftsmanship in the wainscoting that carries you right through to the covered alfresco area looking out over the city skies. Carefully designed to capture the needs of a large growing family, the open plan lounge and dining area are bought together by the spacious kitchen with a large island bench with 40mm smart stone benchtop.
The kitchen offers SMEG appliances, 900mm gas cooktop with the continuation of smart stone benches and splashback. The walk-through pantry generously offers all the space needed for appliances and storage. Walking through you will find the laundry chute, and the laundry, where once again no space has been spared, with easy access out to the drying courtyard.
The ground level also contains a media room and a large purpose-designed home office or fifth bedroom. The office is fitted with full-length glass panel doors overlooking the north-facing front courtyard. The office was designed to be filled with warm natural light and easy entry for guests for a home business.
Upstairs with separation, convenience and privacy in mind are four spacious bedrooms, all with ensuites and walk-in robes. The north-facing bedrooms, each positioned on a wing of the home, have private balconies and built-in study desks.
The master suite is complemented by the large ensuite with a herringbone tiled feature wall. Here you have the privacy to relax and soak in a free-standing bath. The master suite and family room showcase a full and uninterrupted view of the city, where the openness and privacy are featured by the hilltop position and natural breezes of the area.
Features include:
- Four bedrooms, all ensuited, walk-in robes & ceiling fans
- Main ensuite with double shower and free-standing bath
- Upstairs second living area with stunning city & mountain views
- Fifth bedroom or home office, designed with built-in data points and private entry
- Media room
- Powder room, floor to wall feature tiles and stone benchtops
- Covered alfresco area, outdoor kitchen, and drinks fridge
- Double lock-up garage, separate drying area & storage space
- Ducted air-conditioning throughout, industrial size, powered by MyAir technology
- Ceiling fans throughout
- Alarm system
- 14.4 KW Solar System, 3 phase electrical system
- Inground Pool 8m x 4m, Theralux Mineral Pool system
- Beautifully landscaped designed gardens, built-in garden lights & watering system in place
- Secure entrance, electric gates
- Large Garden Shed, 4.5m x 2.25m
This location is ultra-convenient and only 6.5km from the CBD. Living here you are within easy walking distance of Padua College, Mt Alvernia, and St Anthony's. Take a walk or bike ride to local shops and cafes, plus only 10 minutes drive to the airport with convenient access to the tunnel network linking the Northside to the Gold Coast and Western suburbs.
Custom-built homes of high standard quality and design are sought-after. Don't let this be the one you missed, contact Nathan Johnson 0434 101 821 to obtain further information.








 View more
View more View more
View more View more
View more View more
View more
