Live where you love…
Welcome to 38 Jorgensen Street, Moncrieff. This stunning house is now available for sale and offers a perfect blend of modern design and comfortable living.
Situated in the sought-after suburb of Moncrieff, this property is ideal for downsizers, investors, and families looking for a spacious and well-appointed home. With its convenient location and attractive features, it presents an excellent opportunity for those seeking a new place to call home.
One of the highlights of this property is its two separate living areas. This allows for flexible living arrangements where everyone can have their own space while still enjoying quality time together in the main living, dining, and kitchen area. It also has a study nook next to the kitchen which is jam-packed with smart storage solutions, and plenty of bench space, loads of cupboards and swanky stainless appliances makes this hub of the home a chef's dream.
The property boasts four bedrooms and two bathrooms, providing ample space for the whole family. The master bedroom includes a walk-in-robe and ensuite bathroom for added convenience. While the remaining three bedrooms all have built-in-robes and serviced by the main bathroom which features a separate toilet, shower, and bathtub.
Outside, you'll find an outdoor area where you can relax or entertain guests. Whether it's hosting barbecues or simply enjoying some fresh air after a long day at work, this outdoor space has a bit of something for everyone with grass for the kids to run around and play whilst beautiful established gardens for the parents to enjoy, it will surely become one of your favourite spots in the house.
At a glance…
- A property which offers a perfect blend of modern design and comfortable living
- A sparate living area to the front
- A spacious north orientated open plan living, dining, and kitchen area
- Study nook
- The kitchen sits centre of the home, overlooking the huge living area
- Jam-packed with smart storage solutions, and plenty of bench space, loads of cupboards and swanky stainless appliances
- The master bedroom includes a walk-in-robe and ensuite bathroom for added convenience
- The remaining three bedrooms sit to the rear of the house and are sizable rooms with built-in-robes and serviced by the main bathroom which features a separate toilet, shower, and bathtub
- Outside, you'll find an outdoor area where you can relax or entertain guests
- The backyard has a bit of something for everyone with grass for the kids to run around and play whilst beautiful established gardens for the parents to enjoy
- Fully ducted reverse cycle air-conditioning
- Floorboards through the common areas and carpeted in bedrooms and front living area
- Manicured gardens
- LED lighting throughout the home
- Close to nature parks, playgrounds, and wetlands
- Short drive to Gungahlin, Casey, and Amaroo shops
Love The Location…
- Within 3 minutes' walk to the Amaroo Neighbourhood Oval
- Within 10 minutes' walk to the Moncrieff Recreation Park
- Within 4 minutes' drive to the Amaroo shops
- Within 7 minutes' drive to the Casey Market Town
- Within 9 minutes' drive to the Gungahlin Town Centre
Property details...
Living: 160.47sqm
Garage: 36.93sqm
Deck: 4.52sqm
Porch: 2.77sqm
Total Build: 204.69sqm
Block: 392sqm
Built: 2017
EER: 5.0
UV: $462,000
Rates: $773pq (approx.)
Land Tax $1,309pq (approx. only if rented)
Disclaimer: The material and information contained within this marketing is for general information purposes only. Canberry Properties does not accept responsibility and disclaim all liabilities regarding any errors or inaccuracies contained herein. You should not rely upon this material as a basis for making any formal decisions. We recommend all interested parties to make further enquiries.
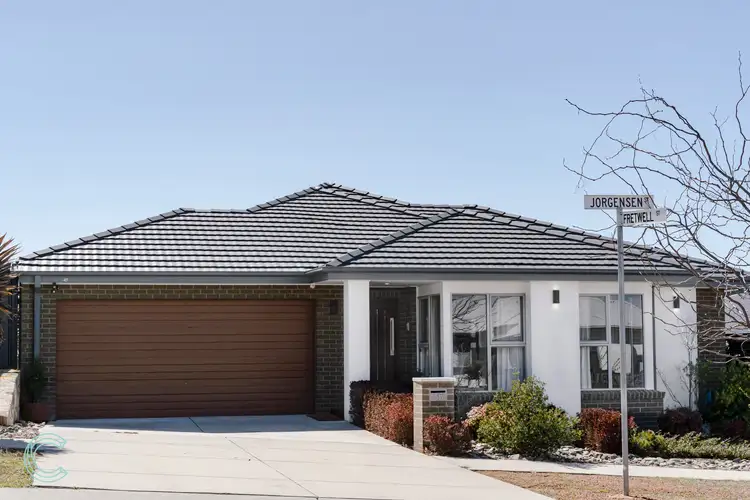
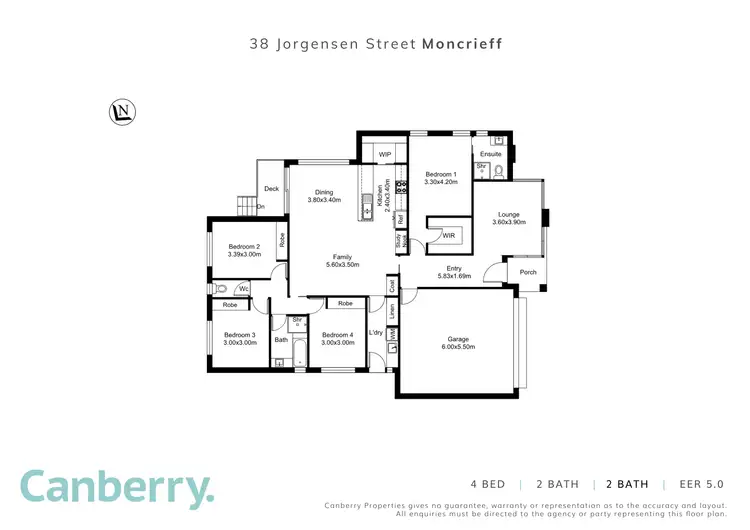
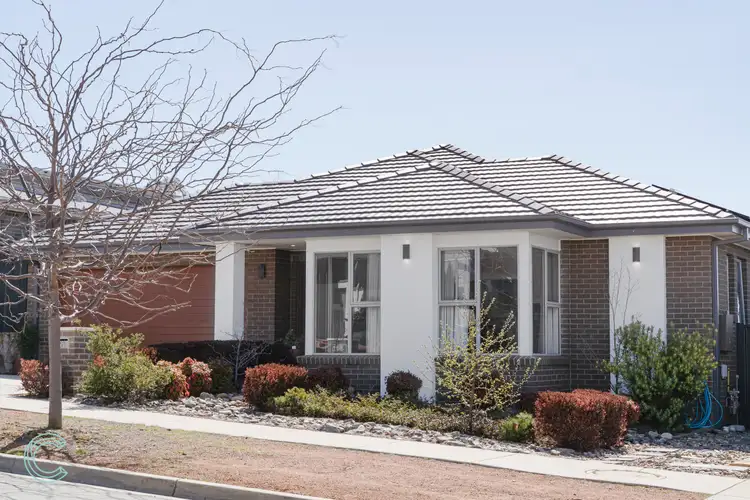
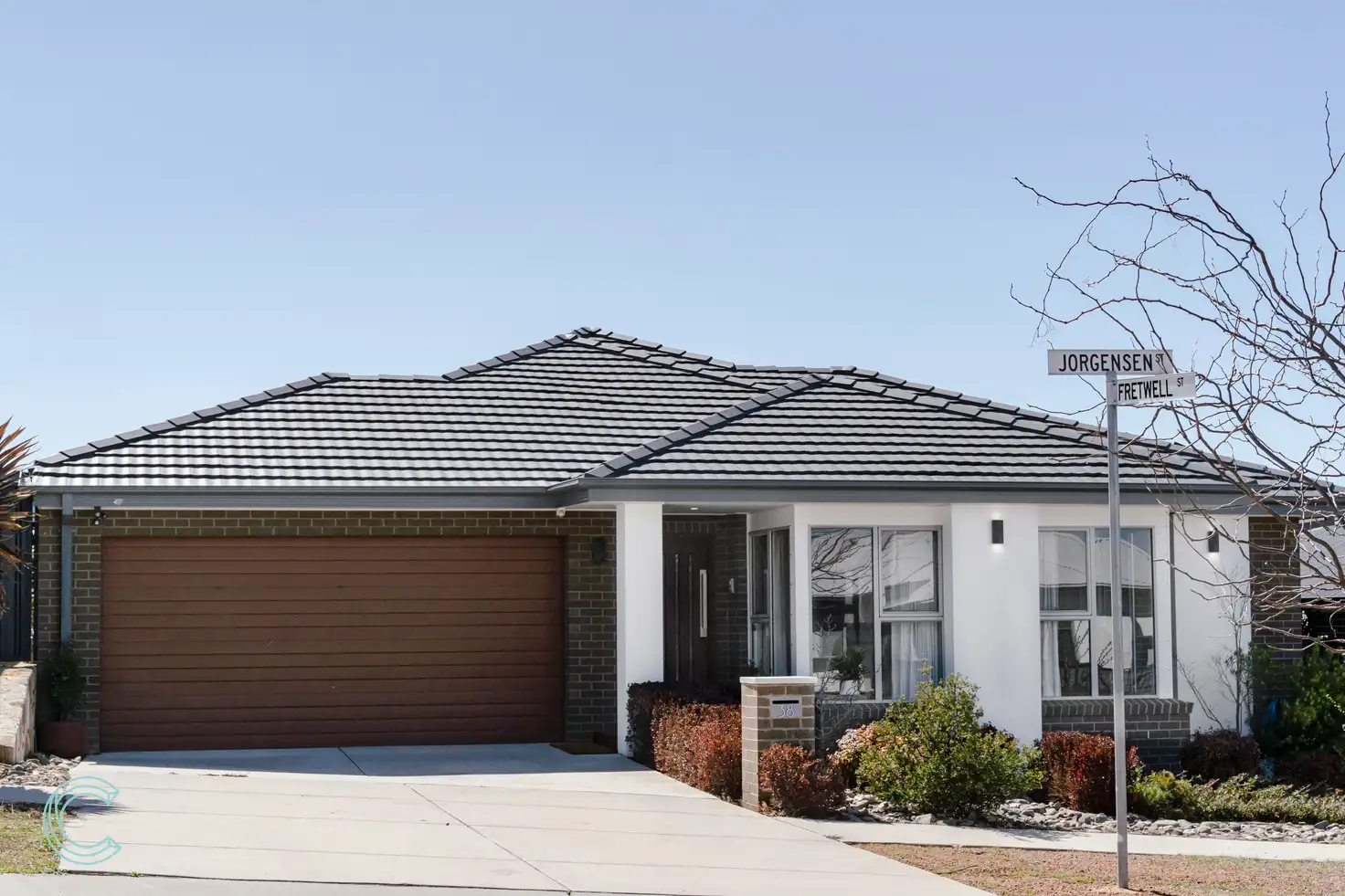


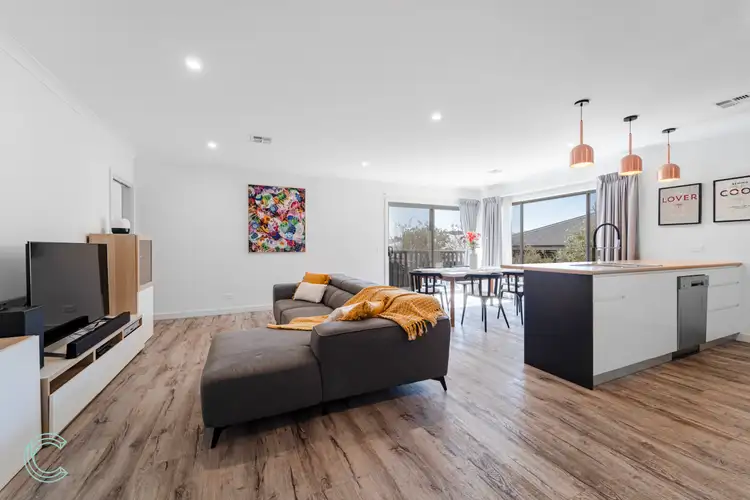
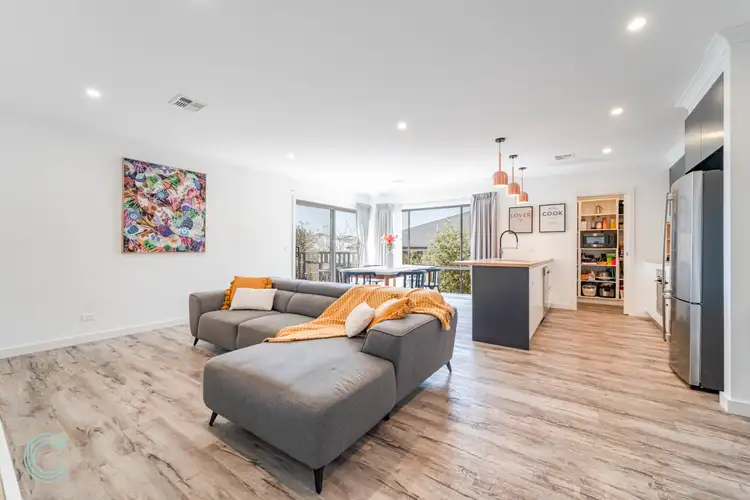
 View more
View more View more
View more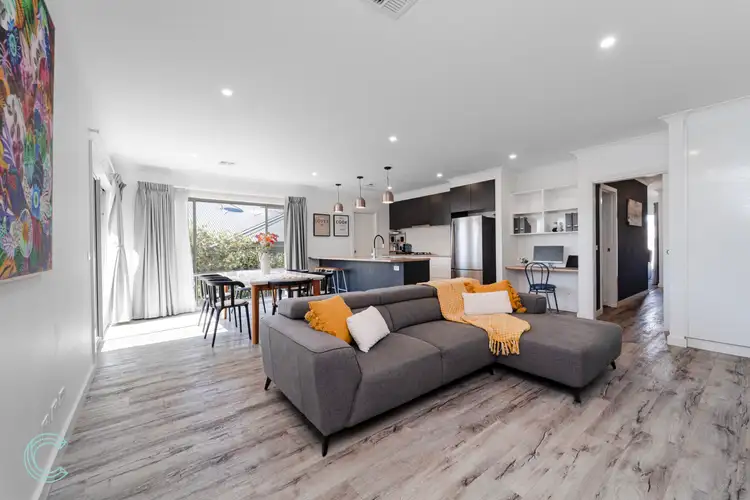 View more
View more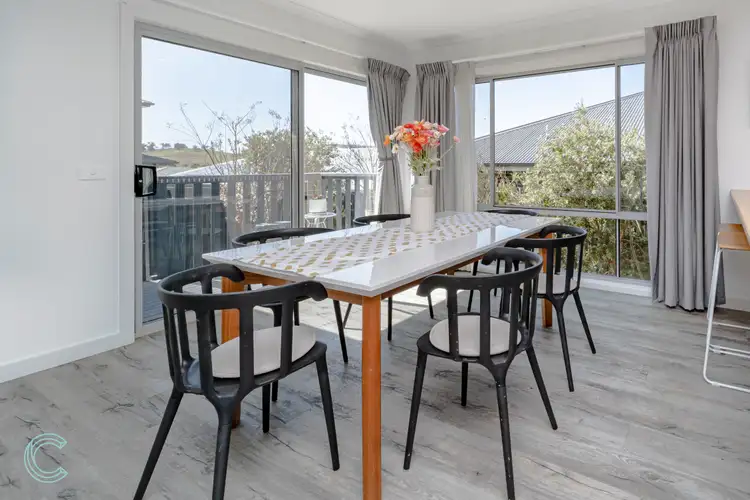 View more
View more
