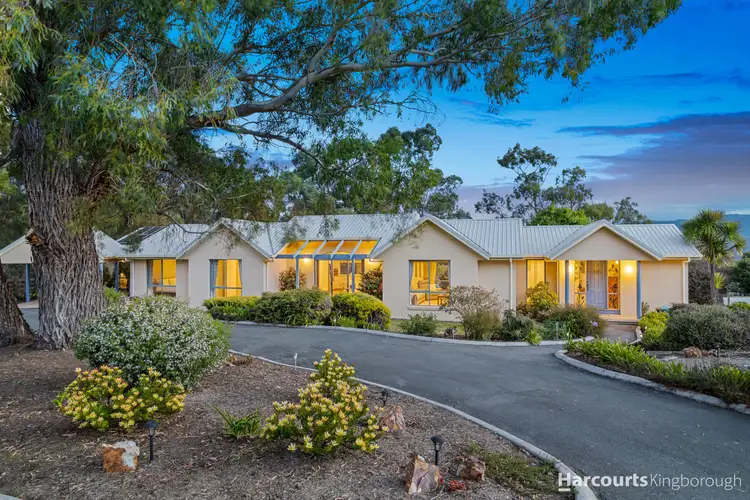$1,295,000
4 Bed • 3 Bath • 1 Car • 2931m²



+28
Sold





+26
Sold
38 Lady Penryhn Drive, Blackmans Bay TAS 7052
Copy address
$1,295,000
- 4Bed
- 3Bath
- 1 Car
- 2931m²
House Sold on Wed 10 Apr, 2024
What's around Lady Penryhn Drive
House description
“Spacious home with separate studio & newly renovated kitchen”
Property features
Building details
Area: 270m²
Land details
Area: 2931m²
Property video
Can't inspect the property in person? See what's inside in the video tour.
Interactive media & resources
What's around Lady Penryhn Drive
 View more
View more View more
View more View more
View more View more
View moreContact the real estate agent

Melody Simmonds
Harcourts Kingborough
0Not yet rated
Send an enquiry
This property has been sold
But you can still contact the agent38 Lady Penryhn Drive, Blackmans Bay TAS 7052
Nearby schools in and around Blackmans Bay, TAS
Top reviews by locals of Blackmans Bay, TAS 7052
Discover what it's like to live in Blackmans Bay before you inspect or move.
Discussions in Blackmans Bay, TAS
Wondering what the latest hot topics are in Blackmans Bay, Tasmania?
Similar Houses for sale in Blackmans Bay, TAS 7052
Properties for sale in nearby suburbs
Report Listing
