$1,450,000
4 Bed • 2 Bath • 2 Car • 369m²
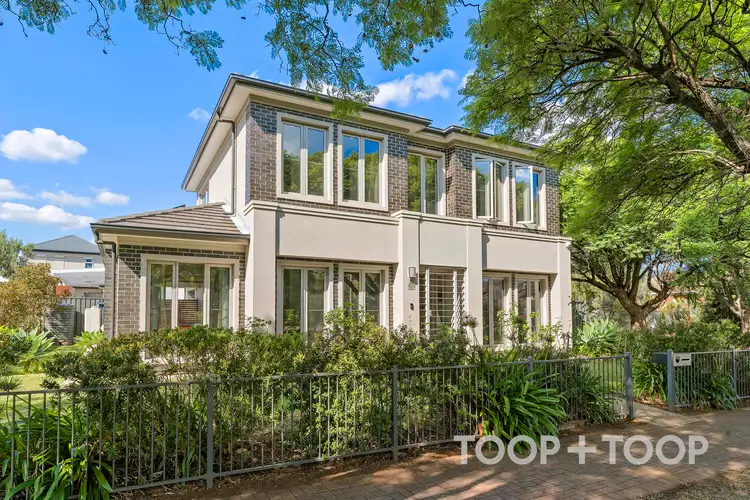
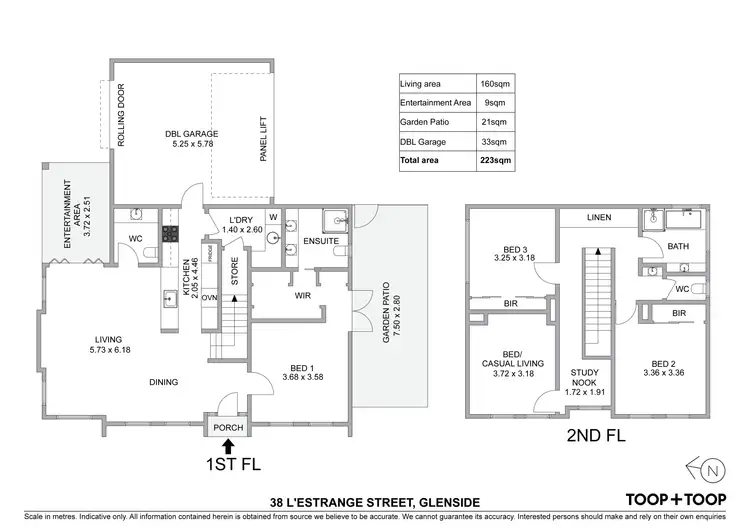
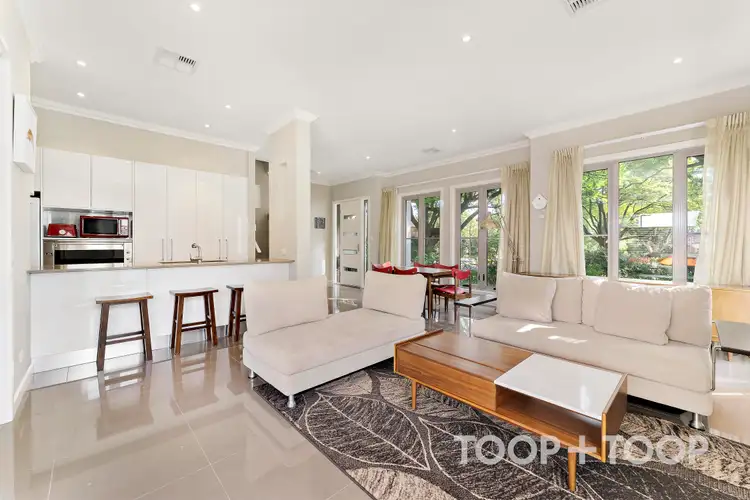
+13
Sold
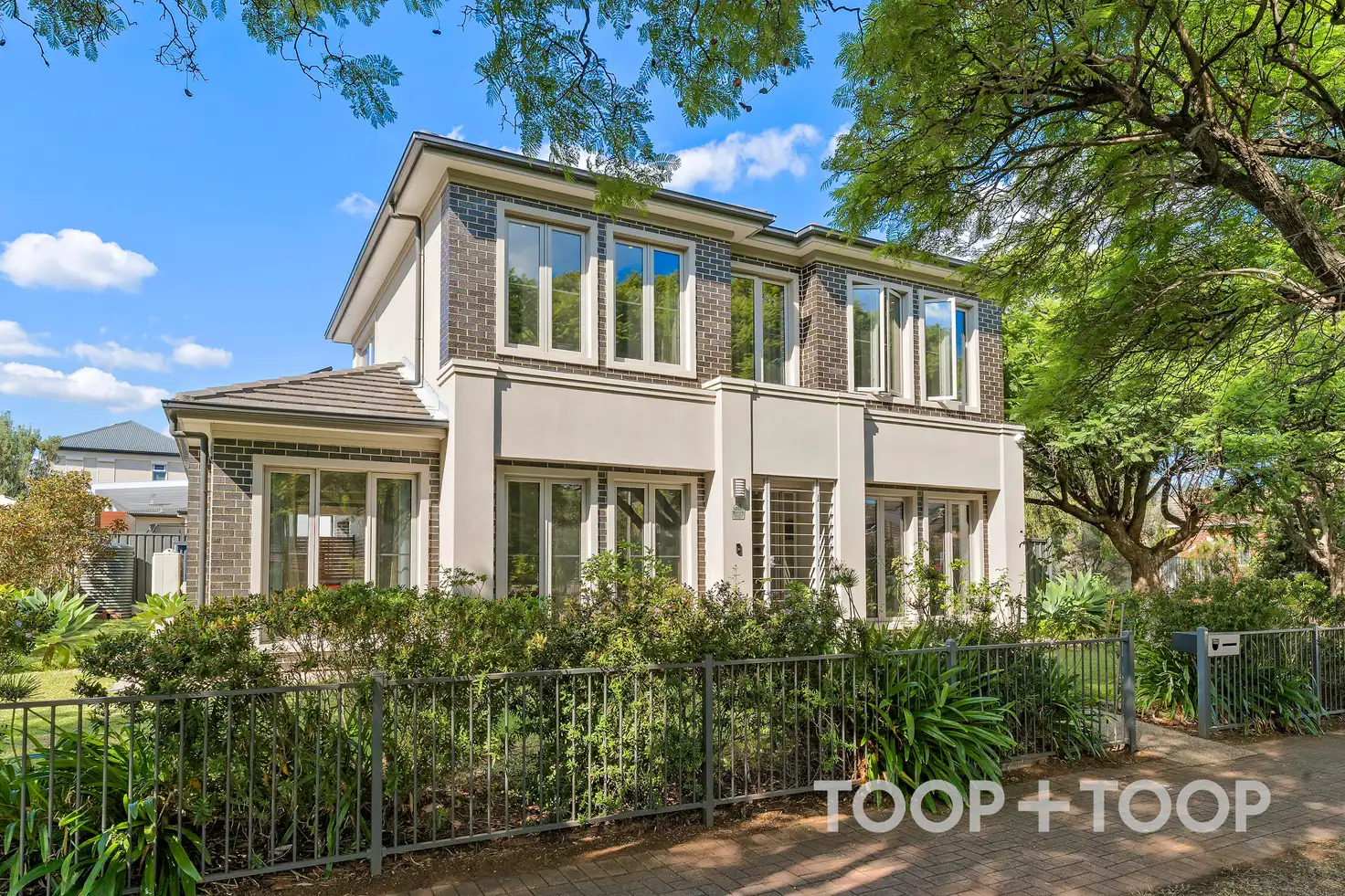


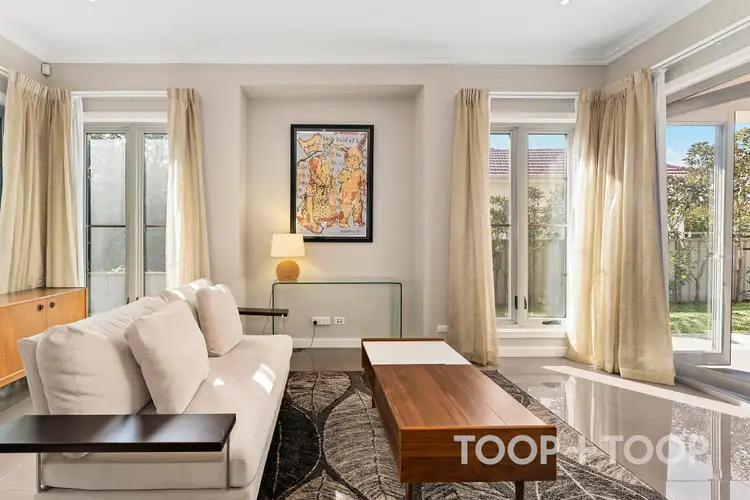
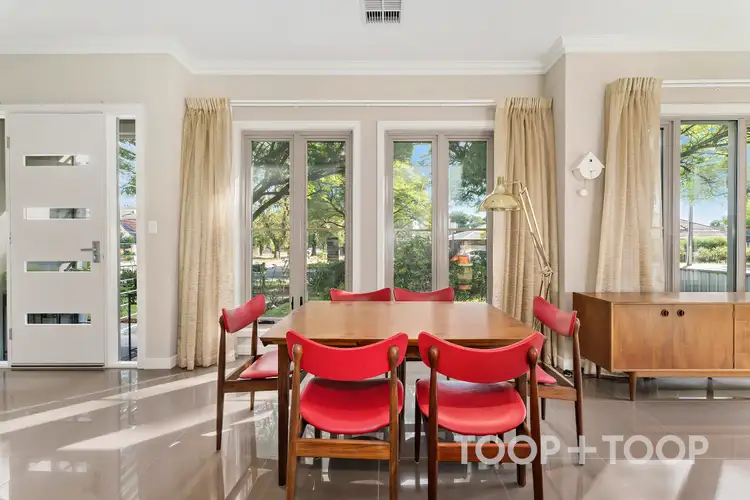
+11
Sold
38 L'Estrange Street, Glenside SA 5065
Copy address
$1,450,000
- 4Bed
- 2Bath
- 2 Car
- 369m²
House Sold on Thu 21 Apr, 2022
What's around L'Estrange Street
House description
“Modern and commanding street frontage in superior position”
Land details
Area: 369m²
Property video
Can't inspect the property in person? See what's inside in the video tour.
Interactive media & resources
What's around L'Estrange Street
 View more
View more View more
View more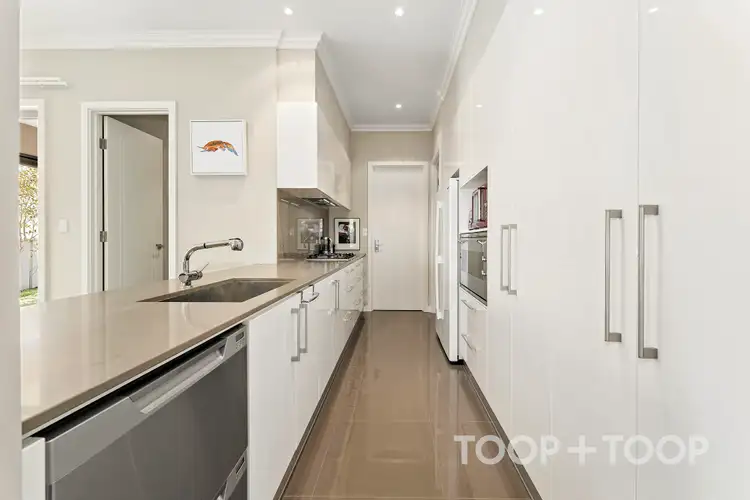 View more
View more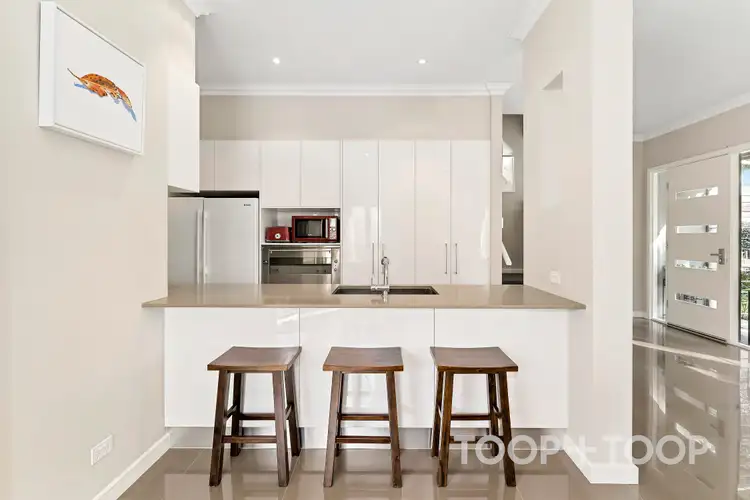 View more
View moreContact the real estate agent
Nearby schools in and around Glenside, SA
Top reviews by locals of Glenside, SA 5065
Discover what it's like to live in Glenside before you inspect or move.
Discussions in Glenside, SA
Wondering what the latest hot topics are in Glenside, South Australia?
Similar Houses for sale in Glenside, SA 5065
Properties for sale in nearby suburbs
Report Listing

