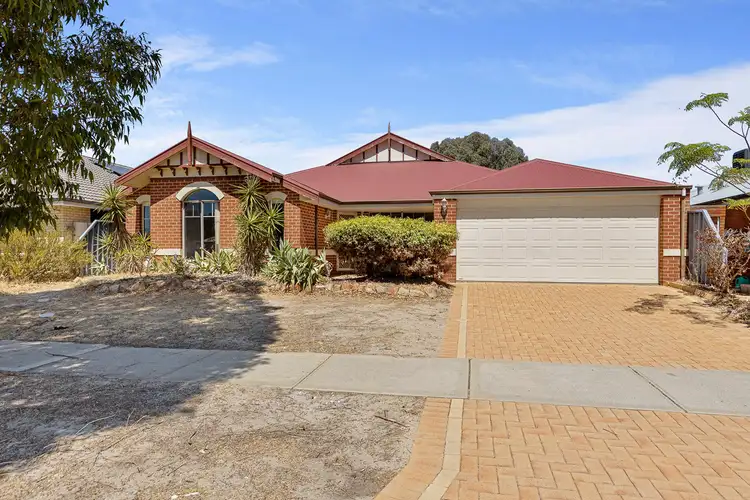What: A 211sqm home with 4 bedrooms, 2 bathrooms plus a double garage and
multiple living options
Who: Families seeking a community setting with a wealth of convenience
Where: Near to schooling, a range of shopping and dining facilities and endless
parkland, with freeway access a quick hop away
Set on a 544sqm lot within the extremely popular Rivergums Estate, this delightful 4 bedroom, 2 bathroom home offers all the benefits of family focussed living, with a choice of schooling and childcare, a range of parkland including the excellent Adventure Park and of course the beautiful lake with plentiful birdlife to enjoy all a short walk from home. The residence itself is spaciously designed with multiple living areas to accommodate a variety of family arrangements, plus a generous garden with the shade of established trees and a covered alfresco to entertain or relax within.
The red brick façade and federation style design sets a striking street appeal, with your driveway and secure double garage providing ample parking for the family vehicles. A covered entry guides you inside to the tiled hallway that disappears into your main family living hub, with another lounge or living area sectioned to your right, with carpet to the floor, soft natural lighting and the benefit of the ducted air conditioning that flows throughout the entire residence.
The oversized master suite sits opposite, again with carpeted flooring, and the high ceilings that accentuate the space, with more than enough room for a peaceful seating area and both downlighting and natural light to illuminate the room. There's of course a walk-in robe for all your stowage needs and an ensuite with a shower enclosure with glass door, vanity, and private WC. Moving down the hallway a passage on your left takes you to the three minor bedrooms, all spacious by design with carpeted flooring and built-in or walk-in robes, with your central bathroom fully equipped with a bath, vanity, and shower, plus a separate WC and laundry with built-in cabinetry and a large walk-in linen closet.
The sweeping family living area is enormous, with room for a lounge, dining and a games or activity area, with tiling to the floor and extensive windows offering views to the garden and alfresco beyond. The kitchen oversees the space with a wraparound benchtop that provides a casual dining spot or room to gather, with an in-built stainless-steel wall oven, gas cooktop and rangehood, dishwasher, fridge recess and extensive cabinetry including a full height pantry, with a handy shopper's entry for convenience.
Sliding doors transition to the exterior, with a paved alfresco with gabled roof the centrepiece, plus low maintenance synthetic lawn, a border of tropical plants and trees and paved walkways to either side of the home, one to the gated laundry hanging area, and the other to garage access.
And the reason why this property is your perfect fit? Because aside from its spacious internal living, the outstanding location alone provides the perfect family abode, or a sensational investment opportunity.
Disclaimer:
This information is provided for general information purposes only and is based on information provided by the Seller and may be subject to change. No warranty or representation is made as to its accuracy and interested parties should place no reliance on it and should make their own independent enquiries.








 View more
View more View more
View more View more
View more View more
View more
