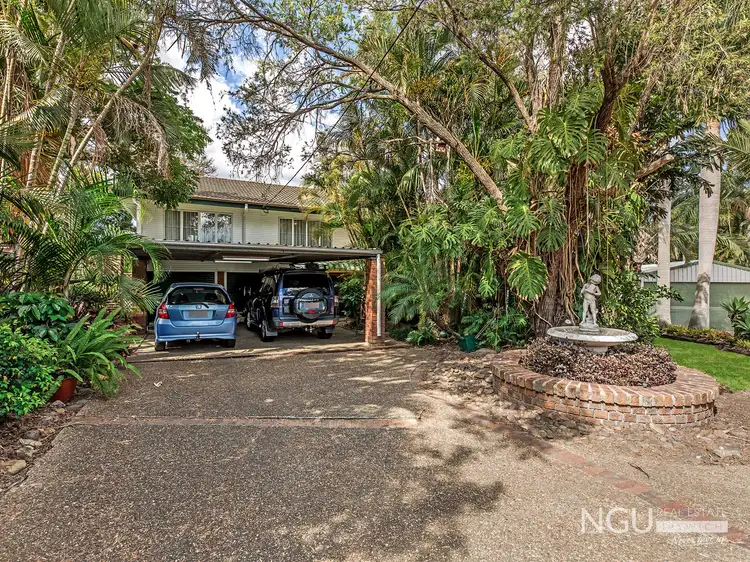$585,000
5 Bed • 2 Bath • 6 Car • 1384m²



+27
Sold





+25
Sold
38 Lloyd George Street, Eastern Heights QLD 4305
Copy address
$585,000
- 5Bed
- 2Bath
- 6 Car
- 1384m²
House Sold on Wed 14 Apr, 2021
What's around Lloyd George Street
House description
“ANOTHER ONE SOLD BY ROB AND GILLIAN DARGUSCH AND CHARLES KIMMORLEY - RESULTS SPEAK LOUDER THAN WORDS”
Property features
Land details
Area: 1384m²
Property video
Can't inspect the property in person? See what's inside in the video tour.
Interactive media & resources
What's around Lloyd George Street
 View more
View more View more
View more View more
View more View more
View moreContact the real estate agent
Nearby schools in and around Eastern Heights, QLD
Top reviews by locals of Eastern Heights, QLD 4305
Discover what it's like to live in Eastern Heights before you inspect or move.
Discussions in Eastern Heights, QLD
Wondering what the latest hot topics are in Eastern Heights, Queensland?
Similar Houses for sale in Eastern Heights, QLD 4305
Properties for sale in nearby suburbs
Report Listing

