Private with spacious interiors, this home is ideally positioned within a peaceful parklike setting, perfect for those seeking a relaxed lifestyle with the convenience of a short walk down to nearby parks, Yarralumla and Deakin shopping precincts and Lake Burley Griffin.
This architecturally designed home is perfect for busy people seeking an executive property, with an ideal balance of welcoming living areas, generous accommodation and the ability to lock up and travel.
It boasts a unique yet flexible floor plan, with a feeling of space, warmth and natural light through the extensive use of full windows and paved entertaining areas surrounded by beautifully landscaped gardens. The sun-drenched open-plan formal lounge and dining has access through double sliding doors to create a perfect blend of indoor/outdoor entertaining with friends, that provides a seamless connection to the large modern kitchen, as does meals / family area.
Accommodation consists of three bedrooms upstairs, a spacious master suite features a sitting area, ensuite and two balconies with outstanding views to the treetops and Black Mountain Tower. The remaining two bedrooms upstairs are a great size, both with built-in wardrobes and bedroom two has a private balcony with views - both supported by a main bathroom and separate powder room. Downstairs is a purpose-built study with external access, ideal for a home office or spare bedroom.
The home is a short stroll to parkland, walking paths, bike tracks, The Royal Canberra Golf Club, an enclosed dog park, Weston Park, Government House, The Southern Cross Yacht Club and Lennox Gardens and isa close to all the Inner South's cultural attractions. Take advantage of the home's proximity to the Parliamentary Triangle and Canberra's CBD.
A fantastic opportunity!
Other features include:
- Modern, architecturally designed home by Rod A. Hunter Pty Ltd; and Ring and Associates
- Outlook to Black Mountain
- Stroll to local shops, lake, bike paths, parkland, dog park and walking trails
- North/north-east light to all rooms bar 3 utility areas
- Ducted heating & cooling throughout
- Under floor heating in downstairs tiled areas
- Fans also to two bedrooms
- Double glazed windows
- Private set dual occupancy
- Three bedrooms plus study or fourth bedroom
- Master bedroom with ensuite, sitting area and two balconies
- Top quality carpet in all bedrooms
- Modern bathroom upstairs
- Separate powder rooms upstairs and down
- Well proportioned formal lounge/dining area
- Open plan informal living areas
- Mature landscaped gardens
- EER: 5.0
- Rates: $5,751.31 per annum (approx.)
- Land size: 594 sqm (approx.)
- Living size: 215 sqm (approx.)
- Garage size: 31 sqm (approx.)
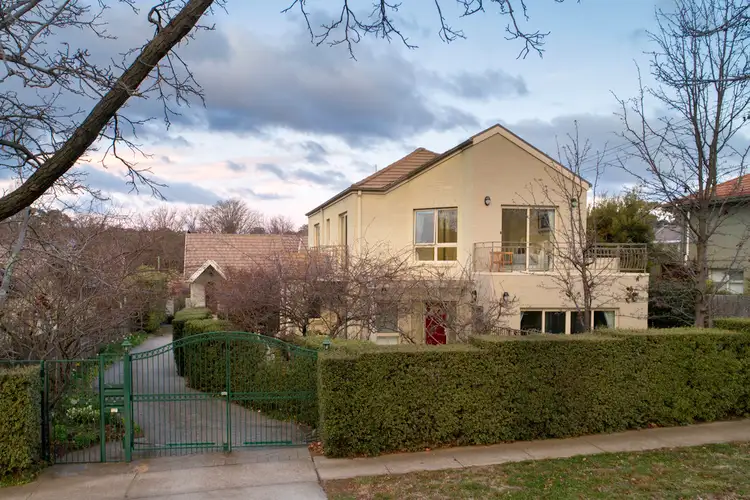
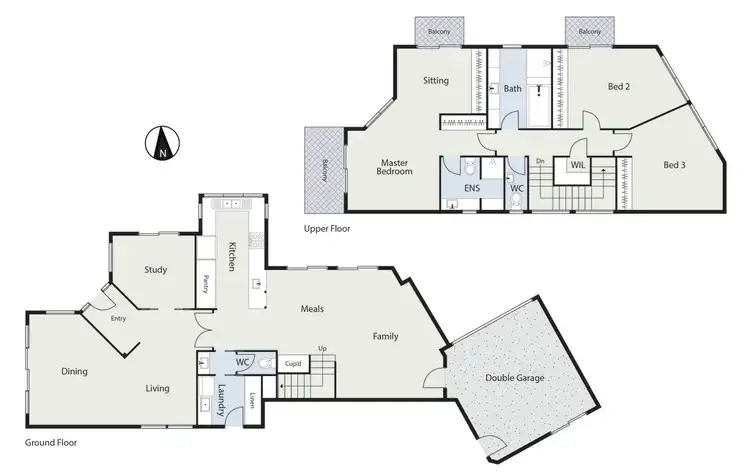
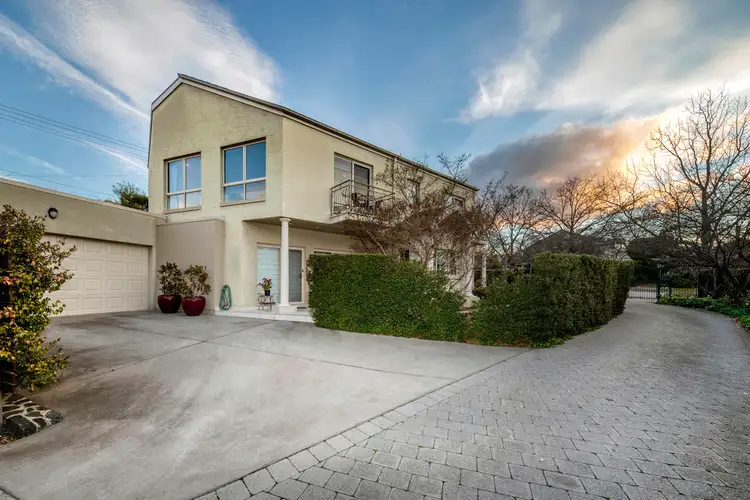
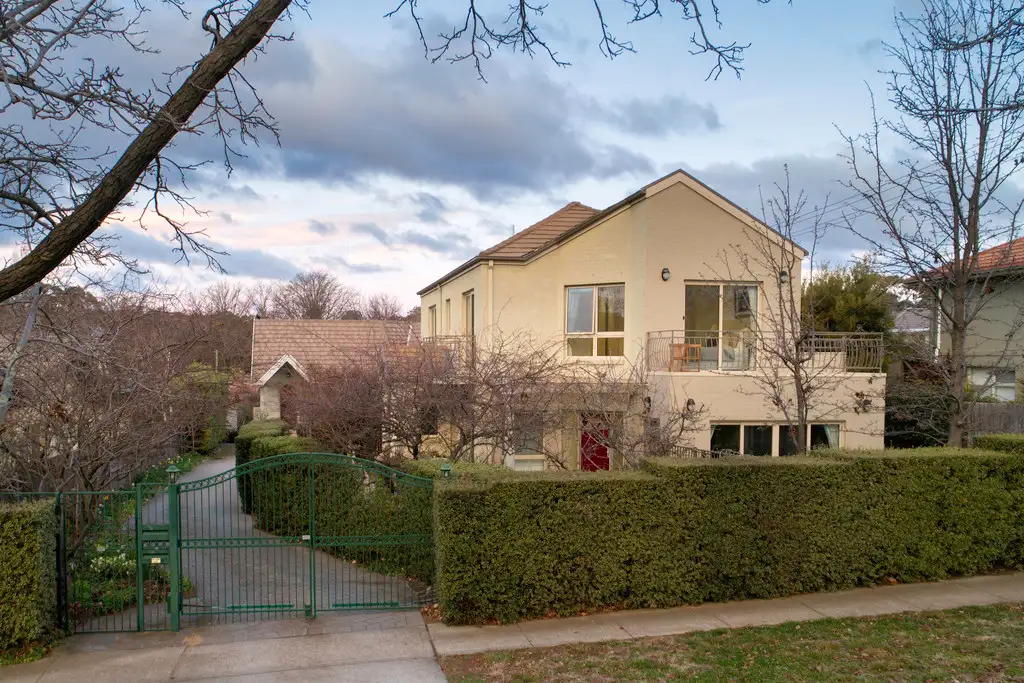


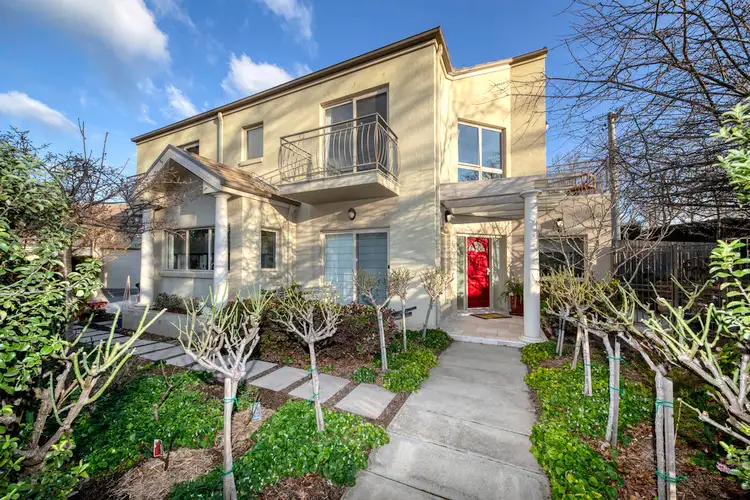
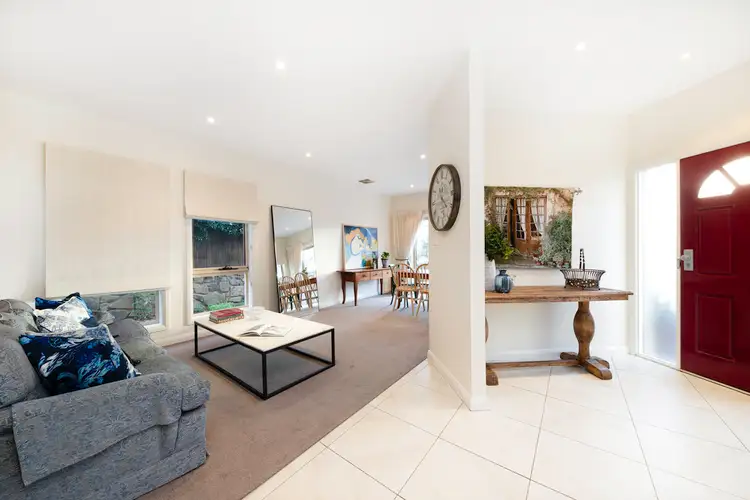
 View more
View more View more
View more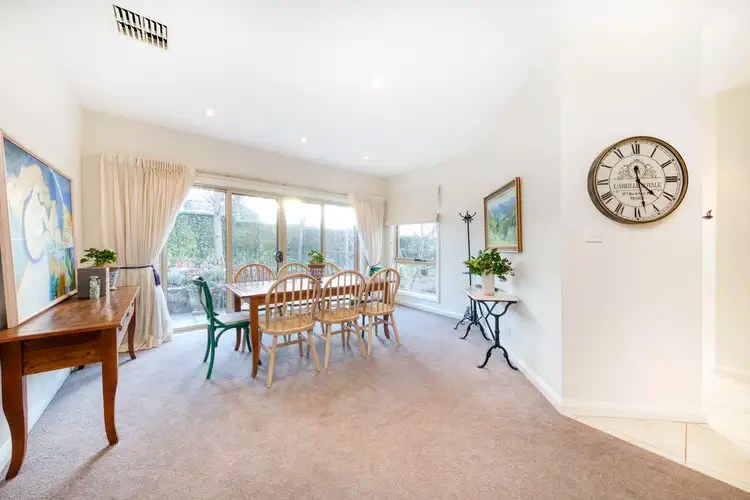 View more
View more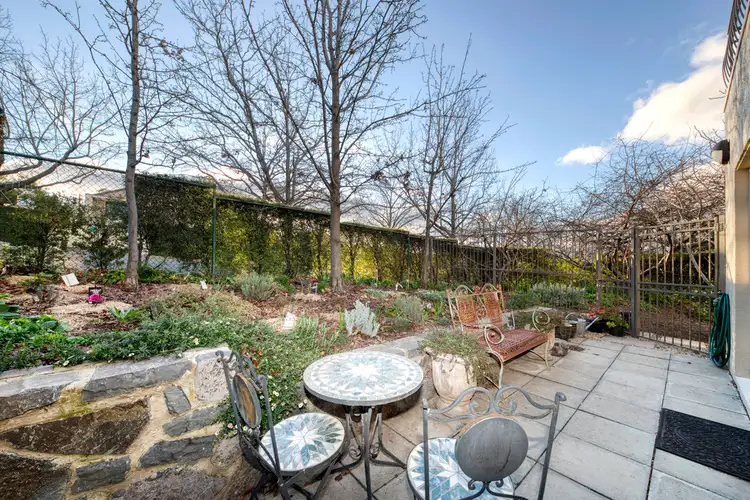 View more
View more
