Encompassing a sublime level of genuine craftsmanship, and a location that is not only directly placed where the Werribee River itself is a step through your own back fence, but also rich with local heritage, Ray White Werribee is proud to present to you 38 Manorvale Parade, Werribee.
As history has it, this exact location is where the stables existed previously when part of the original Manor property this region is synonymously known for. The other detail to consider regarding location here, absolutely must be the private Werribee River setting on offer. With an abundance of native natural flora and fauna including lively birdlife all directly adjacent at the rear of the home, you also have a private walking track with access to the Werribee River itself...Simply put, The scenery is just stunning!
The residence itself, while not only being a one-off custom build, also embraces all the techniques and skill sets of the day that high end craftsman employed to piece together this masterpiece. Entailing a modified three bedroom (previously five bedrooms, please contact us for further details and options as further bedrooms can be reinstated), the master suite is a statement within itself as its featured as its own private loft with an ensuite, attic storage and walk in robes and mezzanine storage, yet with thanks to the clever architecture, the elevated natural views are just gorgeous!
The second bedroom and guests are serviced by the renovated central bathroom complete with a free-standing bath hob, while the third bedroom is currently set up with its own private access and also includes its own ensuite, kitchenette and living space where the stunning
porthole window also boasts its own scenic views.
NOTE: This was previously bedrooms, 3, 4 and 5 where this can all be remodelled from its current arrangement and returned back into a five bedrooms plan as originally constructed. The tone is definitely set early on from the feature entrance that either leads you to the formal living room with sunken dining or study space following the rake of the roofline, with an adjoining library or the opposite direction takes you to the every day living/family rooms with its soaring windows allowing natural sunlight to beam in while adding the functionality of being operational as doors where, when permitting, is your chance to open the home to that private river location and invite that energy indoors!
The adjacent informal meals rooms complete the plan here complete with updated matt porcelain tilling and even hides the enclosable study nook for that work at home candidate...complete with views of course! With the kitchen being located centrally and offering comforts such as stainless appliances, dishwasher, walk in pantry and rich Victorian Ash cabinetry topped with press laminated Jarrah bench tops while being wrapped stunning cedar lined walls. Saw milled hardwood
beams, Cedar, Jarrah, Victorian Ash and various Australian Hardwood populate this list of native local selected timbers that feature throughout this home.
Currently set up a studio, the previous double carport with adjoining workshop could be easily reinstated which would also allow for rear access if desired or leave as is to be used as currently stated or re-purpose as a games room, retreat, rumpus room or whatever you
choose. When considering this home as your option, you need to also understand and own the principal that this is a rare opportunity indeed and furthermore, if you miss it, we don't have a plan "B" for you!
• Photo ID required at every open inspection
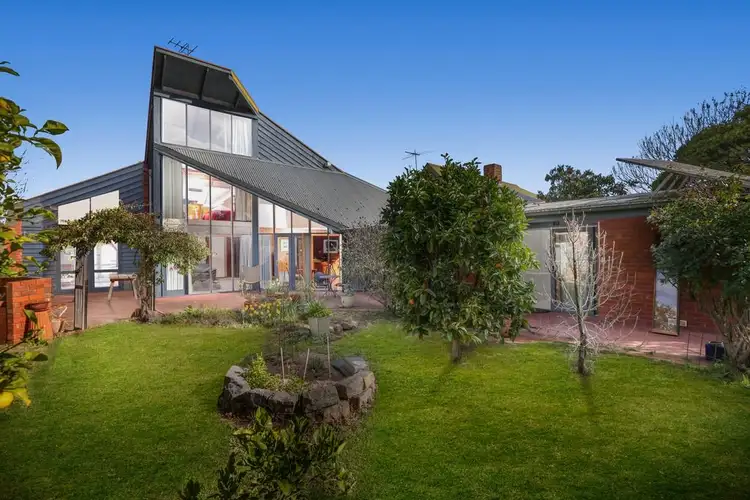
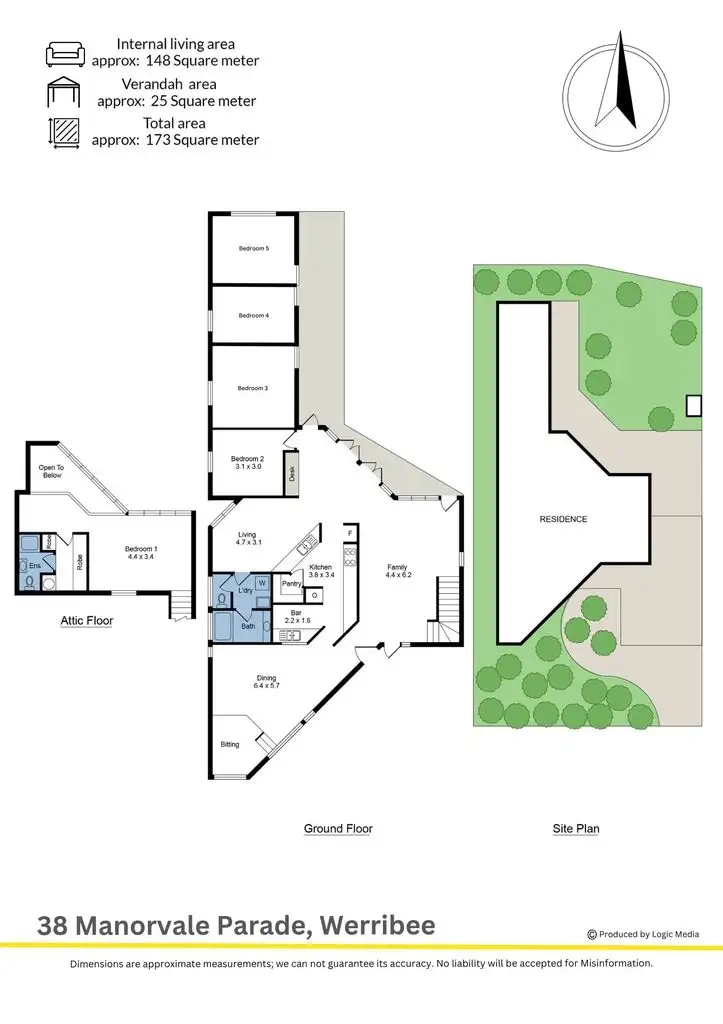
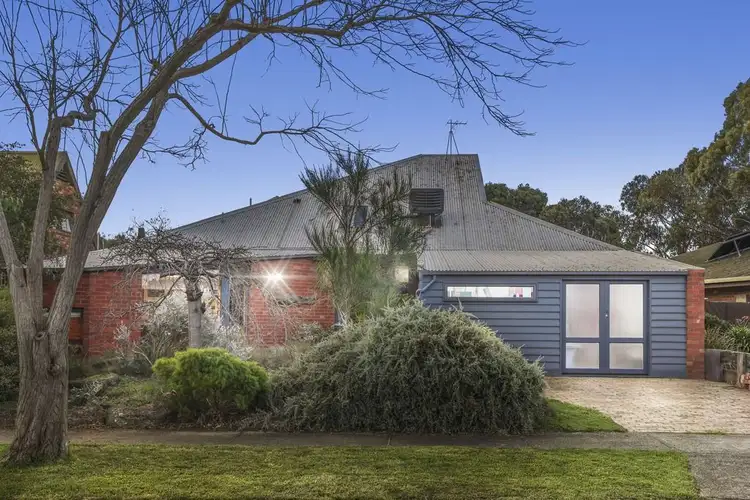
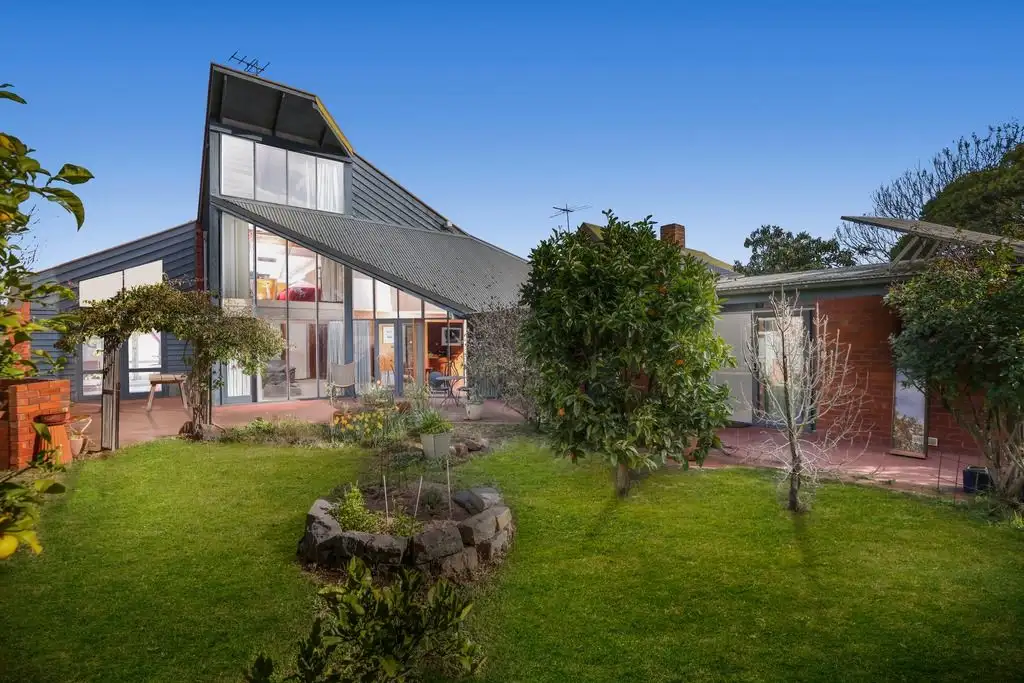


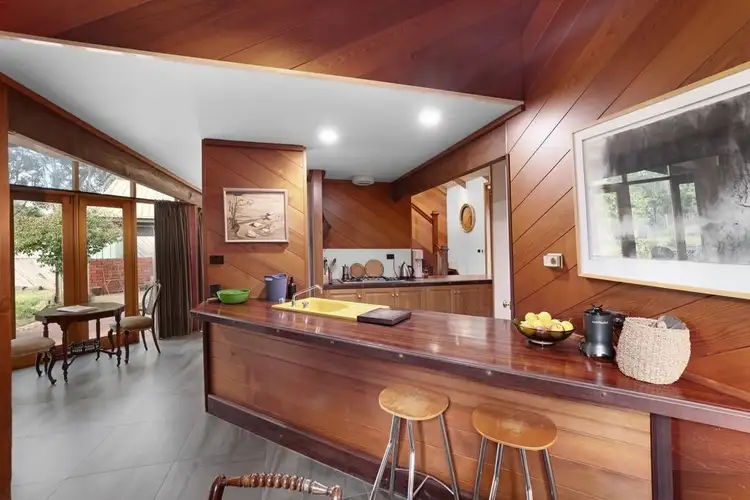
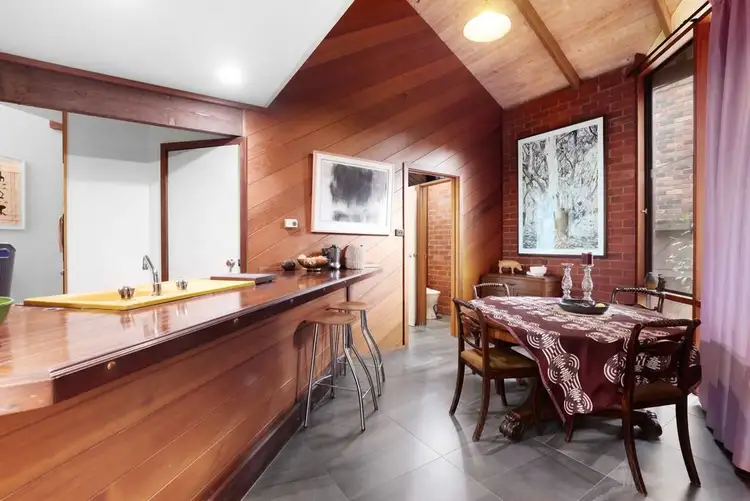
 View more
View more View more
View more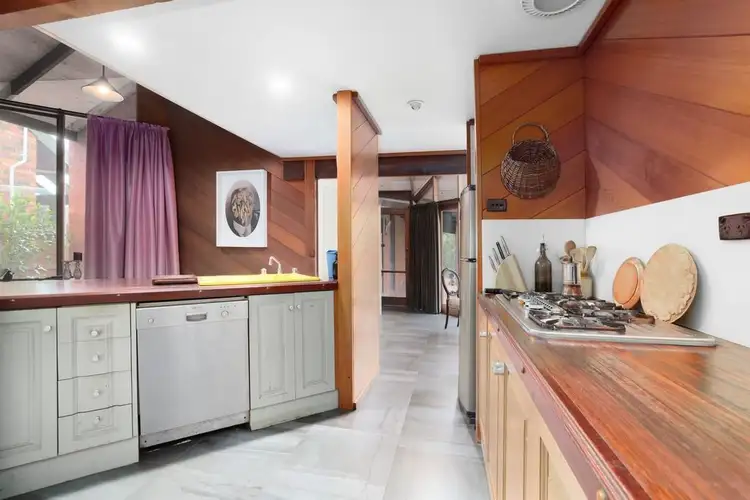 View more
View more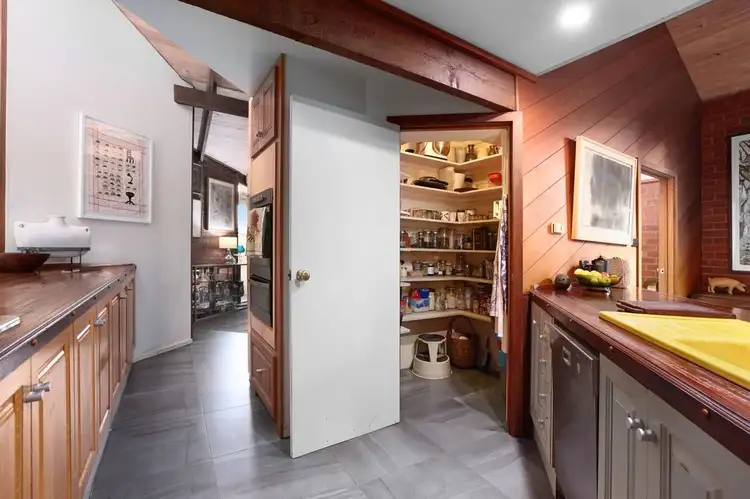 View more
View more
