Located in the highly desirable northern end of Pelican Waters, this delightful waterfront home offers an unrivalled level of convenience and access to a variety of amenities. From breathtaking beaches to shopping centres and charming cafes, residents of this home will be just minutes away from everything they could ever need. Additionally, the nearby Pelican Waters Marina and easy access to major highways and link roads further enhance the appeal of this prime location.
But what truly sets this property apart is the complete lifestyle experience it offers. Combining elegance, functionality, and a true sense of tranquillity, this home provides more than just a place to live - it offers a sanctuary. With all the accommodation conveniently located on one level, there are no stairs to worry about, ensuring both comfort and accessibility for all residents.
Step into the spacious master bedroom and be captivated by the high ceilings and Plantation shutters, creating an atmosphere of luxury and sophistication. The walk-in wardrobe provides ample storage space, while the fully tiled ensuite, complete with his and hers vanity, offers a private oasis for relaxation. The remaining bedrooms are equally well-appointed with built-in wardrobes, ensuring plenty of storage for the whole family. A family bathroom provides convenience and functionality, with a separate toilet offering added privacy.
At the very core of this impeccable abode, you'll discover a captivating open-plan kitchen, dining, and living room that exudes unparalleled charm. Indulge in the beautiful stone benchtops of the kitchen, enhanced by ample storage choices for easy organization of your cooking essentials. With its modern amenities like a built-in dishwasher, oven, and stylish gas cooktop, this culinary haven guarantees to enhance your cooking venture.
The living and dining area gracefully intertwines, enticing you with sliding doors that impeccably lead to the outdoor haven, the covered alfresco area. There, you'll be greeted by awe-inspiring vistas of the magnificent swimming pool and serene canal waterways, perfectly merging the beauty of nature and contemporary living.
Inside this beautiful home, you will discover a range of luxurious features designed to make your living experience truly exceptional. Stay cool and comfortable all year round with zoned ducted air-conditioning, ceiling fans, high ceilings, and an invigorating breeze that effortlessly flows through the house.
Step outside and be greeted by picturesque landscaped gardens, complete with a charming vegetable and herb garden, flourishing plants, and a convenient 3000 litre water tank for all your watering needs. Additionally, there are elegant side powder coated aluminium gazebos, providing both shade and extra outdoor space to relax and unwind in style.
The double garage not only offers ample space for vehicles but also boasts epoxy flooring and extra height, ensuring easy access for larger 4x4 vehicles. For your peace of mind, an advanced alarm system has been installed to provide added security.
One of the highlights of this remarkable property is its breathtaking canal views that stretch far and wide. Whether you are a passionate boating enthusiast or simply enjoy the beauty of waterfront living, this location offers an unrivalled lifestyle that is truly a paradise for those seeking serenity and tranquillity.
Main Features:
- Lowset waterfront canal home
- Separate laundry room with storage
- Plantation shutters
- Vacu-Maid
- Zoned ducted air-conditioning
- Solar
- Ample security screens allowing the breeze to flow through
- High ceilings
- Neutral palate
- Covered alfresco overlooking the swimming pool and canal waterways
- Landscaped gardens with herb and vegetable garden area
- Aluminium gazebos to both sides and front of the property allowing extra shade and additional outdoor usable space
- Wonderful outlook over canal and bushland
- Alarm system
- 3000 litre water tank
- Double garage with epoxy flooring and extra height for larger cars
- Fantastic location with easy access in and out of Pelican Waters - ideal for those who travel on the highway and other link roads
- Walking distance to Golden Beach Esplanade, cafes, restaurants and shops
- Walking distance to local schools
- Short drive to Caloundra CBD and local beaches
- 20* minutes to Sunshine Coast Hospital
- 30* minutes to Sunshine Coast Airport and Sunshine Plaza
- 1 *hour 10 minutes to Brisbane International & Domestic Airports
*Approximately
Information contained on any marketing material, website or other portal should not be relied upon and you should make your own enquiries and seek your own independent advice with respect to any property advertised or the information about the property.
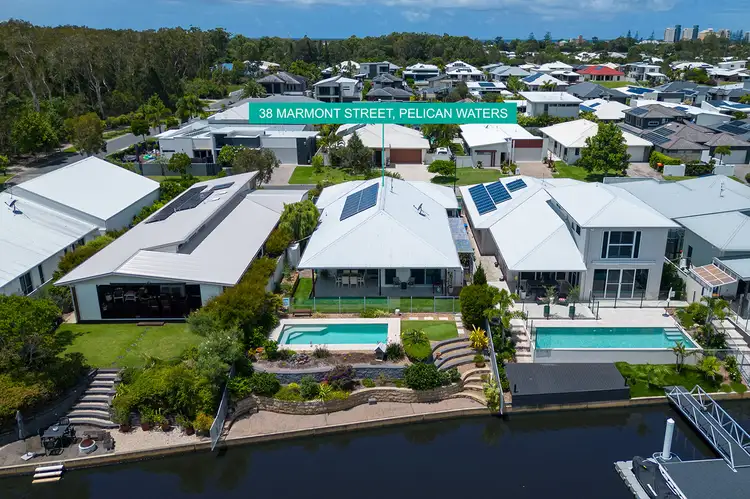
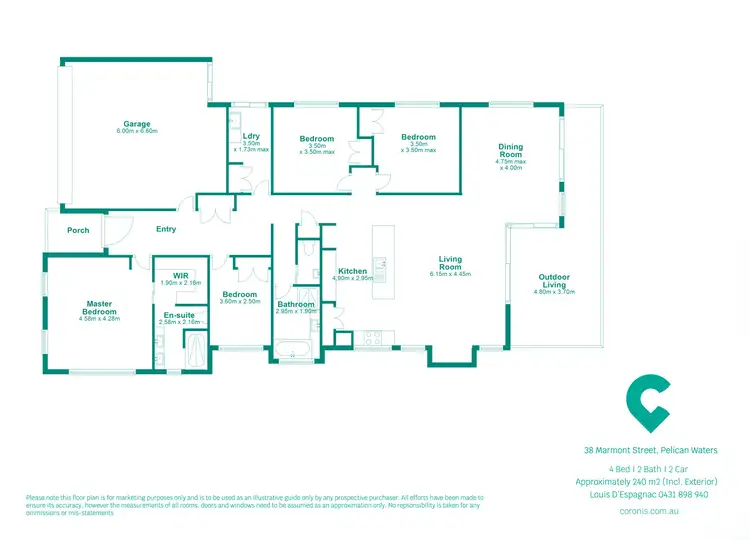
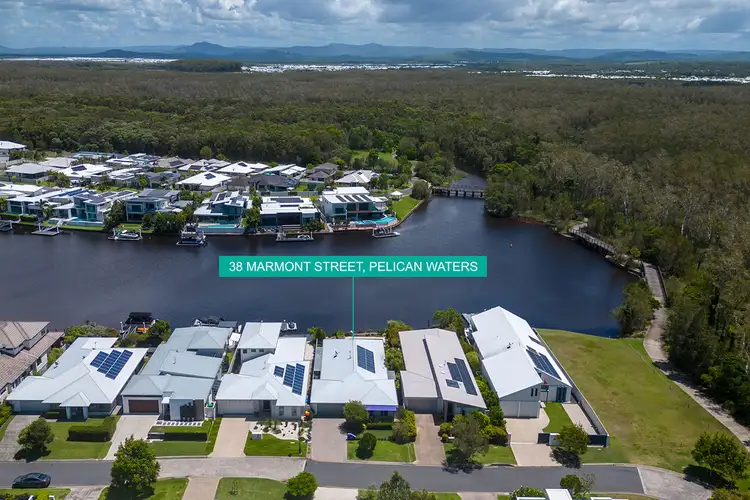
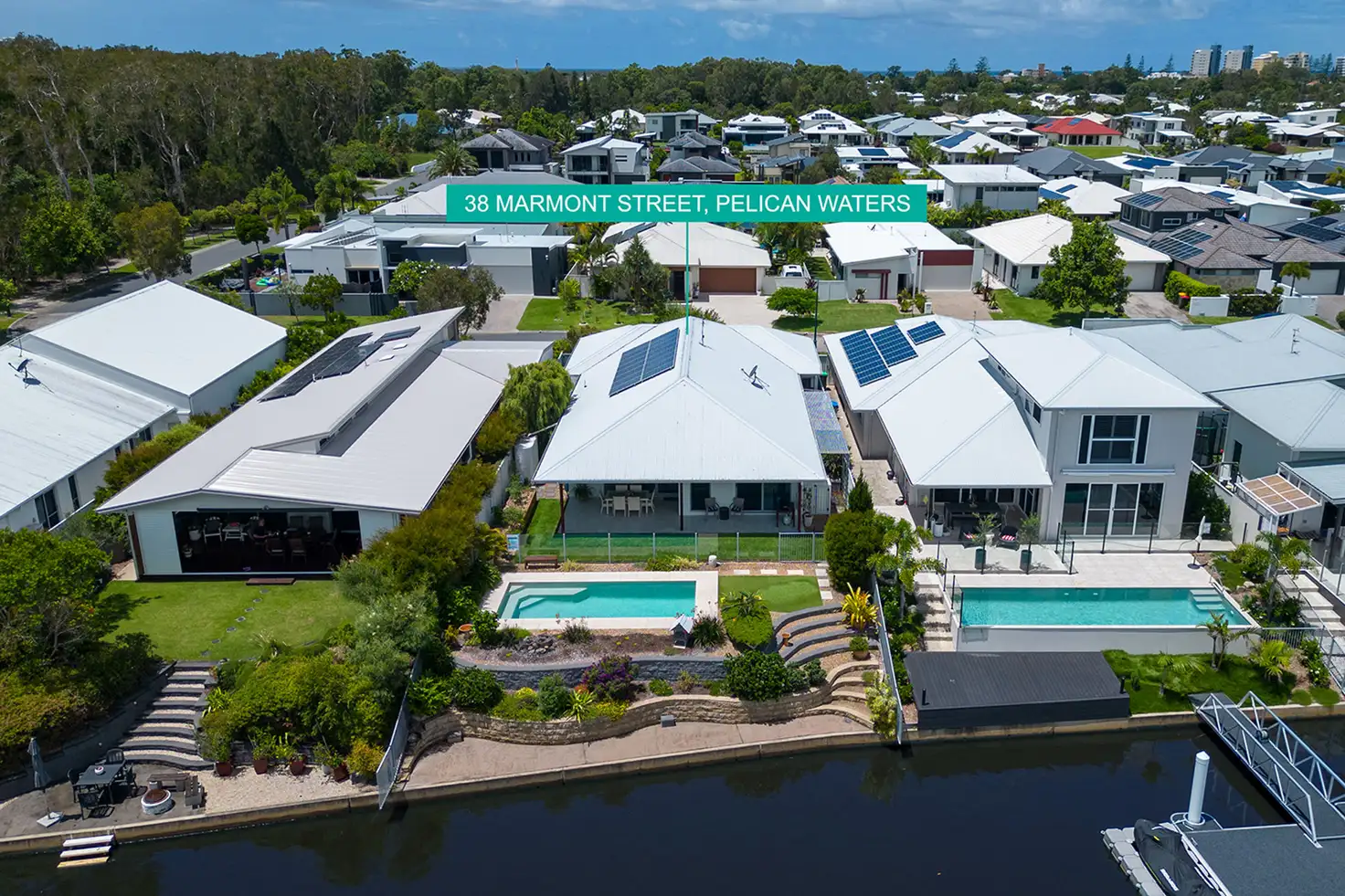


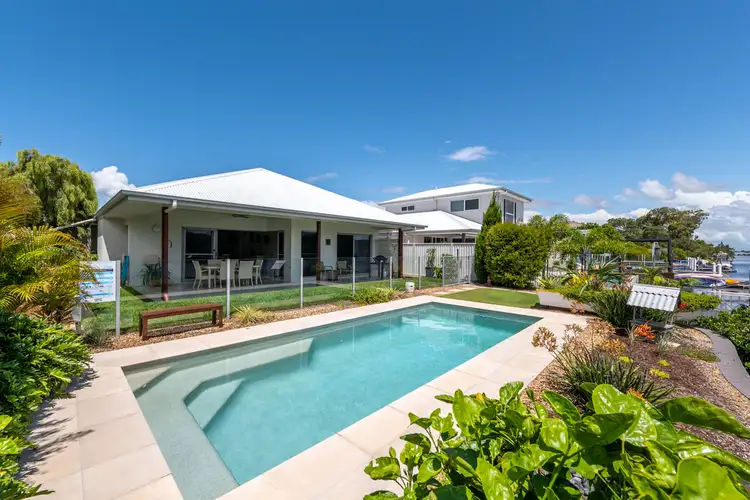
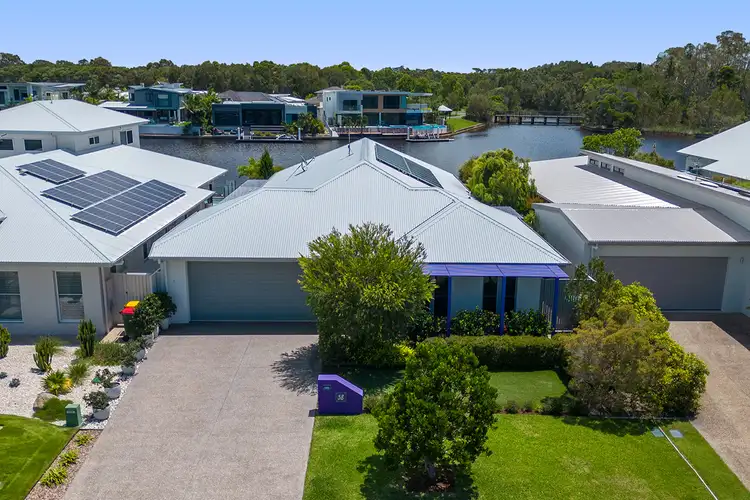
 View more
View more View more
View more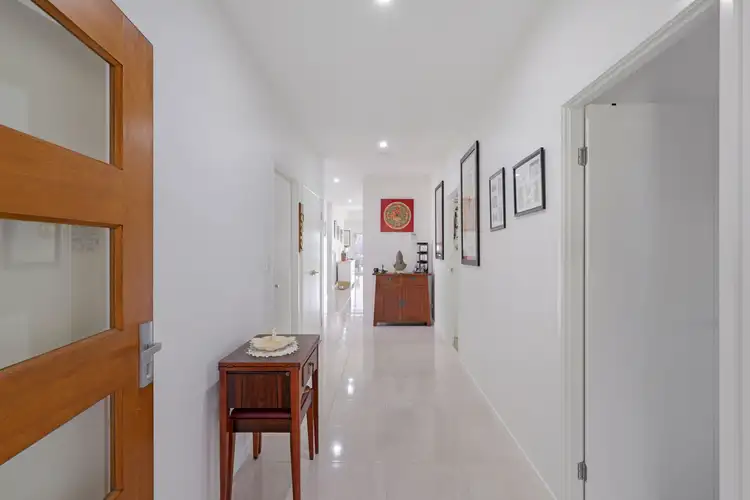 View more
View more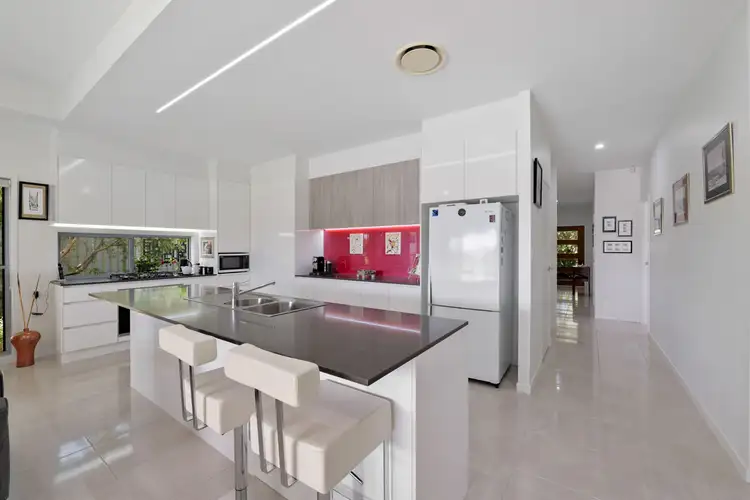 View more
View more
