Nestled in the heart of the picturesque Southern Highlands, this stylish four-bedroom home offers the perfect blend of spacious family living, smart energy features, and community charm.
Set on a generous block in the desirable Renwick Estate, this home is designed for effortless living and entertaining. Step inside and discover a flowing layout anchored by an open-plan kitchen, living, and dining area that spills out to a covered alfresco, ideal for relaxed weekends or gathering with friends.
The well-appointed kitchen features 20mm stone benchtops, a 900mm freestanding gas cooktop and electric oven, a dishwasher, and a walk-in pantry, all with a view over the main living space so the home chef never misses a moment.
A Floor Plan That Works for the Whole Family:
The master suite is a peaceful retreat, complete with walk-in robe and private ensuite. Three additional bedrooms, each with built-in robes, are tucked into a separate wing of the home alongside a family bathroom and linen storage. A separate media room or home office offers a quiet space to work or unwind, while the internal laundry with outdoor access adds everyday convenience.
The double garage with internal access and an inviting covered verandah at the entry complete this practical yet stylish layout.
Sustainable, Secure, and Ready for the Future:
This property is equipped with a 13.5kW grid-fed solar system, water tank, and Hills Home Hub smart wiring system for connected living. Stay comfortable year-round with ducted reverse-cycle air-conditioning and gas bayonets for heating. Added peace of mind comes via the integrated alarm and CCTV system.
Key Features:
• 4 spacious bedrooms, including master with walk-in robe and ensuite
• 2 stylish bathrooms with quality fittings
• Open plan living, dining and kitchen area flowing to covered alfresco
• Modern kitchen with stone benchtops, 900mm freestanding gas cooktop & electric oven, walk-in pantry and dishwasher
• Separate media room/home office for flexible living
• Reverse cycle ducted air-conditioning & gas bayonets for heating
• 13.5kW grid-fed solar system for energy efficiency
• Alarm system and CCTV for added security + Hills Home Hub smart wiring system
• Covered entertaining patio plus additional covered outdoor space
• Double garage with internal access and remote entry
Why Renwick?
This award-winning community offers more than just pretty streets and parks, it's a place where neighbours know each other, kids play safely outside, and local events bring everyone together. You're just minutes to Mittagong shops, cafes and the train station, and 10 minutes to Bowral's boutique shopping and dining scene.
Families will love the proximity to sought-after schools including Mittagong Public School, Oxley College, Frensham, and Gib Gate. Commuters can reach Sydney in approximately 90 minutes and Canberra in under two hours.
Southern Highlands Lifestyle:
Live where others come to holiday. Mornings here begin with birdsong and coffee in the sun, while weekends are filled with local markets, wineries, nature walks and community events. 38 Maxted Street is more than just a home, it's your gateway to a more relaxed, connected, and inspired way of life.
Disclaimer: All information contained herein is gathered from sources we deem reliable. However, we cannot guarantee its accuracy and interested persons should rely on their own enquiries. Some images may be digitally styled and for illustrative purposes only.
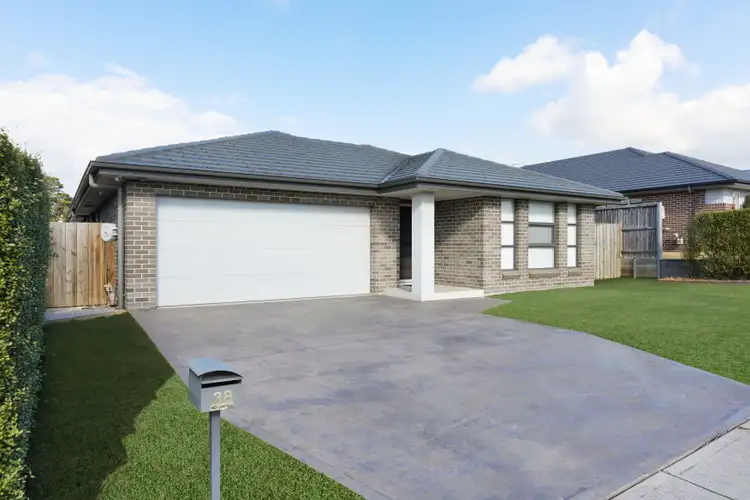
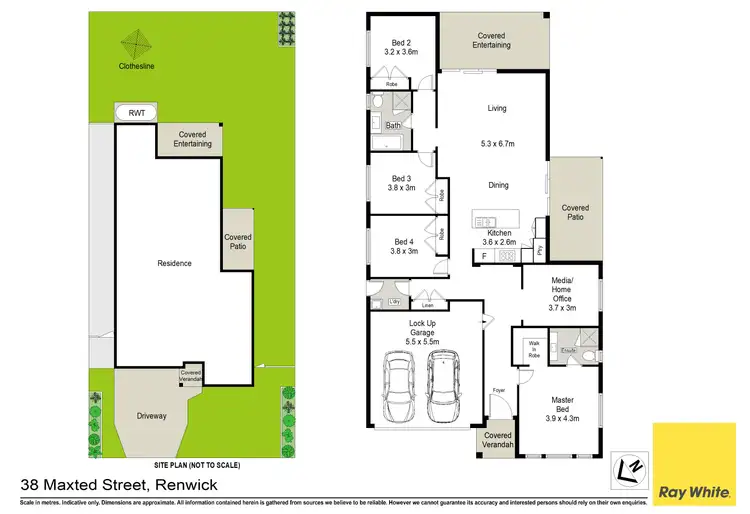
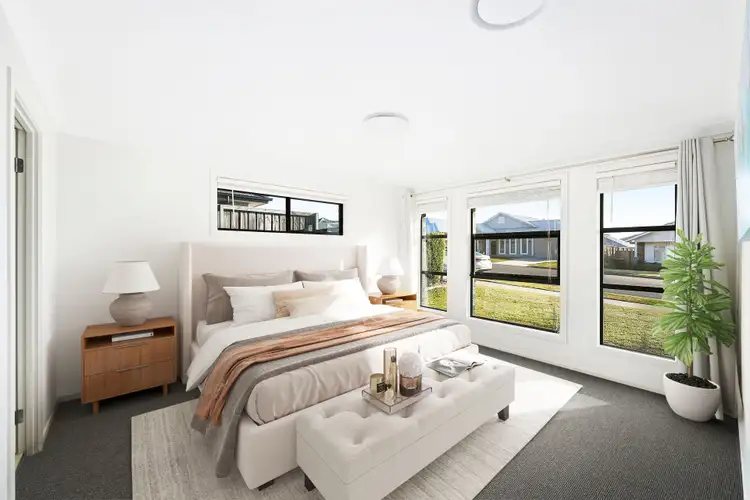
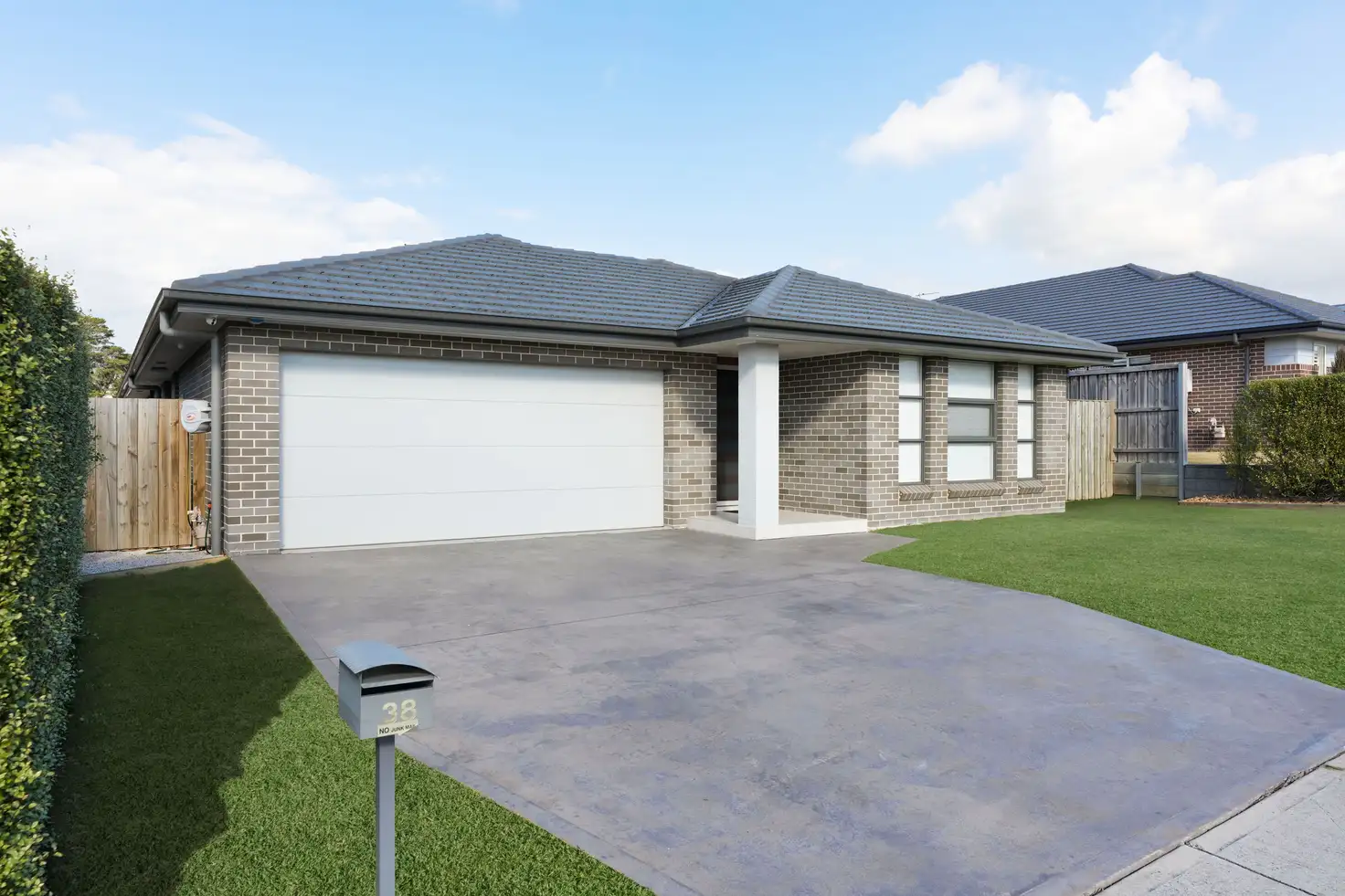


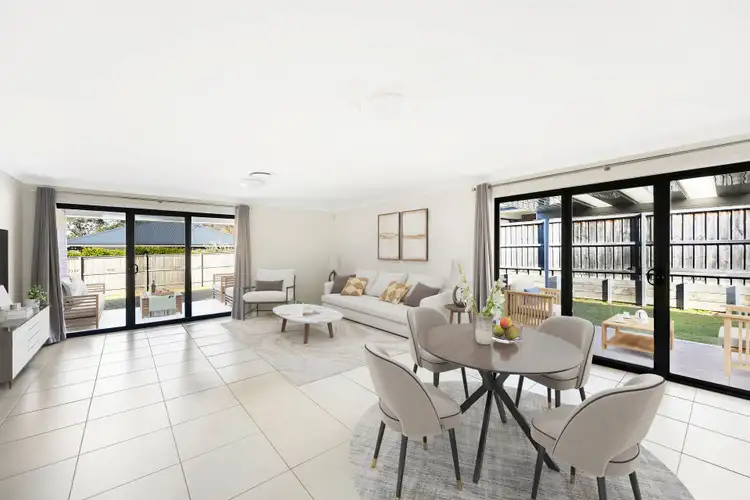
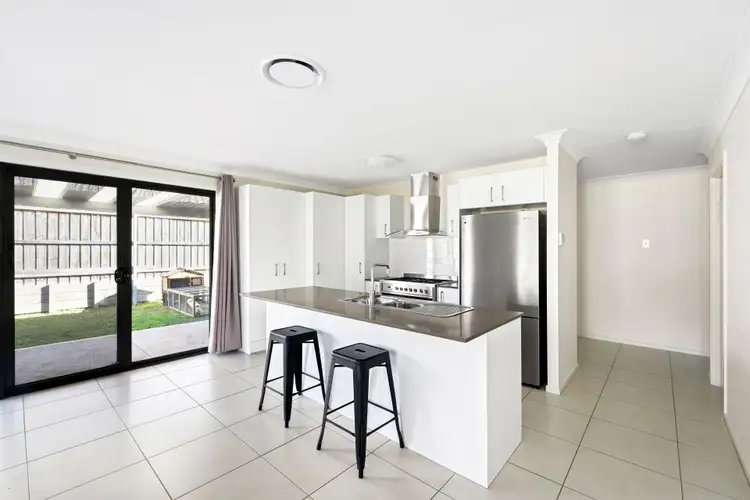
 View more
View more View more
View more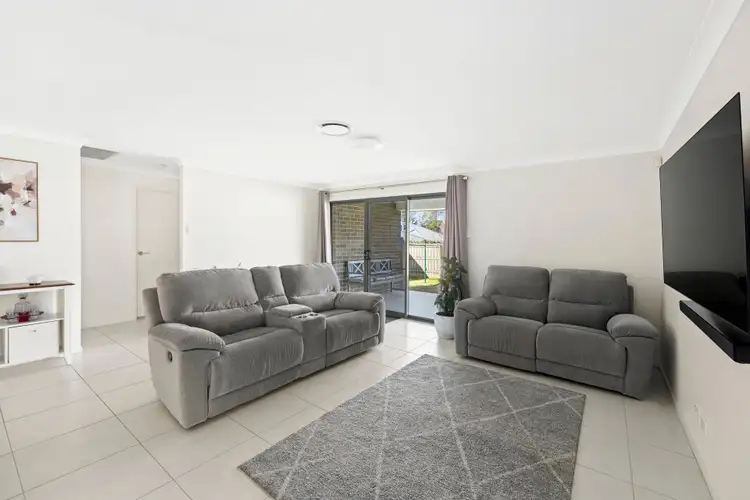 View more
View more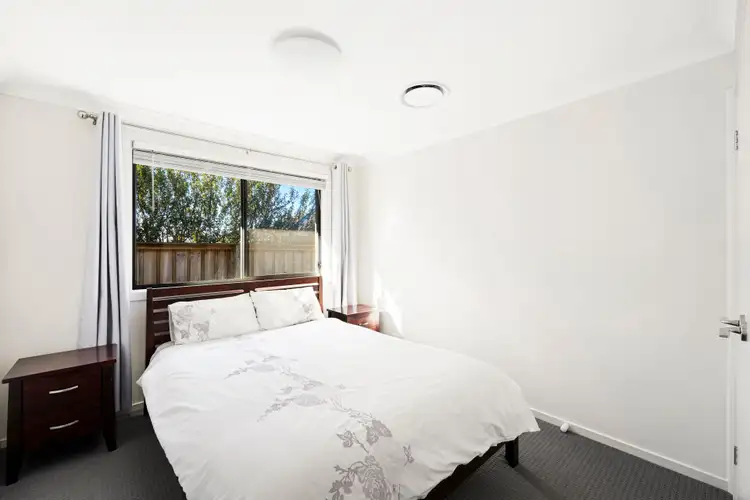 View more
View more
