Step behind the unassuming facade of this grand home, where timeless charm meets subtle modernisation, honouring her rich history. Nestled in the heart of an enchanting garden oasis and set on a large, level block that is fully fenced, this private retreat is a breath of fresh air, surrounded by mature flowering trees and enchanting garden trails.
Inside, this beauty boasts three bedrooms and two beautifully modernised bathrooms - even a bidet. The private upstairs bedroom is a retreat of its own, overlooking the lush greenery of the gardens below. Light filled and spacious, each room is an inviting escape, with spaces for every season and time of day, each with views that bring the outside in. At every turn you appreciate the quality finishes and the elegant touches.
The kitchen gleams with modern appliances, a butler's pantry, and a highly coveted butler's sink. Complete with butler's pantry, family sized island bench, new cabinetry, practical storage, gas cook top and a wood heater for ambience. Adjacent to the sitting room, the kitchen is the heart of the home that exudes functionality, architectural statements and the embrace of nature.
A stunning blend of art deco details and modern design elevates the home's style, creating a space that feels fresh, airy, and endlessly comfortable. Relax in the living areas warmed by a wood heater on cooler days, or let the reverse cycle air conditioning keep things just right year round. The solar system ensures energy efficiency while complementing the home's respect for the environment.
Outdoors, the magic of this property continues. Established outdoor rooms offer spaces to dine, relax, and entertain under the open sky, surrounded by blooming perennials and trees perfect for children to swing from, for birds to sing from and for bees to be busy. Meander along the winding trails and discover a charming studio tucked within the greenery, ideal for a creative workspace or a private escape. Fruit trees and a bountiful vegetable patch offer fresh produce, while the constantly evolving garden brings beauty in every season.
With ample parking for a caravan or boat as well as being directly opposite Medeas Cove, you not only have a picturesque backdrop but also an exceptional neighbourhood. Living here is an invitation to walk everywhere - shops, cafes, and more are all within easy reach, yet the peaceful setting feels worlds apart.
And as a final confirmation that this is the home for you, the exquisite atrium with plantations shutters, the dappled light invites you to be calm, relax and enjoy the fruits of your labour. The atrium perfectly captures the character and warmth of this exquisite home and enchanting gardens. And this is just the beginning. This home has so much more to share with you, so many more inclusions, fixtures and spaces that you must see to appreciate.
So be like Alice and let's go down the rabbit hole and be entranced by the ever unfolding charms of 38 Medeas Cove Esplanade, St Helens. I look forward to making a time to meet you to discover what is behind the facade.
PROPERTY INCLUSIONS:
6.6kw solar system
Plantation shutters feature within the home
Euro kitchen appliances
New carpets in many areas
Double glazed windows
Wood heater
Reverse cycle air conditioning
Bidets installed in each WC
Plumbing replaced
Study
Interior and exterior freshly painted
Butler's pantry
Internal laundry
Large chef's kitchen
And so much more
PROPERTY INFORMATION:
Land Size: 1475m2
Building Size: 184m2
Built: 1948
Zoning: General Residential
Serviced by town water, sewer and NBN
St Helens is the gateway to the world famous Bay of Fires and is 2 hours from Launceston or 3 1/2 hours from Hobart. The largest town on Tasmania's east coast and is the beginning of the world famous Bay of Fires. St Helens is complimented by a 10 bed hospital, dentist, vet, district school, government agencies, fishing port, mountain bike network, thriving dining and retail scene. Industry is primarily based around tourism, hospitality, fishing, education and health services. St Helens is a vibrant and friendly community.
Harcourts St Helens has no reason to doubt the accuracy of the information in this document which has been sourced from means which are considered reliable, however we cannot guarantee accuracy. Prospective purchasers are advised to carry out their own investigations
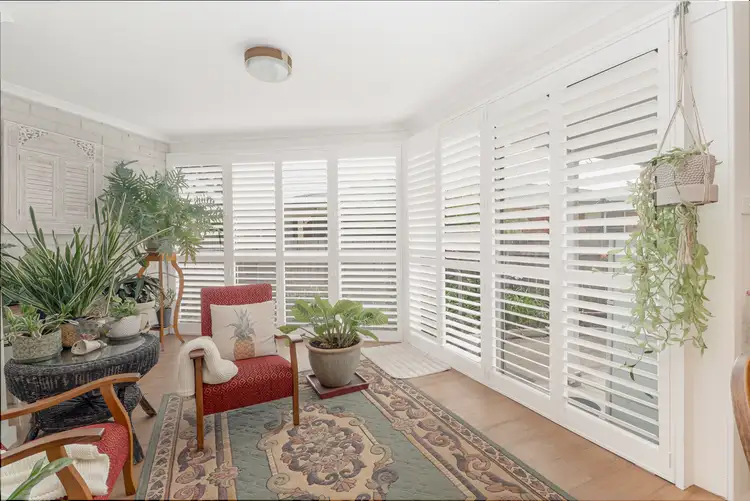

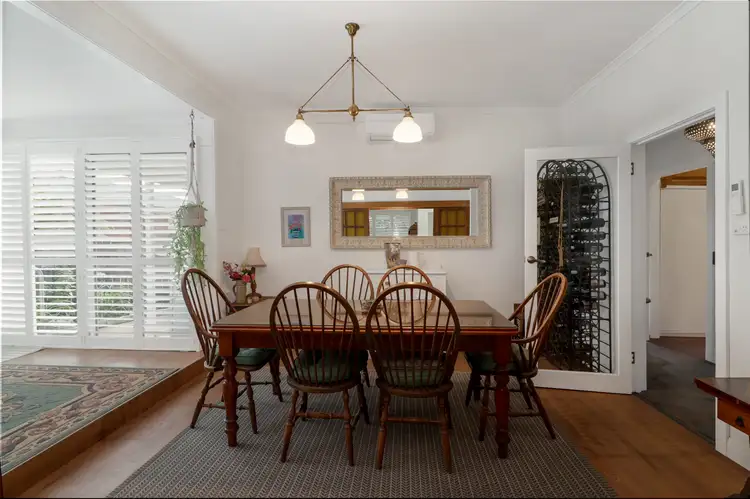
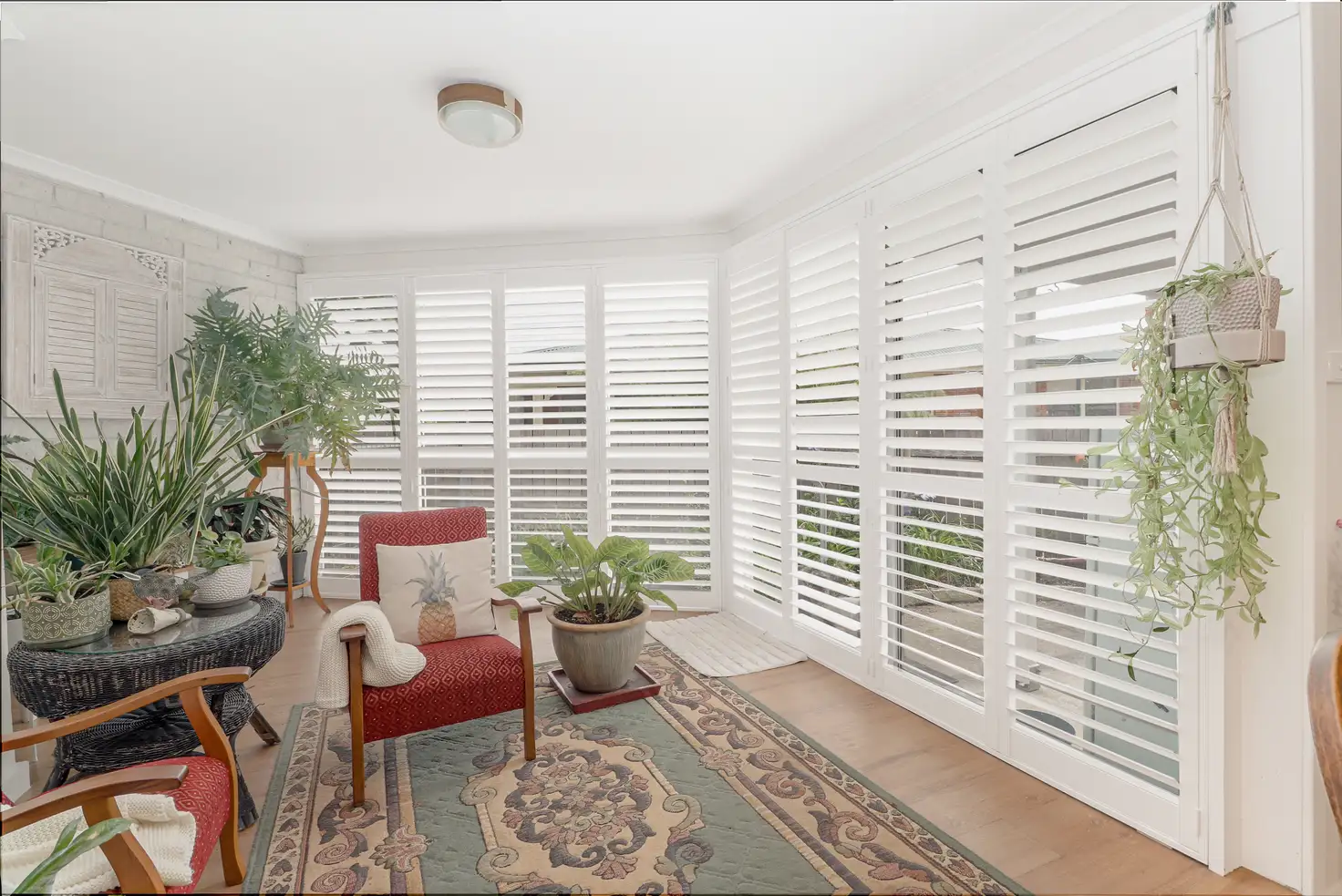


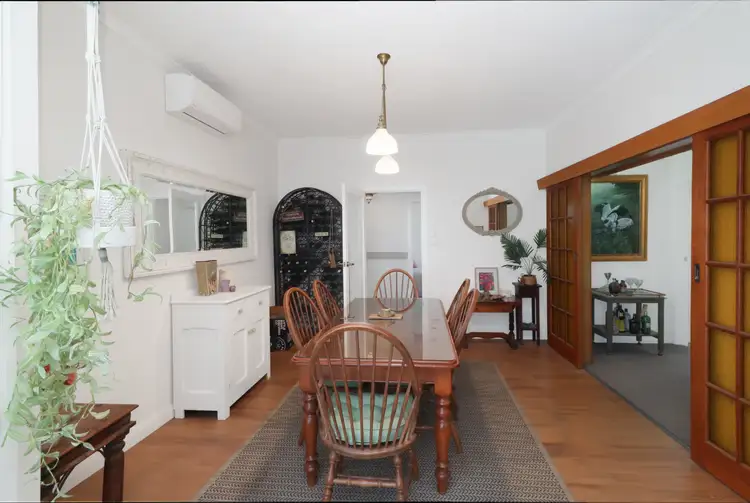
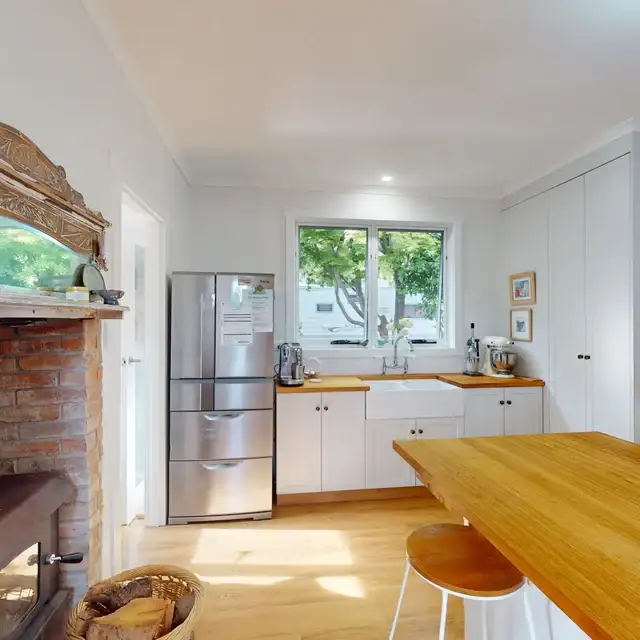
 View more
View more View more
View more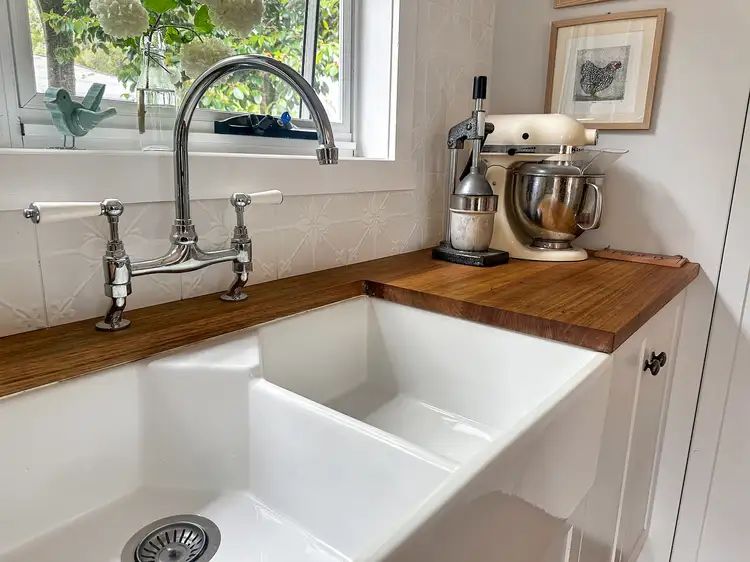 View more
View more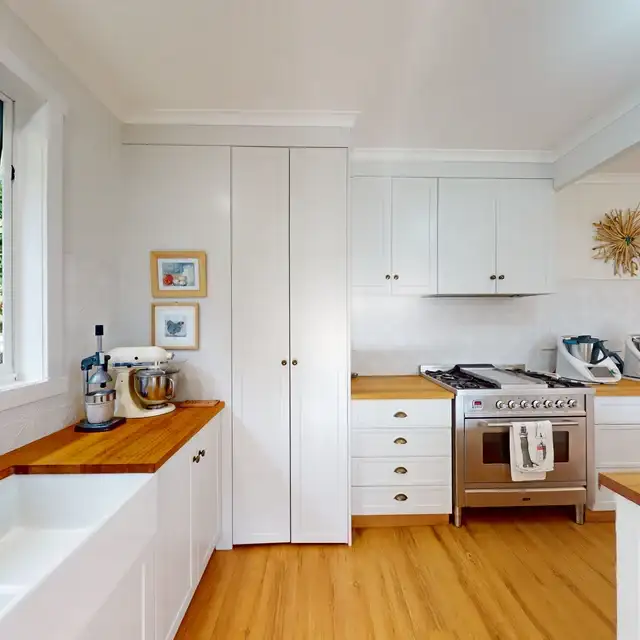 View more
View more
