Welcome to this enchanting Throsby home, where every detail has been thoughtfully designed to create a sanctuary of modern comfort and warmth. From the moment you step inside, the inviting atmosphere embraces you, starting with the downstairs master bedroom a private retreat with a built-in robe and ensuite, offering a peaceful escape at the end of the day. The additional bedrooms, all equipped with built-in robes, provide cosy, personal spaces for everyone in the family.
Upstairs, a versatile landing area serves as a tranquil retreat, perfect for quiet moments or a creative workspace. The well-appointed bathroom, with its luxurious full-sized tub and separate toilet, invites you to unwind and relax. The heart of the home is the open-plan living area that is drenched in natural light from both courtyards. The modern kitchen features a stylish island bench along with ample storage and bench space.
Practicality meets elegance with a laundry that includes an adjacent powder room, and a double-car garage with internal access, adding convenience to daily living. Step outside to discover the inviting front private courtyard and internal courtyard, both are perfect for alfresco dining, morning coffee, or simply soaking up the serenity. This Throsby home isn't just a place to live, it's a place to love, blending style, functionality, and heart into a truly special living experience.
Features Overview:
- North facing
- Double level floorplan
- Plantation shutters
- NBN connected with FTTP
- Age: 5 years (built in 2019)
- Units plan number: 4715
- EER (Energy Efficiency Rating): 6 Stars
Development Information:
- Name of development: ADAGIO
- Number of buildings in development: 20
- Strata management: Vantage Strata
Sizes (Approx)
- Internal Living: 119 sqm (42 sqm upstairs and 77 sqm downstairs)
- Front Courtyard: 25 sqm
- Courtyard: 27 sqm
- Garage: 41 sqm
- Total Residence: 160 sqm
Prices
- Strata Levies: $752.15 per quarter
- Rates: $468.47 per quarter
- Land Tax (Investors only): $653.5 per quarter
- Conservative rental estimate (unfurnished): $680 - $720 per week
Inside:
- Segregated Downstairs master bedroom with built-in robe and ensuite
- Spacious bedrooms all with built-in robes
- Upstairs landing with ample space for the perfect work-from-home area
- Well-appointed 2-way bathroom featuring a full-sized tub and separate toilet
- Open-plan family and dining area, seamlessly connected to the front and internal courtyards through sliding doors
- Modern kitchen with a stylish island bench and ample storage space
- European Laundry with ample storage space
- Downstairs powder room
- Double-car garage with internal access
Outside:
- Welcoming landscaped front courtyard with built-in seating perfect for relaxing and entertaining, watering system and feature lighting making an ideal outdoor space
- Private internal courtyard, with outdoor umbrella
Throsby is undoubtedly one of Gungahlin's most popular up and coming suburbs and with easy access to the heart of Gungahlin, Horse Park Drive and a range of parks and walking trails for the kids and pets it is not hard to see why. Nature is right on the doorstep of this fabulous location, with Mulligan's Flat Nature Reserve and Wildbark Café just moments away. A walking and cycling pathway runs along the perimeter, and a nearby playing field is within easy walking distance.
Inspections:
We are opening the home most Saturdays with mid-week inspections. However, If you would like a review outside of these times please email us on: [email protected]
Disclaimer: The material and information contained within this marketing is for general information purposes only. Stone Gungahlin does not accept responsibility and disclaim all liabilities regarding any errors or inaccuracies contained herein. You should not rely upon this material as a basis for making any formal decisions. We recommend all interested parties to make further enquiries.
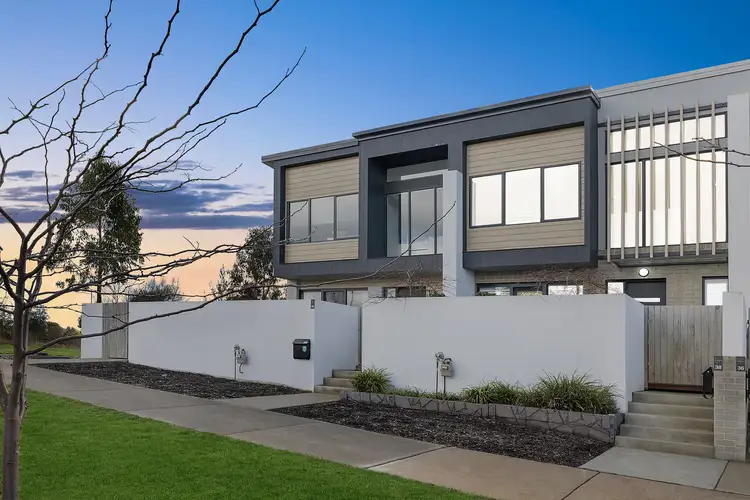
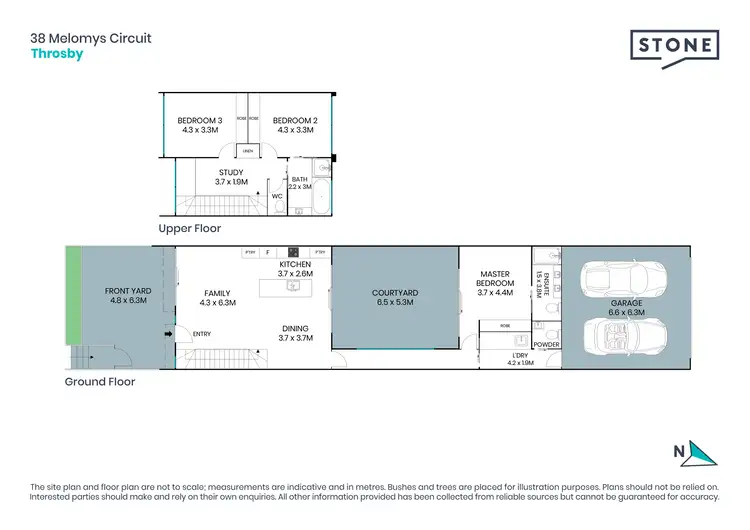
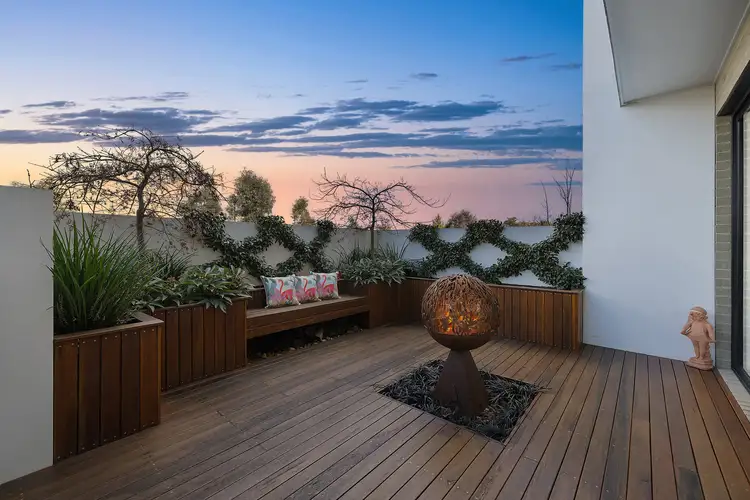
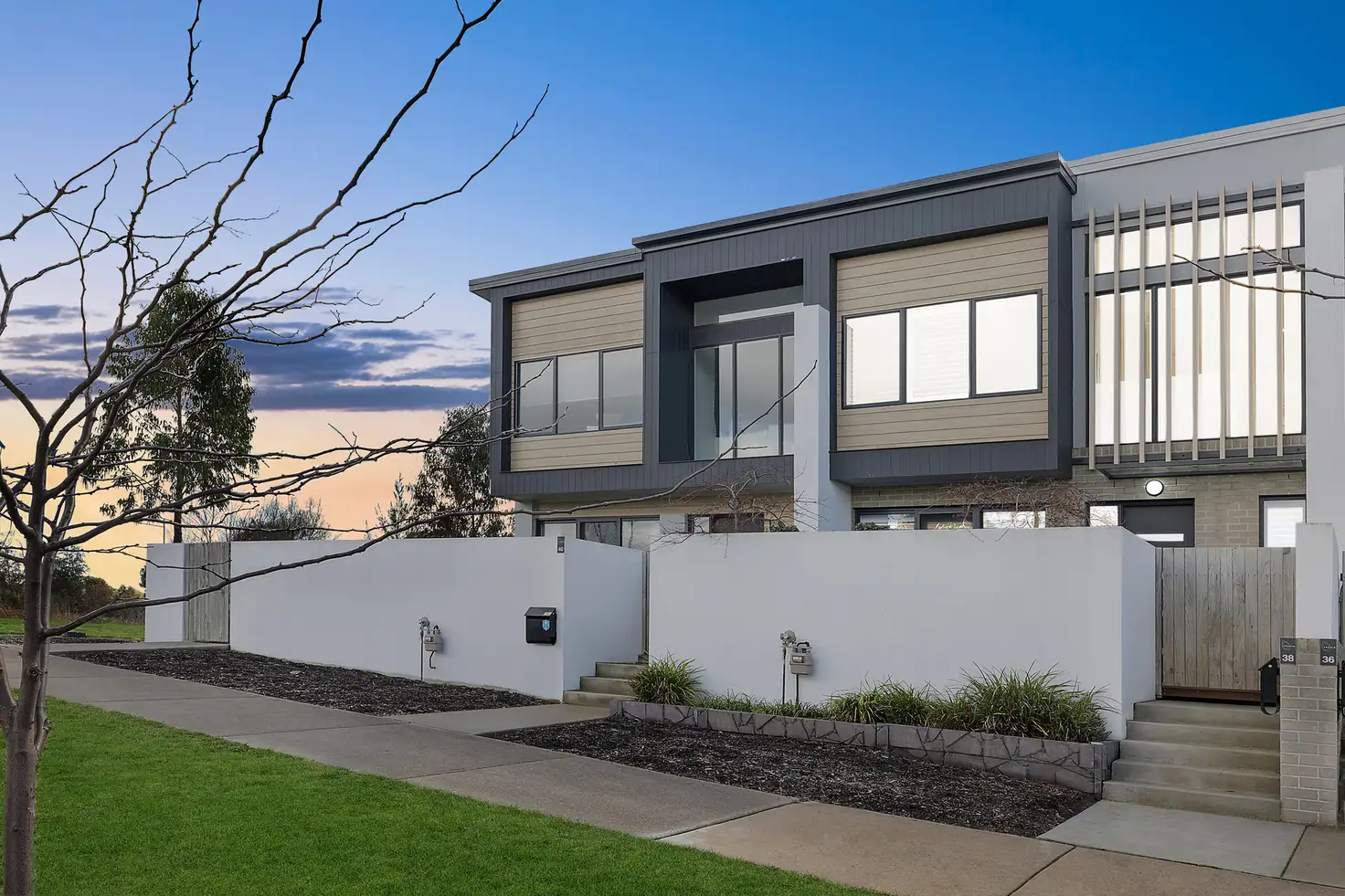


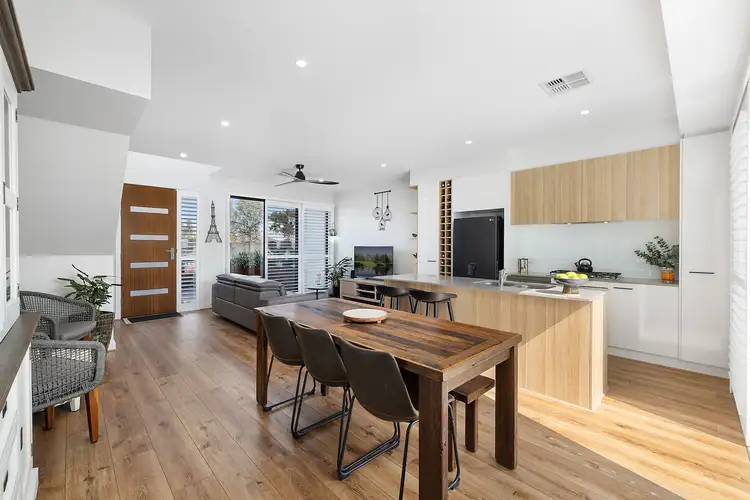
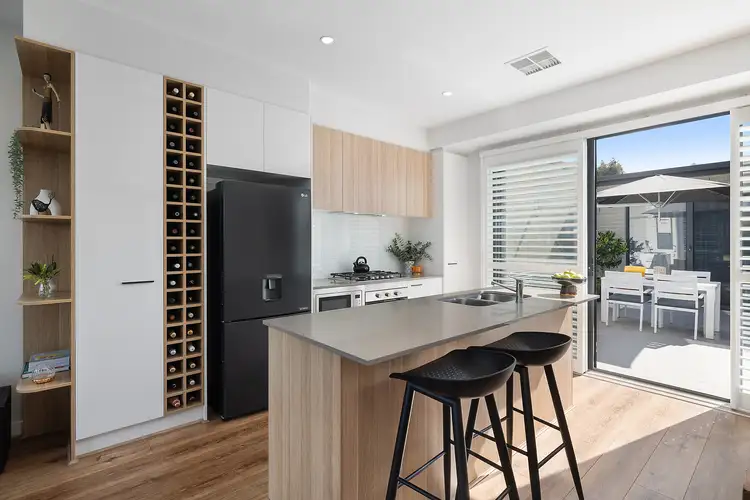
 View more
View more View more
View more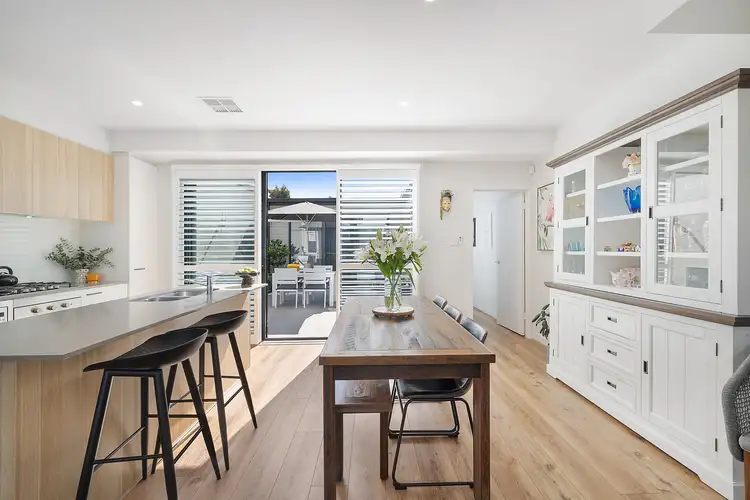 View more
View more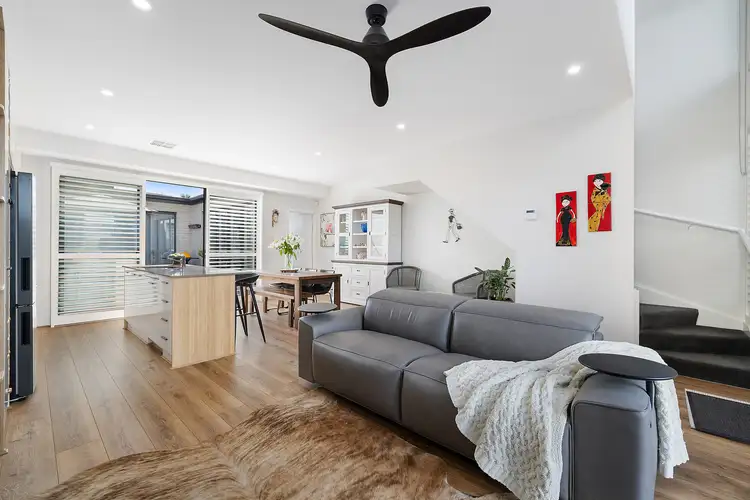 View more
View more
