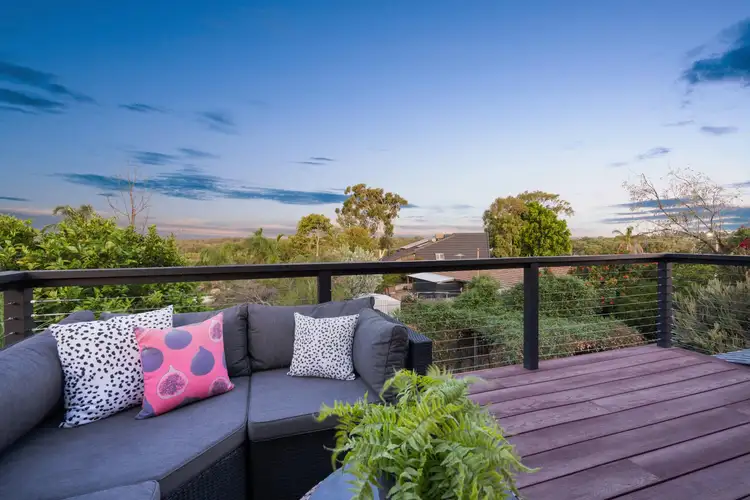Warmth and Charm That Will Fill Your Heart
Just footsteps away from the sprawling Carine Open Space Regional parklands and beyond a lush leafy frontage lies this character-laden 4 bedroom 2 bathroom family home that will inspire you with its functional floor plan and surprise you with its awesome tree-lined valley panorama from the rear.
In fact, the best outlook is reserved for the stunning balcony deck off the large split-level lounge/sitting room where splendid city views can also be absorbed, along with the backyard lawns down below and the scenic backdrop of the nearby Open Space treetops. Two separate sets of double doors allow you to walk to and from a carpeted living space with high raked ceilings, split-system air-conditioning, striking original brickwork and stylish light fittings.
At entry level, a sliding door reveals the open-plan family and dining area where most of your casual time will be spent before extending out to an enclosed and paved patio courtyard that can also be accessed from the hidden front verandah. The tiled kitchen is sleek and modern, highlighted by sparkling granite bench tops, double sinks, a pleasant garden aspect, a Tudor Romeo Braemar gas cooktop, a Belling oven/grill, a Bosch stainless-steel dishwasher and an integrated range hood for good measure.
All bedrooms are carpeted, including a gorgeous front master suite that precedes the sunken minor bedrooms and features soaring raked ceilings of its own, a split-system air-conditioning unit for all-seasons' comfort, built-in wardrobes, a garden aspect to wake up to and a private ensuite bathroom with a shower, toilet and vanity. Essentially tripling the amount of personal living options on offer is a generous fourth bedroom-come-games room (or teenager's retreat) with split-system air-conditioning, ample built-in robe/storage space and two sets of double doors leading outside to a paved entertaining verandah where the chirping sounds of local birdlife can be heard.
Stroll to Carine Senior High School, Carine Primary School, the Carine Glades Shopping Centre, The Carine Glades Tavern and exceptional community sporting facilities, whilst indulging in a very close proximity to public transport at Warwick Station, Warwick Grove Shopping Centre, pristine northern beaches, public and private golf courses and so much more. This is the location you have been waiting for!
RESIDENCE FEATURES:
* 4 bedrooms, 2 bathrooms
* Open-plan family/dining area with split-system air-conditioning and stunning wide Jarrah floorboards
* Upstairs/split-level lounge room with a fabulous entertaining deck/balcony - benefitting from stunning city and views over the leafy suburb of Carine
* Stylish modern light fittings to the kitchen and master-ensuite bathroom
* 2nd and 3rd bedrooms with high ceilings and full-height BIR's
* Shower, toilet and vanity to the main family bathroom with outdoor access to a tiled pergola and a paved rear drying courtyard with clothesline
* Separate laundry with outdoor access to the rear
* Tiled entrance with high raked ceilings
* Tree-lined views from the backyard entertaining area
* Sunken and leafy pergola courtyard in the rear garden
* Raked double carport with direct access into the backyard
* Double linen press
* Feature wooden skirting boards and trimmings throughout
* Gas hot-water system
* Reticulation
* Solid brick-and-tile residence
* 708sqm (approx.) block
* Built in 1977
LOCATION:
* Footsteps from the award-winning Carine Senior High School - and Carine Primary School just behind it
* Short stroll to Carine Open Space, Carine Glades Shopping Centre and more
* Easy access to public transport, the freeway, beaches, golf courses, sporting facilities and other important everyday amenities
Contact KAREN RICHES now for more information on this hidden gem in one of Carine's most sought-after areas!








 View more
View more View more
View more View more
View more View more
View more
