Set back from the road, in a quiet cul-de-sac, offering great views of the mountain and glimpses of the water and surrounding suburb, this home is immaculately presented and ready to move in and relax. Boasting four generous bedrooms, two modern bathrooms and open plan living with room to grow.
The kitchen offers ample storage with a huge walk-in pantry and island bench, along with plenty of bench space for preparation, equipped with quality stainless steel appliances, including a gas stove. The open plan living area is light filled and spacious, with great views of Mount Wellington and glimpses of water, there is access to the front deck from both the living and dining areas. The home is serviced by a reverse cycle air conditioner for year-round comfort.
Accommodation is provided by three generous bedrooms, all with walk in robes. There is a fourth large bedroom or rumpus room downstairs, ideal for a child's playroom or parental retreat as well as a dedicated study or home office from the main living area. The master bedroom has immediate access to the deck and boasts a stunning modern ensuite with bath, shower, vanity, and toilet. The home is serviced by a modern bathroom, with shower, vanity, and toilet inclusive. The laundry is neatly tucked in the walk-in pantry.
At the top of the concrete drive, a double carport for covered parking and access into the home, a third carport located at the rear of the home along with ample off street parking to store trailers boats and more. The yard is fully fenced and secure, ideal for family with pets and kids alike to play and explore. A levelled, gravel area in the yard provides a great space for a firepit to sit around and entertaining family and friends.
Ideally located on approx. 2221m2 of land, this property has all the benefits of rural living with conveniences close to home. Just a short commute the Shoreline Plaza and Glebe Hill Village, as well as a 10-minute drive to Rosny Park, and 20 Minutes from the Hobart CBD, you'll have everything you need at your fingertips.
- Modern family home in quiet cul-de-sac
- Huge allotment of approx. 2221m2
- Light filled open plan living with mountain views
- Spacious kitchen with quality appliances and large walk-in pantry
- Four bedrooms and a dedicated office/study
- Master bedroom with stunning ensuite with bath
- Front deck with access from master bedroom and open plan living
- Double glazed windows and LED lights throughout
- Three carports and additional off-street parking
- Fully fenced rear yard with gravel space for a fire pit
- 6 star energy rating and fully insulated
- Proximity to Shoreline Plaza, Glebe hill Village and Eastlands
- 20 minutes to the CBD
- Water rates approx. $1,288pa
- Council rates approx. $2,660pa
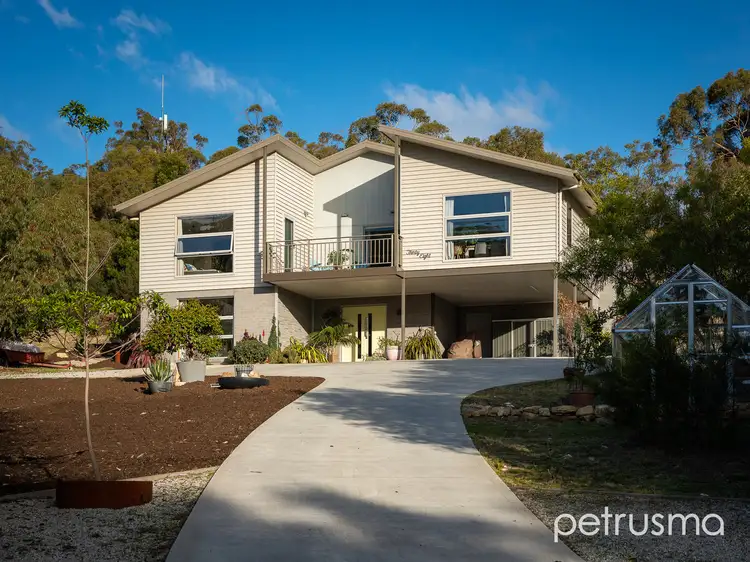
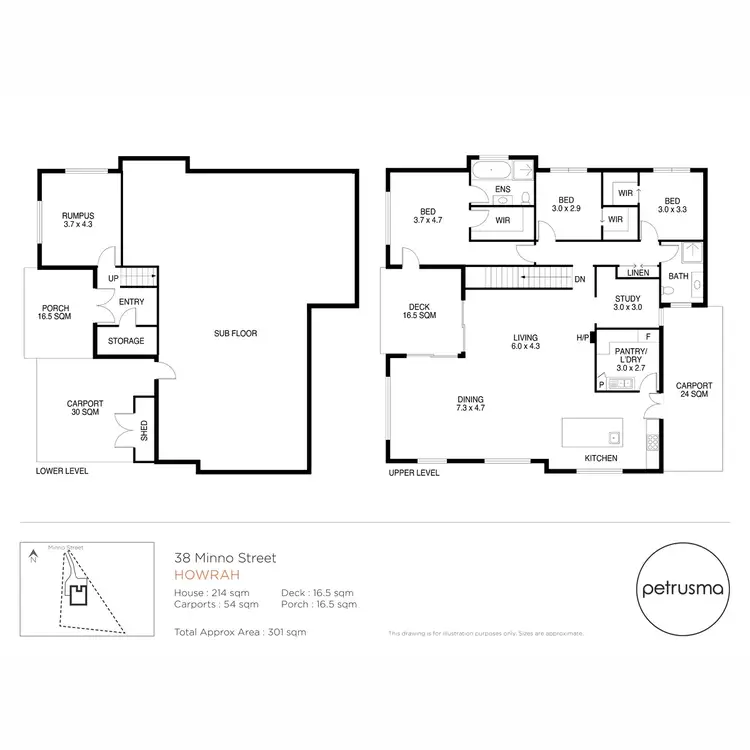
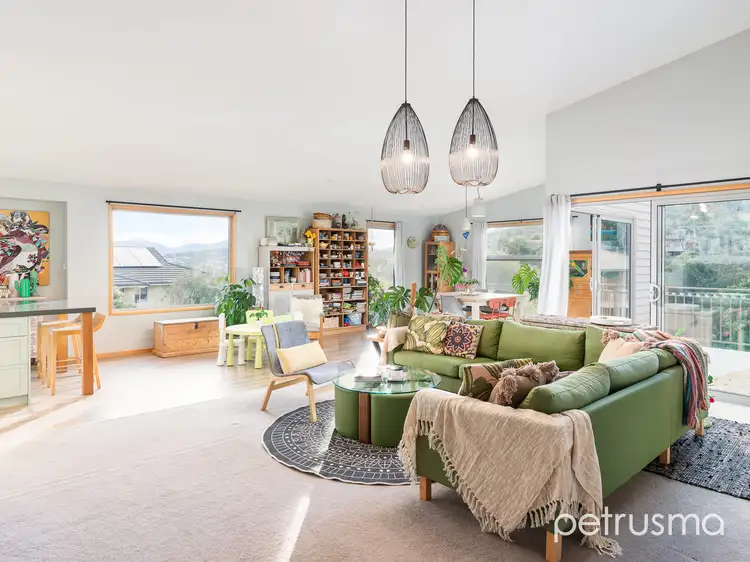
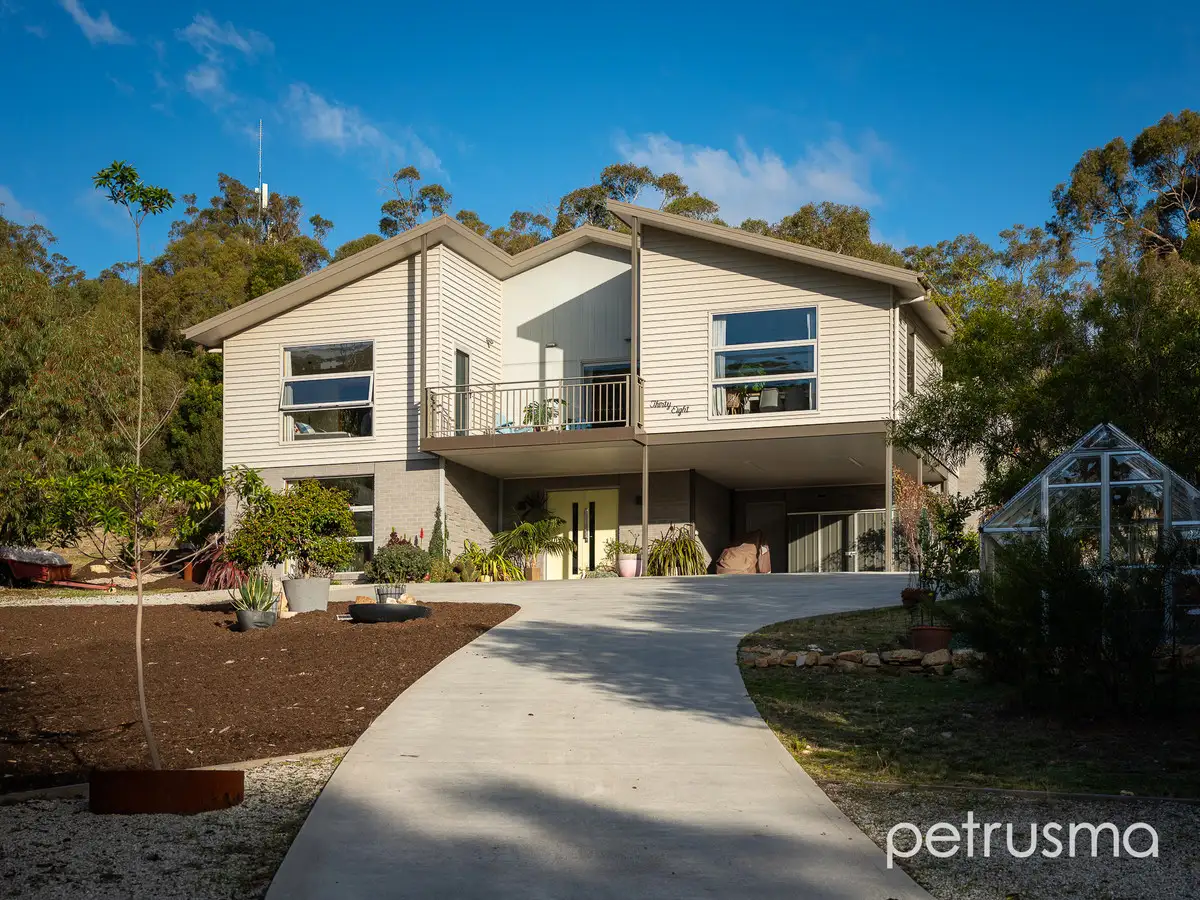


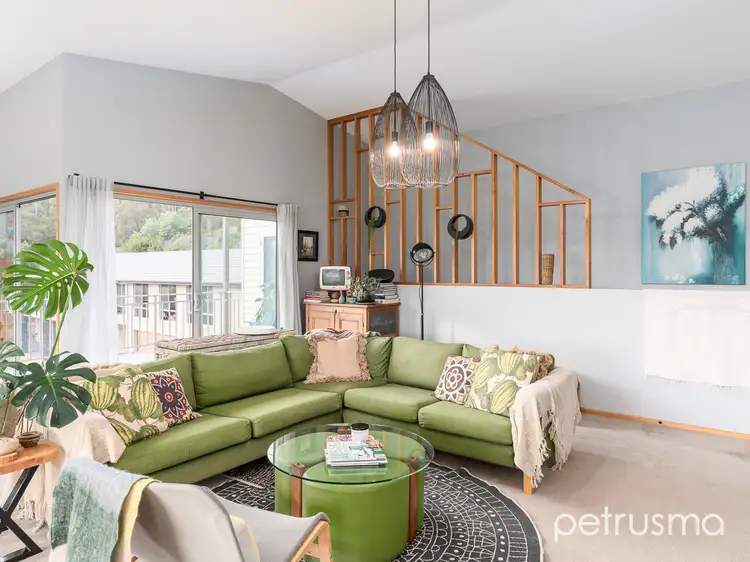
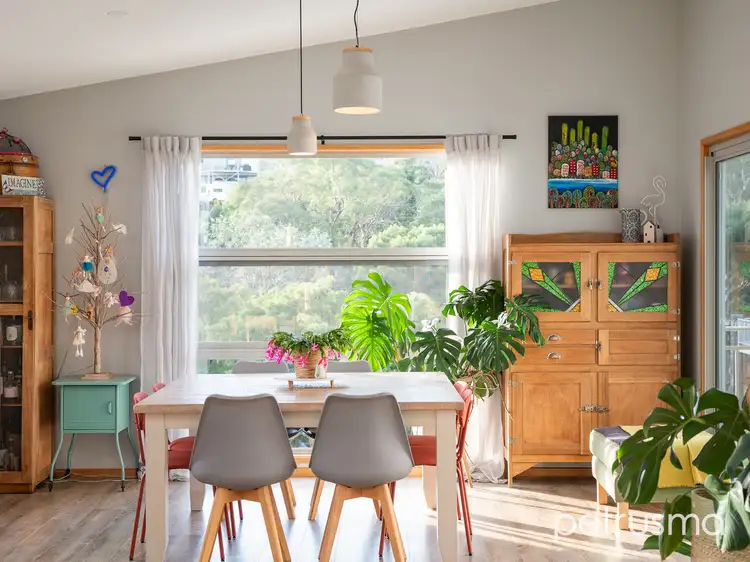
 View more
View more View more
View more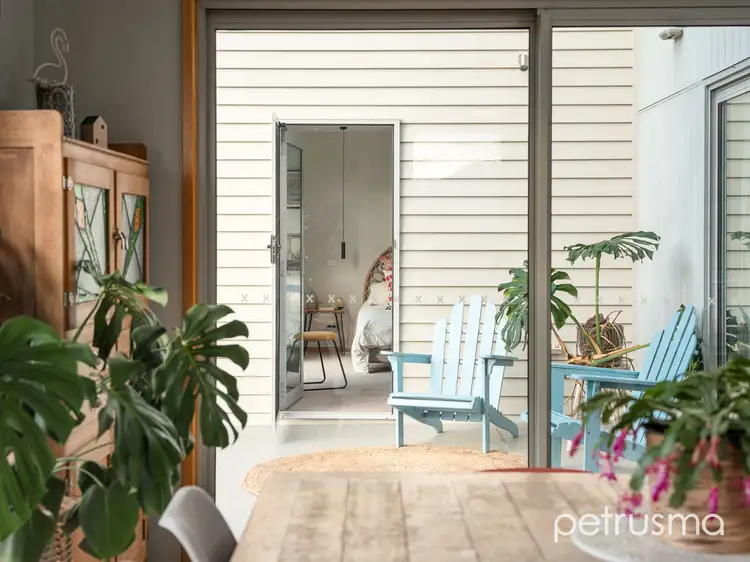 View more
View more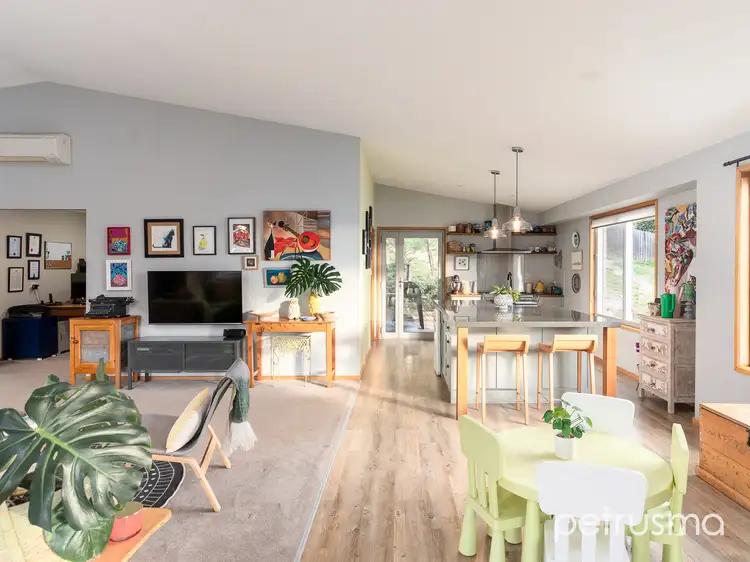 View more
View more
