Designed by well-renowned Canberra architect Roger Pegrum, this property backs the Aranda bushland and is located approximately 8km from Canberra's city centre. This home is a fine example of the Sydney regional style of architecture. Through several renovations, this property has maintained its integrity; all extensions and modifications have been designed by Pegrum. These additions have been consistent with the original idea of wrapping the house around outdoor spaces and creating garden outlooks from all rooms.
The house was awarded the C. S. Daley Medal in 1974 by the ACT Chapter of the Royal Australian Institute of Architects (RAIA) and is listed on the Institute's Register of Significant Twentieth Century Architecture. The home was awarded the RAIA ACT Chapter 25 Year Award in 2005 and in 2014 the exquisite main bathroom won an Institute Commendation and was the Master Builders' Bathroom of the Year.
Regarded as being an advanced design solution for its time, the clever use of split levels embraces the sloping site and its Japanese character. Set in landscaped native gardens with original eucalypt trees, the home looks out to the courtyard and garden which offers several locations for outdoor living. Inside, the property offers an extremely versatile floor plan with potentially five bedrooms, two bathrooms, powder room, sauna and rumpus room along with the living, kitchen, family and dining room. The options to cater to your family needs are endless.
Features:
- Courtyard entrance with deck area, timber pathways, dry creek bed, pond and native gardens - overlooked by the living areas and master bedroom
- Sunken living room with high raked ceiling, fireplace, Ash floors and Roman blinds with external access to courtyard
- Family room with raked ceilings, clerestory lighting, full length windows and external access to front courtyard
- Updated kitchen with granite benches, free-standing Ilve oven and gas cooktop, Miele oven, walk-in-pantry, overlooking backyard and peaceful reserve outlooks
- Stunning award winning bathroom with curved vanity, stylish volcanic limestone bath tub and shower (positioned at 7 degree angle to open up space), 3 x mirrored cabinets, skylights, shelving, under floor heating and unique louvre window to hall
- Renovated separate toilet with sink and underfloor heating
- Master bedroom with newly renovated ensuite, large walk-in-robe and sitting area with courtyard views
- Ducted gas heating
- Evaporative cooling
- Back to base alarm
- Bagged double brick walls inside - extremely easy to paint and maintain
- Several linen cupboards
- Internal door jambs, skirting and cornices are detailed in ash
- The timber fascias, windows, doors and timber boarding below clerestory windows are painted black
- Rumpus room (concrete slab construction) with timber lined ceiling, built-in-cupboard and full length windows with - - Roman blinds, walk-in robe - this room can be used as a guest bedroom
- Sauna (adjacent to rumpus)
- Updated laundry with granite benches and extra toilet
- Significant under house cellar space, abundant storage and 4 rain water tanks with pressure pump
- Landscaped gardens with veggie patch, water tanks and pressure pumps
- The skillion and gable concrete tiled roof forms are massed together to indicate differing functions and the wide eave overhangs are angled underneath to prevent direct sun during summer
- Paved outdoor entertainment area with sail and built-in BBQ with mains gas connection
- Computerised watering system to entire garden
- Tandem car accommodation
- UV - $701,000
- Total house size - 297.10m2 (Living - 250.35m2, Garage and store - 46.75m2)
Aranda was the first suburb of Belconnen and is celebrating its 50th Anniversary this year. It is located at the foot of Black Mountain and is characterised by its bush setting and the retention of many of the native eucalypt trees. It is bounded on two sides by nature parks. In close proximity to excellent educational facilities such as Aranda Primary, St Vincent's Primary School, Canberra High School, Radford College and University of Canberra as well as major facilities such as Jamison Centre, Belconnen Town Centre, Australian Institute of Sport and Calvary Hospital.
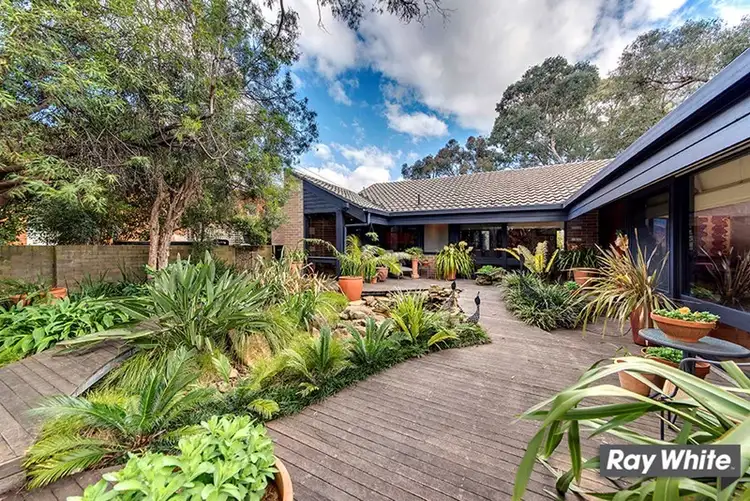
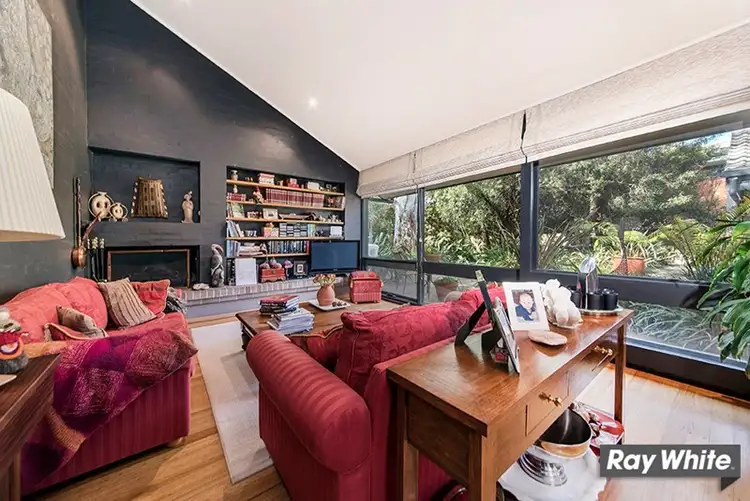
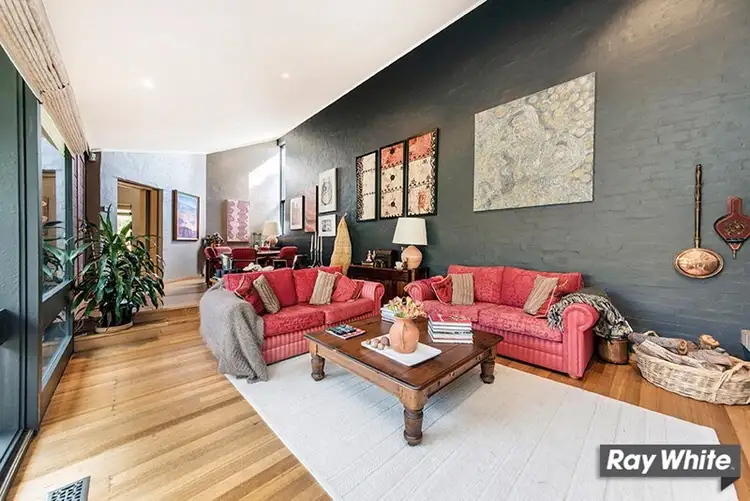
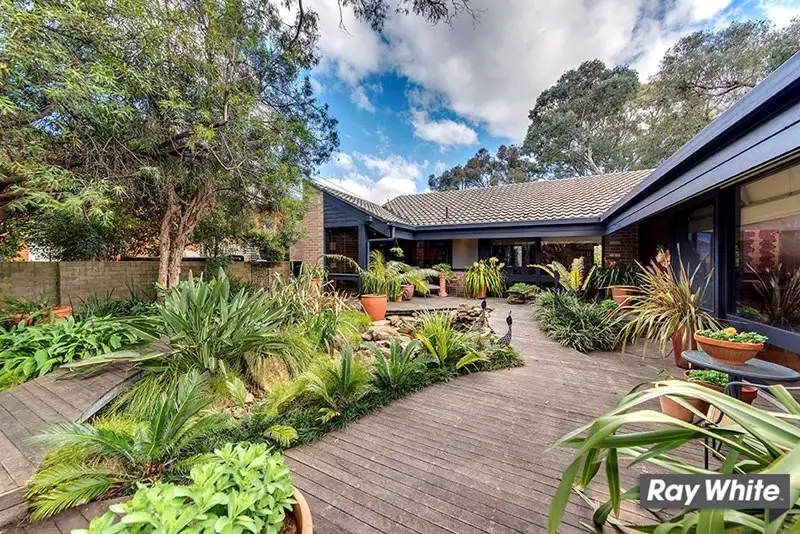


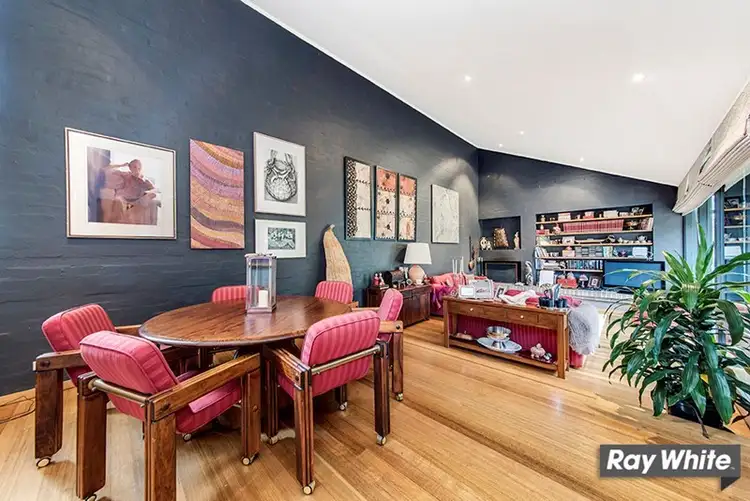
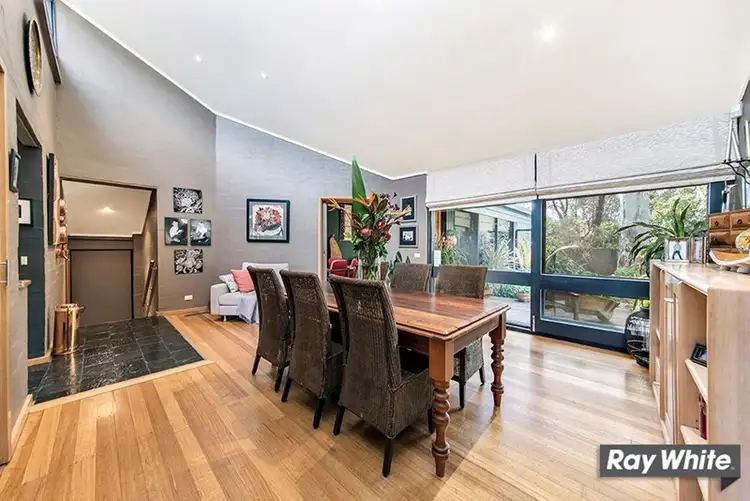
 View more
View more View more
View more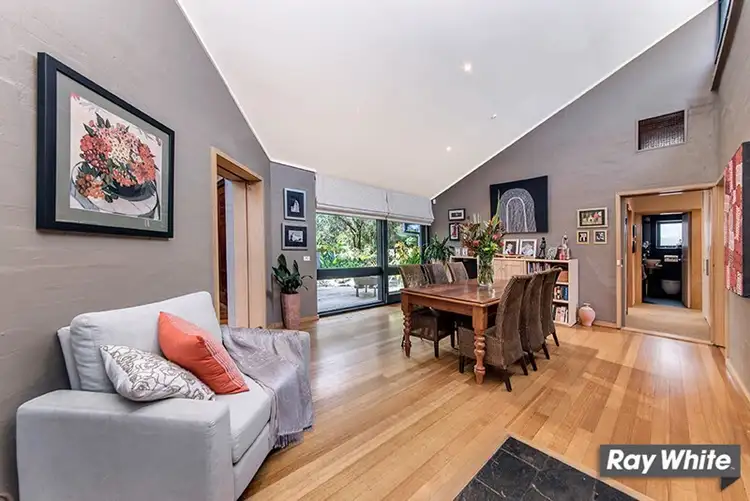 View more
View more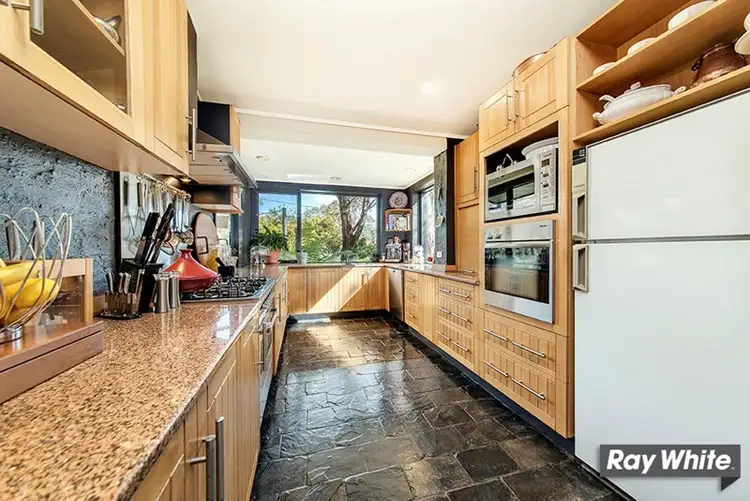 View more
View more
