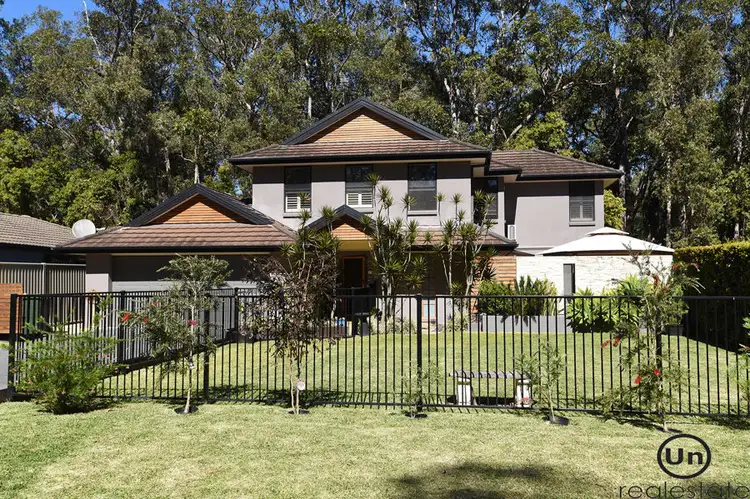Classic contemporary styling is a hallmark of this stunning property, which has a choice of alfresco and covered entertaining areas and spacious bedrooms with a tranquil outlook over the bush.
Set back from the private road in the Edgewater Cove complex, the imposing two-storey house has significant street presence and a long driveway leads to the double garage and covered entry.
Classic white tiles and floating timber flooring are practical and stylish features on the lower floor, as is the sleek white kitchen with its two pak polyurethane cabinetry and dark granite bench tops.
All the living areas in the home are downstairs, with a choice of formal dining room with direct kitchen access, private living room looking out over the yard and the bush beyond, and even an adjoining tiled rumpus room which is perfect as the kids play space, X-box zone or your work-from-home location.
During this owner's tenure the property has had some updates: including an interior re-paint, changes to window coverings and most notably, the addition of fencing in the front yard to provide additional space for pets. Keep the pets and kids separate or allow them to move around the front and back yards, these can be separated or connected as desired.
The easy care two tiered back garden has a lovely outlook out over the bush, walk through the back gate and meander to Bonville Creek for an afternoon paddle or simply admire the view from one of the covered outdoor areas and enjoy the kookaburras and other bird life.
There's even a gazebo in the private and sunny courtyard on the size of the home, along with a sun-drenched alfresco area for those wanting to enjoy a cup of tea in the sun on cooler days.
The laundry is also ideally located downstairs, as is the third separate WC, which means your main bathroom and ensuite stay private upstairs when you're entertaining guests.
Outside on the other side of the house, behind the garage, there's a hidden workshop (or storage room) for those who like to tinker. This house really does have everything covered!
Upstairs the home has four bedrooms, two of which are a particularly great size and all of which would accommodate a queen bed. Built-in robes and stylish white plantation shutters are also features upstairs, both the walk-in robe and ensuite are what you'd expect in a home of this calibre - and both the ensuite and the main bathroom are a great size. In fact the family bathroom is really big and it has a spa bath! Glass framed showers are another contemporary feature in both these wet areas.
Aside from the stylish home, one of the great things about Edgewater Cove is the resort lifestyle on offer in this tranquil community. Security gates have remote control access for residents at night/early morning and the winding private road leads down to the pool, tennis court and the barbecue cabana, which are all maintained as part of the complex. The rear of the complex also backs onto Bongil Bongil National Park, which means waking up to the sound of birds is a frequent event!
Perhaps best of all is the fact that while Edgewater Cove is tucked away and offers a private lifestyle, the beach, cafes and boutiques of Sawtell are an approximate easy five minute drive away. This really is the perfect opportunity to holiday at home.
FEATURES
A/C - multiple units
Plantation shutters
Spa bath in main bathroom
NBN
Workshop space
Covered entertaining spaces + gazebo
Floating timber flooring, tiles and carpet
Complex Pool, tennis court and barbecue cabana
Granite kitchen with sleek white cupboards
Updated interior paint and window coverings.
www.unre.com.au/mol38
LAND SIZE: 586sqm (APPROX) RATES: $2,925.56pa (APPROX) BUILT: 2001
Whilst every care has been taken in respect of the information contained herein no warranty is given as to the accuracy and prospective purchasers should rely on their own enquiries.








 View more
View more View more
View more View more
View more View more
View more
