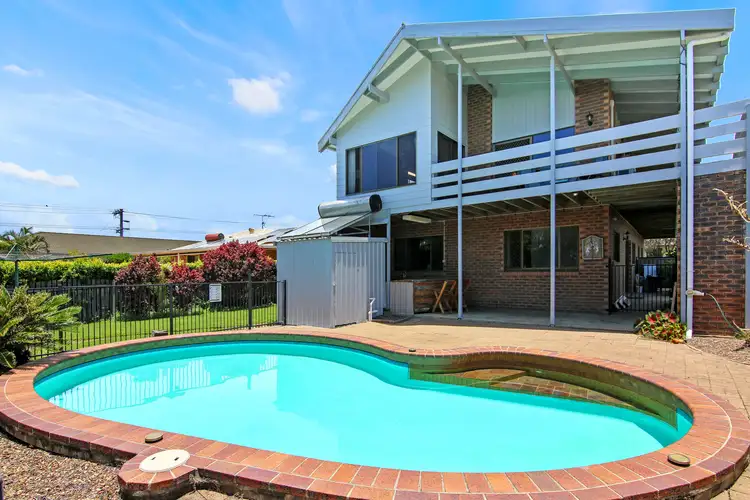This two-storey brick home was completed in approx 1995 and has been perfectly positioned on an elevated 797m2 allotment to capture the prevailing sea breezes and offers sea views. This home offers a creative floor plan with two bedrooms and a bathroom on each level – offering the option of dual living, which will be ideal for those with extended family or teenagers living with them.
You will also enjoy the lifestyle and convenience of being only minutes away from the thriving heart of the Hervey Bay CBD and shopping precinct, including Pialba Place, Stockland, and Bunnings, along with schools, TAFE, university, hospitals, golf course, marina, cafes, restaurants, esplanade and the beach.
38 Moonbi St Scarness features: -
• An elevated 797m2 allotment to capture the sea breezes and offers sea views
• A well-maintained two-storey home (built approx. 1995) offering living across both levels
• Four spacious bedrooms, all with built-in wardrobes
• There are two bedrooms on each level – ideal for extended family and teenagers
• There is a separate shower and toilet on the ground floor
• The main bedroom is located upstairs and features high cathedral ceilings, a built-in wardrobe, split system air conditioning and offers direct access out to the verandah
• There is a two way – bathroom upstairs with a bath, shower and vanity, plus a separate toilet
• Open plan living and dining area upstairs with polished hardwood floors and high cathedral ceilings with exposed rafters and split system air conditioning
• A sunroom that could double as a study or home office
• The timeless timber kitchen includes ample bench and storage space, plus a pantry
• Appliances include an electric hot plate with rangehood and two dishwasher drawers
• A verandah wraps around two sides of the home and offers panoramic views across Hervey Bay
• An open-plan living /games room on the ground floor
• The laundry is on the ground floor and offers direct access to the clothesline
• An outdoor entertaining area with a bar
• A sparking in-ground swimming pool
• A single oversized garage with a remote door and direct internal access into the home
• Clear side access and ample area to accommodate large RVs, caravans and boats
Homes offering these features in this location are rare and always in high demand – so don’t miss this opportunity!
Contact our team now to arrange your private inspection or video call walk-through – You will only be disappointed if you miss this one …
NOTE: Property boundary lines are shown as approximate/indicative only in associated images - please refer to survey plans for complete details.
DISCLAIMER: Whilst every effort has been made to ensure the accuracy and thoroughness of the information provided to you in our marketing material, we cannot guarantee the accuracy of the information provided by our vendors, and as such, Mitchells Realty makes no statement, representation or warranty, and assumes no legal liability in relation to the accuracy of the information provided. Interested parties should conduct their own due diligence in relation to each property they are considering purchasing. All photographs, maps and images are representative only for marketing purposes.











 View more
View more View more
View more View more
View more View more
View more



